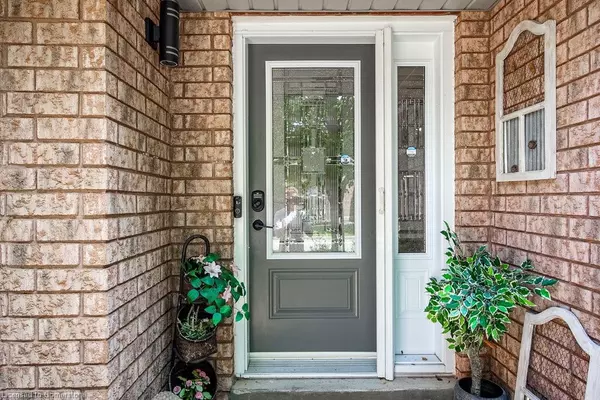$825,000
$859,900
4.1%For more information regarding the value of a property, please contact us for a free consultation.
2871 Darien Road #21 Burlington, ON L7M 4R6
3 Beds
3 Baths
1,191 SqFt
Key Details
Sold Price $825,000
Property Type Townhouse
Sub Type Row/Townhouse
Listing Status Sold
Purchase Type For Sale
Square Footage 1,191 sqft
Price per Sqft $692
MLS Listing ID XH4202711
Sold Date 11/15/24
Style Two Story
Bedrooms 3
Full Baths 1
Half Baths 2
HOA Fees $155
HOA Y/N Yes
Abv Grd Liv Area 1,191
Originating Board Hamilton - Burlington
Year Built 1998
Annual Tax Amount $3,856
Property Description
Welcome home. Fabulous Millcroft townhome featuring completely renovated main and upper levels. This includes wide plank flooring, all new white cabinetry with decor accent wall in the kitchen, quartz counters, premium stainless appliances plus full breakfast bar…all giving you an open concept main living/dining/family room space! Enjoy the gas fireplace in the family room with ample space to cuddle up for movie night plus rear slider gives you access to your private backyard. The primary suite is equipped with a walk-in closet and access to redone 4pc bath plus 2 additional beds. This unit is at the back of a cozy complex and features an additional kids play area…ideal for young families or people looking to downsize into a lovely community.
Location
State ON
County Halton
Area 35 - Burlington
Direction Walkers Line to Darien Road
Rooms
Basement Full, Partially Finished
Kitchen 1
Interior
Heating Forced Air, Natural Gas
Fireplace No
Laundry In-Suite
Exterior
Garage Attached Garage, Asphalt, Owned
Garage Spaces 1.0
Pool None
Waterfront No
Roof Type Asphalt Shing
Garage Yes
Building
Lot Description Urban
Faces Walkers Line to Darien Road
Foundation Poured Concrete
Sewer Sewer (Municipal)
Water Municipal
Architectural Style Two Story
Structure Type Brick
New Construction No
Others
HOA Fee Include Insurance,Common Elements,Exterior Maintenance
Senior Community false
Ownership Condominium
Read Less
Want to know what your home might be worth? Contact us for a FREE valuation!

Our team is ready to help you sell your home for the highest possible price ASAP






