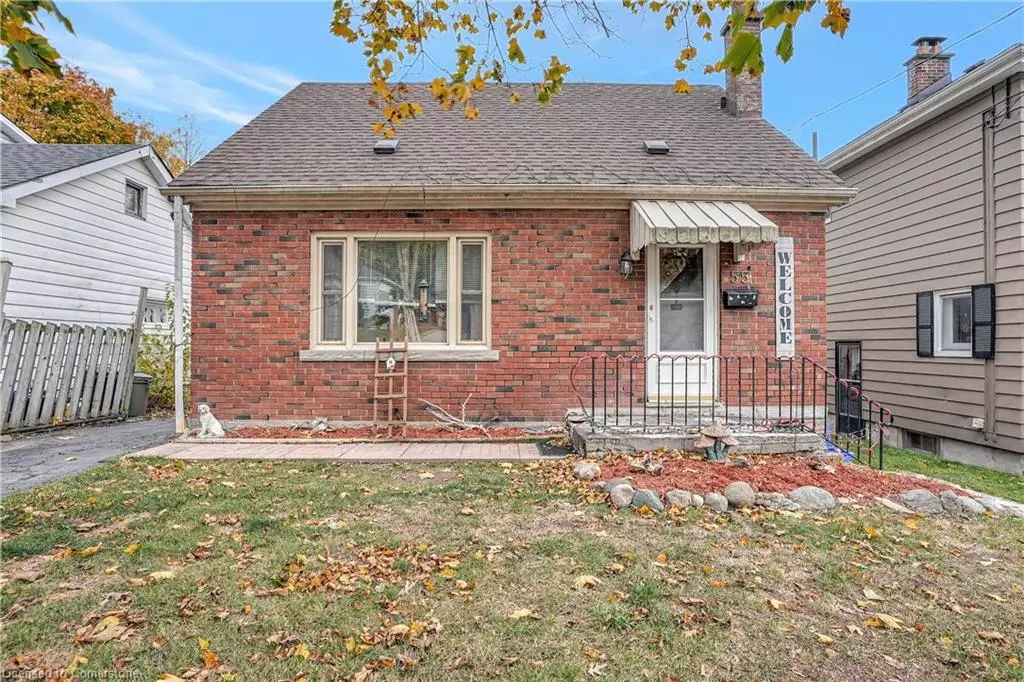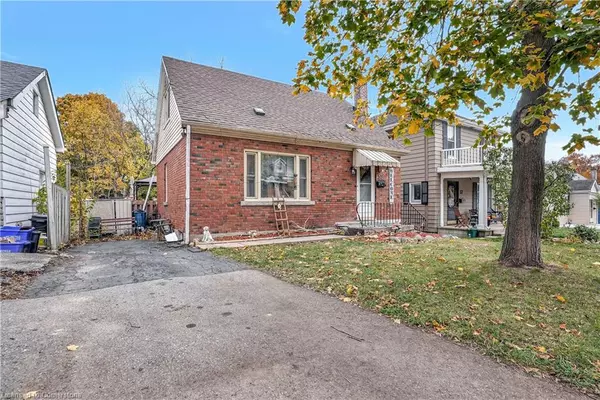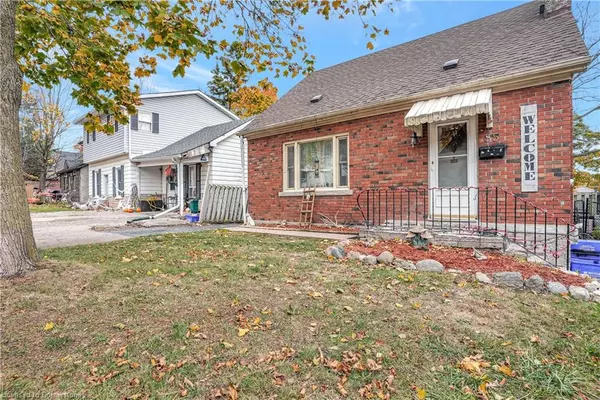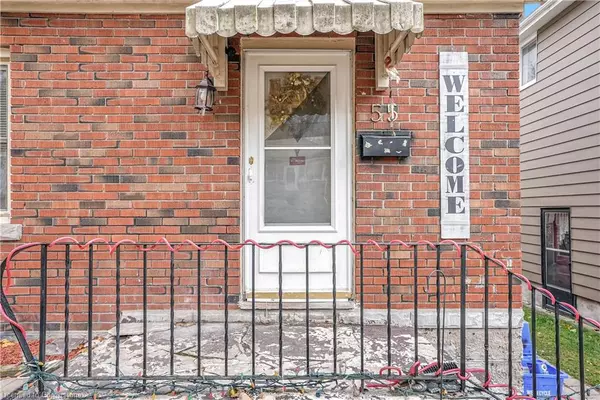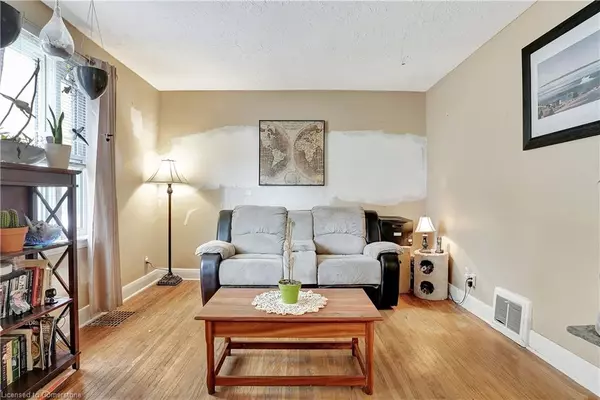$527,500
$449,900
17.2%For more information regarding the value of a property, please contact us for a free consultation.
55 Berkley Road Cambridge, ON N1S 3G5
3 Beds
1 Bath
998 SqFt
Key Details
Sold Price $527,500
Property Type Single Family Home
Sub Type Single Family Residence
Listing Status Sold
Purchase Type For Sale
Square Footage 998 sqft
Price per Sqft $528
MLS Listing ID 40673708
Sold Date 11/14/24
Style 1.5 Storey
Bedrooms 3
Full Baths 1
Abv Grd Liv Area 1,597
Originating Board Waterloo Region
Year Built 1951
Annual Tax Amount $3,870
Property Description
Welcome to 55 Berkley Rd, a charming 1.5-storey home brimming with potential, perfect for first-time homebuyers or investors eager to add their personal touch. Nestled in the sought-after West Galt area, this property offers the ideal balance of quiet residential living and easy access to the vibrant Gaslight District with trendy shops, restaurants, and local amenities just minutes away. One of the standout features of this property is its spacious 44x110 lot, providing a fantastic amount of outdoor space—whether you're looking to expand, create a beautiful garden, or simply enjoy the room to breathe. The large lot also allows for an abundance of parking, with a front driveway and back laneway offering space for 5-6 vehicles—perfect for families, guests, or anyone with multiple cars. Recent updates provide peace of mind, including a new furnace, water heater, and roof, all replaced within the last four years. Additional improvements include a water softener (2017) and air conditioning (2015), so you can move in with confidence and enjoy a comfortable living environment. Inside, you'll find three generously sized bedrooms—two upstairs and one on the main floor—plus a partially finished basement ready for you to make your own. Whether you envision a cozy rec room or extra living space, the possibilities are endless. This is an incredible opportunity to own a detached home on a rare, spacious lot in a highly desirable area. Don’t miss out and schedule your showing today!
Location
State ON
County Waterloo
Area 11 - Galt West
Zoning R5
Direction Churchill Dr to Berkley Rd
Rooms
Basement Full, Partially Finished
Kitchen 1
Interior
Interior Features Other
Heating Forced Air, Natural Gas
Cooling Central Air
Fireplace No
Appliance Dishwasher, Dryer, Freezer, Refrigerator, Stove, Washer
Exterior
Parking Features Detached Garage
Garage Spaces 1.0
Roof Type Asphalt Shing
Lot Frontage 44.36
Lot Depth 110.0
Garage No
Building
Lot Description Urban, City Lot, Hospital, Park, Place of Worship, Playground Nearby, Public Transit, Rec./Community Centre, Schools, Shopping Nearby
Faces Churchill Dr to Berkley Rd
Foundation Poured Concrete
Sewer Sewer (Municipal)
Water Municipal
Architectural Style 1.5 Storey
Structure Type Brick,Vinyl Siding
New Construction No
Others
Senior Community false
Tax ID 037990127
Ownership Freehold/None
Read Less
Want to know what your home might be worth? Contact us for a FREE valuation!

Our team is ready to help you sell your home for the highest possible price ASAP


