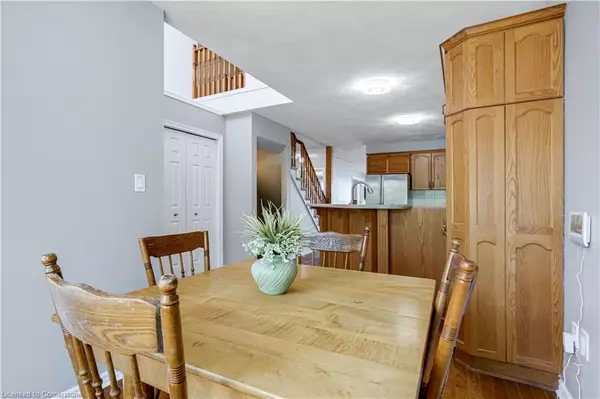$890,000
$899,990
1.1%For more information regarding the value of a property, please contact us for a free consultation.
615 Nelson Street W #8 Port Dover, ON N0A 1N2
4 Beds
4 Baths
2,178 SqFt
Key Details
Sold Price $890,000
Property Type Townhouse
Sub Type Row/Townhouse
Listing Status Sold
Purchase Type For Sale
Square Footage 2,178 sqft
Price per Sqft $408
MLS Listing ID 40649456
Sold Date 11/14/24
Style Two Story
Bedrooms 4
Full Baths 3
Half Baths 1
HOA Fees $711/mo
HOA Y/N Yes
Abv Grd Liv Area 2,839
Originating Board Mississauga
Year Built 2000
Annual Tax Amount $6,201
Property Description
Time for a Lifestyle Change? Welcome to Lakefront Living at Its Best!Experience the finest in lakefront living with this rare, spacious Townhome Condo enclave in Port Dover. Boasting over 3,300 sq.ft. of living space, this beautiful 3+1 bedroom, 4 bathroom home spans three levels, offering breathtaking panoramic lake views from both the covered composite deck and the second-floor balcony-each equipped with water, electrical, and a gas hookup on the main for easy BBQing. The top floor features two expansive bedrooms, both with stunning lake view walkouts, a media room, a 3-piece bath, and an officeperfect for working from home with a view. On the main floor, the airy primary bedroom offers a private 3-piece ensuite, while the kitchen comes fully equipped with stainless steel appliances and California shutters. The bright dining and living areas flow seamlessly onto a covered walkout patio overlooking the lake, creating an idyllic setting for indoor-outdoor living. The convenience of a main-floor laundry room adds to the ease of single-level living. The lower level is a comfortable retreat, featuring a cozy family room with a gas fireplace, an additional bedroom, a 4-piece bath, and a large storage room. Enjoy low-maintenance living with condo fees covering lawn care and snow removal, windows, doors, roof and Building insurance, freeing up your time to explore the charm of Port Dover. You're just a short stroll to the local shops, restaurants, the Lighthouse Festival Theatre, and the beach. Make this stunning lakeview townhome your new sanctuary and embrace the lifestyle youve always dreamed of!
Location
State ON
County Norfolk
Area Port Dover
Zoning R4
Direction Directions to Property: From Main St. Turn onto Nelson St. W., Then turn onto Lakeside Lane, then turn onto 615 Nelson St. W
Rooms
Basement Full, Finished
Kitchen 1
Interior
Interior Features Central Vacuum, Auto Garage Door Remote(s), Water Treatment
Heating Forced Air, Natural Gas
Cooling Central Air
Fireplaces Number 1
Fireplaces Type Gas
Fireplace Yes
Window Features Window Coverings
Appliance Water Heater Owned, Built-in Microwave, Dishwasher, Dryer, Hot Water Tank Owned, Range Hood, Refrigerator, Stove, Washer
Laundry Main Level
Exterior
Exterior Feature Landscaped, Year Round Living
Garage Attached Garage, Garage Door Opener, Asphalt, Built-In
Garage Spaces 1.0
Utilities Available Electricity Available, Garbage/Sanitary Collection, High Speed Internet Avail, Phone Available
Waterfront Yes
Waterfront Description Lake,Direct Waterfront,South,Seawall,Access to Water
View Y/N true
View Lake, Marina, Park/Greenbelt, Water
Roof Type Asphalt Shing
Street Surface Paved
Porch Open, Deck
Lot Frontage 33.0
Lot Depth 80.0
Garage Yes
Building
Lot Description Urban, Rectangular, Near Golf Course, Marina, Place of Worship, Quiet Area, Rec./Community Centre, Schools
Faces Directions to Property: From Main St. Turn onto Nelson St. W., Then turn onto Lakeside Lane, then turn onto 615 Nelson St. W
Foundation Poured Concrete
Sewer Sewer (Municipal)
Water Municipal-Metered
Architectural Style Two Story
Structure Type Brick,Stone
New Construction Yes
Schools
Elementary Schools Lakewood Elementary & St. Cecilia'S
High Schools Sprucedale S.S. & Holy Trinity Catholic S. S.
Others
HOA Fee Include Insurance,Common Elements,Maintenance Grounds,Parking,Property Management Fees,Snow Removal
Senior Community false
Tax ID 508130008
Ownership Condominium
Read Less
Want to know what your home might be worth? Contact us for a FREE valuation!

Our team is ready to help you sell your home for the highest possible price ASAP






