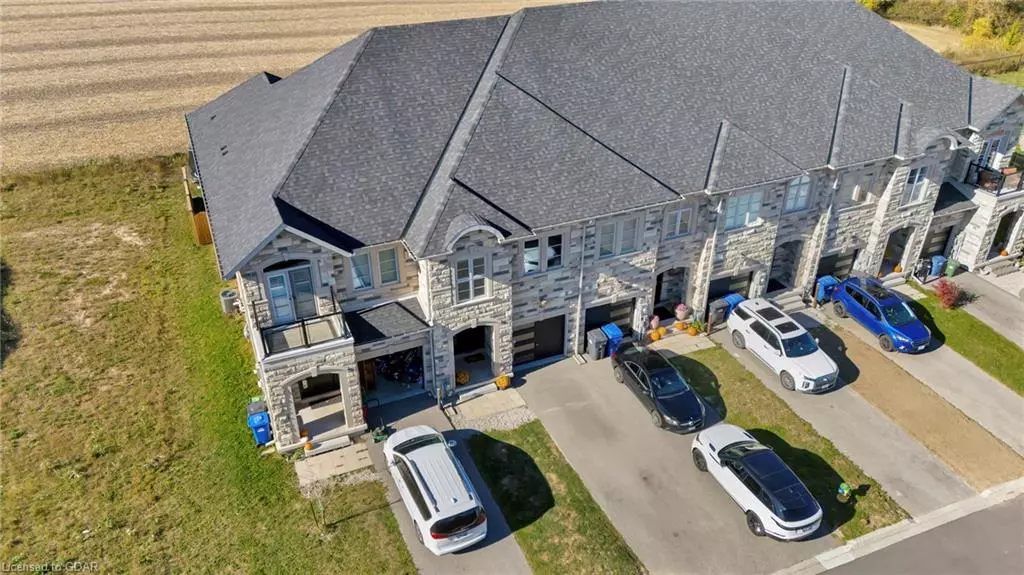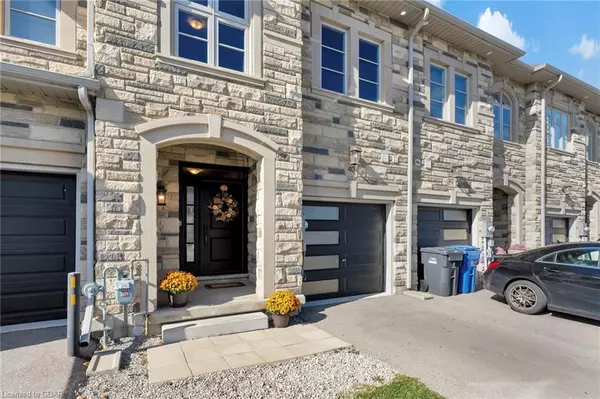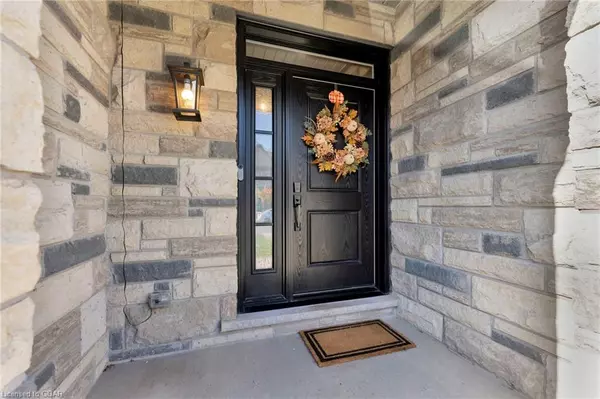$826,000
$874,999
5.6%For more information regarding the value of a property, please contact us for a free consultation.
40 Mussen Street Guelph, ON N1E 0K3
3 Beds
3 Baths
1,634 SqFt
Key Details
Sold Price $826,000
Property Type Townhouse
Sub Type Row/Townhouse
Listing Status Sold
Purchase Type For Sale
Square Footage 1,634 sqft
Price per Sqft $505
MLS Listing ID 40661533
Sold Date 11/15/24
Style Two Story
Bedrooms 3
Full Baths 2
Half Baths 1
Abv Grd Liv Area 2,268
Originating Board Guelph & District
Year Built 2020
Annual Tax Amount $4,829
Property Description
Welcome to 40 Mussen St, where luxury living seamlessly blends with nature. This exceptional freehold townhome, backing onto the scenic Grand River Conservation Authority (GRCA), offers over 2000 square feet of refined design, elegant finishes, and peaceful surroundings. The exterior exudes timeless French Provincial-inspired architecture, highlighted by upgraded stone facades and oversized windows, creating standout curb appeal. Inside, a custom oak staircase greets you, complemented by soaring 9-foot ceilings on both the main and second floors. The open-concept main floor features a coffered ceiling, maple hardwood flooring, and elegant 5” baseboards for a touch of luxury throughout. The chef’s kitchen is a culinary dream, outfitted with upgraded stainless steel appliances, quartz countertops, custom cabinetry, and extended upper cabinets with crown moulding for added storage and style. The large center island, complete with a Blanco Silgranite sink, is ideal for entertaining. Step outside to a beautifully fenced backyard with upper and lower decks, along with a professionally landscaped stone patio—perfect for outdoor entertaining and relaxation.
Upstairs, the master suite is a private retreat, offering a spacious walk-in closet and a luxurious 5-piece ensuite, featuring double sinks and a glass-enclosed shower. Just down the hall, a convenient second-floor laundry room with quartz countertops adds both practicality and elegance to your daily routine. The finished basement, with abundant natural light, offers versatile space for a family room, home gym, or theatre, enhanced by custom 9-foot barn doors. Situated in Guelph’s sought-after north end, just a 5-minute drive from Guelph Lake Conservation Area, you’ll enjoy easy access to scenic trails and local markets. This home combines the best of city living with the serenity of nature, offering an exceptional lifestyle.
Location
State ON
County Wellington
Area City Of Guelph
Zoning RL.1
Direction Victoria Rd N
Rooms
Basement Development Potential, Full, Partially Finished, Sump Pump
Kitchen 1
Interior
Interior Features High Speed Internet, Air Exchanger, Auto Garage Door Remote(s), Built-In Appliances, Upgraded Insulation
Heating Forced Air
Cooling Central Air, Energy Efficient
Fireplace No
Window Features Window Coverings
Appliance Water Softener, Dishwasher, Dryer, Gas Oven/Range, Gas Stove, Range Hood, Refrigerator, Washer
Laundry Upper Level
Exterior
Exterior Feature Backs on Greenbelt, Privacy, Private Entrance, Recreational Area
Garage Attached Garage, Garage Door Opener
Garage Spaces 1.0
Fence Fence - Partial
Utilities Available Cable Connected, Fibre Optics, Garbage/Sanitary Collection, Recycling Pickup, Street Lights, Phone Connected
Waterfront No
Waterfront Description River/Stream
Roof Type Shingle
Porch Deck, Enclosed
Lot Frontage 19.75
Garage Yes
Building
Lot Description Urban, Arts Centre, Campground, Dog Park, Greenbelt, Hospital, Library, Park, Place of Worship, Playground Nearby, Public Transit, Quiet Area, Ravine, Rec./Community Centre, Schools, Shopping Nearby, Trails
Faces Victoria Rd N
Foundation Concrete Block, Poured Concrete
Sewer Sewer (Municipal)
Water Municipal-Metered
Architectural Style Two Story
Structure Type Brick,Stone
New Construction No
Others
Senior Community false
Tax ID 713570768
Ownership Freehold/None
Read Less
Want to know what your home might be worth? Contact us for a FREE valuation!

Our team is ready to help you sell your home for the highest possible price ASAP






