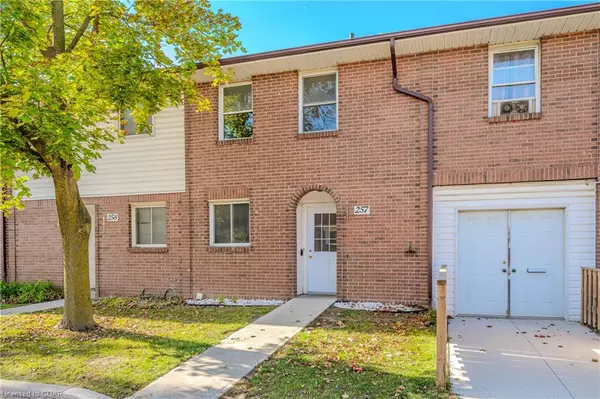$525,000
$549,999
4.5%For more information regarding the value of a property, please contact us for a free consultation.
31 Greengate Road #257 Guelph, ON N1H 6R3
4 Beds
2 Baths
1,083 SqFt
Key Details
Sold Price $525,000
Property Type Townhouse
Sub Type Row/Townhouse
Listing Status Sold
Purchase Type For Sale
Square Footage 1,083 sqft
Price per Sqft $484
MLS Listing ID 40655460
Sold Date 11/15/24
Style Two Story
Bedrooms 4
Full Baths 1
Half Baths 1
HOA Fees $396/mo
HOA Y/N Yes
Abv Grd Liv Area 1,083
Originating Board Guelph & District
Annual Tax Amount $2,592
Property Description
WOW! This rare, 4-bedroom, 1.5-bath townhome offers incredible convenience, just steps away from shopping, transit, and schools. Perfectly located in a family-friendly west-end neighborhood, this home gives everyone the space they need, with nearly 1,100 square feet of thoughtfully designed living space. The bright, freshly painted kitchen is perfect for cooking up your favorite meals, and the spacious, open-concept living and dining area provides plenty of room to gather with friends and family. Upstairs, you’ll find a generously sized primary bedroom along with three more bedrooms—all on the same level! Whether you need extra bedrooms, a home office, or a creative space, this home is flexible enough to suit your lifestyle. The basement is unspoiled and is the perfect place to put your own finishing touches on this great home. And when it’s time to step outside, you’ll love the private, fully fenced patio.
This townhome includes one surface parking space,and possibility to rent a second. With so much to offer, you won’t want to miss out on this gem! Make it yours today!
Location
State ON
County Wellington
Area City Of Guelph
Zoning RL.1
Direction Silvercreek Parkway N
Rooms
Basement Full, Unfinished
Kitchen 1
Interior
Interior Features Ceiling Fan(s), Floor Drains
Heating Natural Gas
Cooling Central Air
Fireplace No
Appliance Dryer, Microwave, Range Hood, Refrigerator, Washer
Exterior
Fence Fence - Partial
Waterfront No
Roof Type Shingle
Garage No
Building
Lot Description Urban, Major Highway, Place of Worship, Playground Nearby, Regional Mall, Schools, Shopping Nearby
Faces Silvercreek Parkway N
Foundation Poured Concrete
Sewer Sewer (Municipal)
Water Municipal
Architectural Style Two Story
Structure Type Brick
New Construction No
Others
HOA Fee Include Building Maintenance,C.A.M.,Maintenance Grounds,Trash,Property Management Fees,Roof,Snow Removal
Senior Community false
Tax ID 717750057
Ownership Condominium
Read Less
Want to know what your home might be worth? Contact us for a FREE valuation!

Our team is ready to help you sell your home for the highest possible price ASAP






