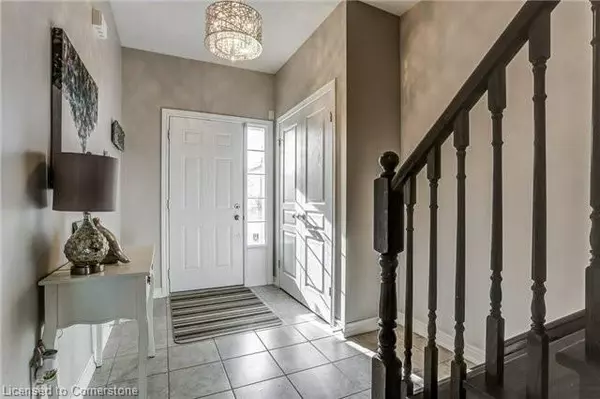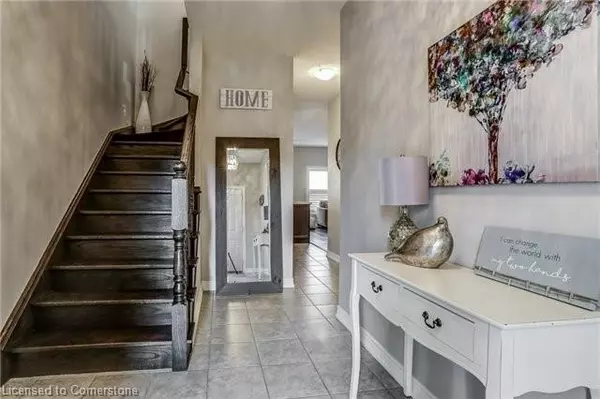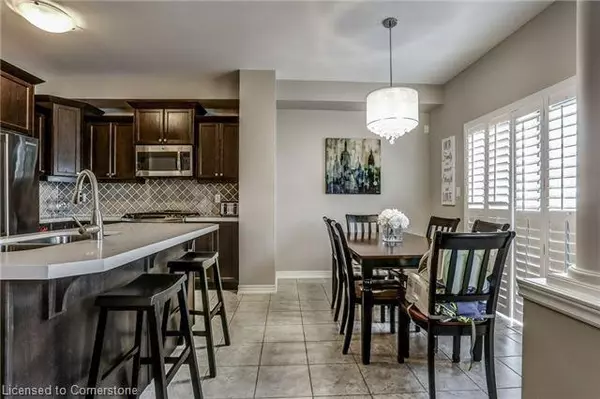$939,999
$939,999
For more information regarding the value of a property, please contact us for a free consultation.
41 House Lane Ancaster, ON L9K 0G6
3 Beds
3 Baths
1,929 SqFt
Key Details
Sold Price $939,999
Property Type Single Family Home
Sub Type Single Family Residence
Listing Status Sold
Purchase Type For Sale
Square Footage 1,929 sqft
Price per Sqft $487
MLS Listing ID XH4200837
Sold Date 09/24/24
Style Two Story
Bedrooms 3
Full Baths 2
Half Baths 1
Abv Grd Liv Area 1,929
Originating Board Hamilton - Burlington
Annual Tax Amount $6,000
Property Description
Ancaster location! Stunning 3 bedroom 2.5 bathroom home beautifully updated. Built by award winning Landmart Homes in the family-friendly community of Meadowlands you will absolutely love where you live! The main floor includes a welcoming foyer with plenty of storage and an open concept floor plan - perfect for entertaining! You will love the California shutters found throughout the home and the upgraded eat in kit with its brand new quartz countertops, convenient centre island, gorgeous backsplash, stainless steel appl and w/o to large raised deck overlooking the newly fenced backyard. The family room features multiple windows with California shutters & hardwood floors, a 2PC powder room & laundry facilities with garage entry complete this level. Upstairs features 3 bright and spacious bedrooms, as well as 2 full bathrooms. The king sized master suite is complete with w/i closet and 4PC spa-like ensuite. Finished bsmt incl large rec room with plenty of additional storage - perfect for growing families! For your convenience the double driveway & garage offer ample parking. The private backyard includes multiple seating areas & plenty of storage below the raised deck. Not a thing to do but move in.
Location
State ON
County Hamilton
Area 42 - Ancaster
Direction Heading west on Stonehenge turn left on Raymond, right to Irwin, left on House.
Rooms
Basement Full, Partially Finished
Kitchen 1
Interior
Heating Forced Air, Natural Gas
Fireplace No
Exterior
Garage Attached Garage, Concrete
Garage Spaces 2.0
Pool None
Waterfront No
Roof Type Asphalt Shing
Lot Frontage 33.0
Lot Depth 109.0
Garage Yes
Building
Lot Description Urban, Rectangular
Faces Heading west on Stonehenge turn left on Raymond, right to Irwin, left on House.
Foundation Poured Concrete
Sewer Other
Water Municipal
Architectural Style Two Story
Structure Type Brick
New Construction No
Others
Senior Community false
Tax ID 175654508
Ownership Freehold/None
Read Less
Want to know what your home might be worth? Contact us for a FREE valuation!

Our team is ready to help you sell your home for the highest possible price ASAP






