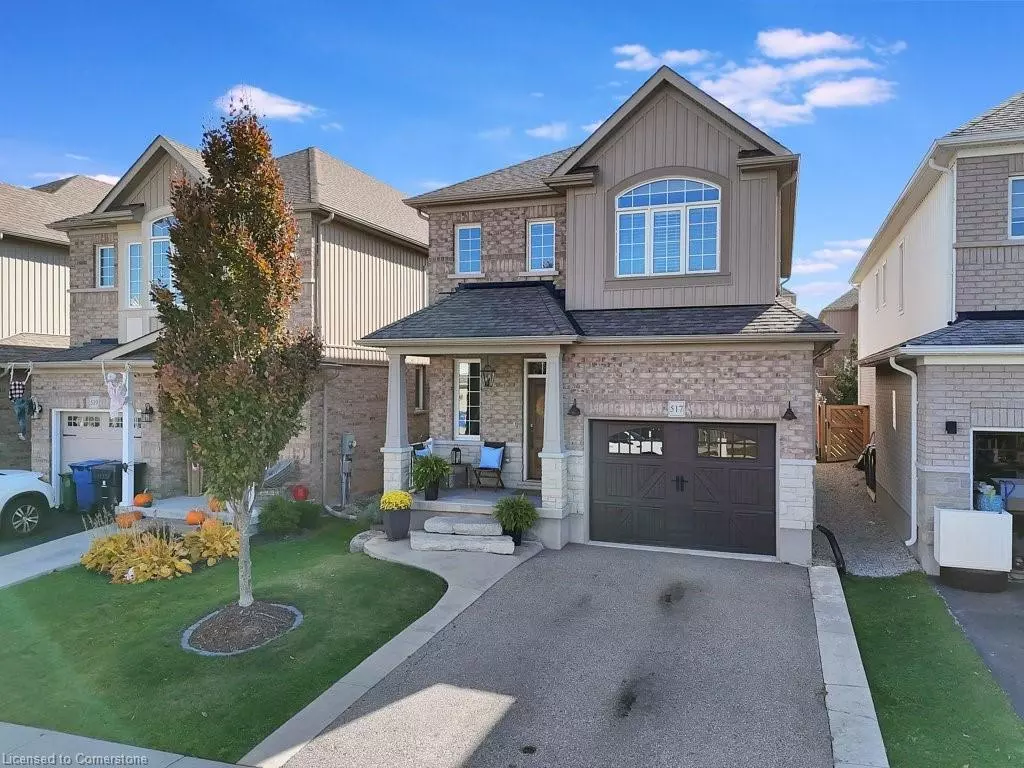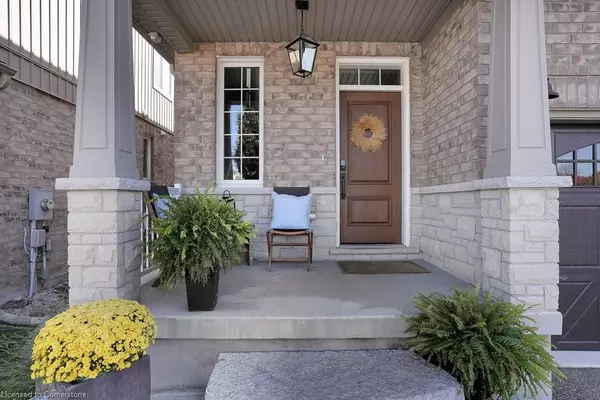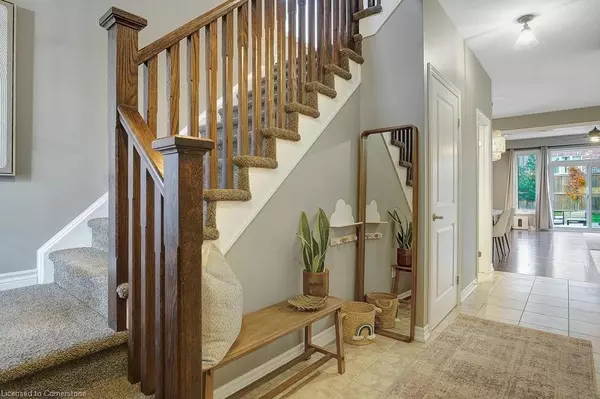$950,000
$899,900
5.6%For more information regarding the value of a property, please contact us for a free consultation.
517 Starwood Drive Guelph, ON N1E 0L8
3 Beds
4 Baths
1,696 SqFt
Key Details
Sold Price $950,000
Property Type Single Family Home
Sub Type Single Family Residence
Listing Status Sold
Purchase Type For Sale
Square Footage 1,696 sqft
Price per Sqft $560
MLS Listing ID 40671338
Sold Date 11/14/24
Style Two Story
Bedrooms 3
Full Baths 2
Half Baths 2
Abv Grd Liv Area 2,370
Originating Board Waterloo Region
Year Built 2015
Annual Tax Amount $5,088
Property Description
Welcome Home to 517 Starwood Drive in Guelph! This beautiful 2015 Cityview Home has 1696 sq ft of above-ground living space, three bedrooms and four bathrooms. From the moment you walk into this open-concept main floor, with soaring 9-foot high ceilings and view right to the backyard from the front entry, you will fall in love. This home provides modern living, in a family-friendly neighbourhood. The heart of the home is the kitchen, thoughtfully designed with granite counters and a gas range, with views out to the backyard.
Adjacent, the living room is a warm and inviting haven, equipped with built-ins and a cozy gas fireplace. The windows and large sliders to the patio flood the space with natural light, uplifting the home's welcoming ambiance.
Upstairs, the primary bedroom features a walk-in closet and an ensuite with a walk-in shower. Two additional good-sized bedrooms, another full bathroom, and a conveniently located upstairs laundry room, are designed for your ease and complete the upper level, ensuring comfort and functionality for a growing family.
The fully finished basement offers another 2-piece bathroom and a bright, modern rec room, ideal for family movie nights. Outside, the fully fenced backyard provides ample lounge space for sunny afternoons or intimate gatherings. Located right across from Starwood Park and walking trails, this home is perfect for outdoor adventures and family outings. Embrace modern living in this stunning home—schedule your visit today. This home won't last long!
Location
State ON
County Wellington
Area City Of Guelph
Zoning R1D
Direction Grange to Starwood or Eastview to Starwood.
Rooms
Basement Full, Finished
Kitchen 1
Interior
Interior Features Auto Garage Door Remote(s), Ceiling Fan(s)
Heating Fireplace-Gas, Forced Air, Natural Gas
Cooling Central Air
Fireplaces Number 1
Fireplaces Type Living Room, Gas
Fireplace Yes
Window Features Window Coverings
Appliance Water Softener, Dishwasher, Dryer, Gas Oven/Range, Microwave, Refrigerator, Washer
Laundry Upper Level
Exterior
Garage Attached Garage, Garage Door Opener, Asphalt
Garage Spaces 1.5
Fence Full
Utilities Available Electricity Connected, Fibre Optics, High Speed Internet Avail, Natural Gas Connected, Street Lights
Waterfront No
View Y/N true
View Park/Greenbelt
Roof Type Asphalt Shing
Handicap Access Open Floor Plan
Porch Patio
Lot Frontage 30.33
Lot Depth 118.57
Garage Yes
Building
Lot Description Urban, Rectangular, Park, Playground Nearby, School Bus Route, Schools, Shopping Nearby
Faces Grange to Starwood or Eastview to Starwood.
Foundation Poured Concrete
Sewer Sewer (Municipal)
Water Municipal-Metered
Architectural Style Two Story
Structure Type Brick Veneer,Vinyl Siding
New Construction No
Others
Senior Community false
Tax ID 713490311
Ownership Freehold/None
Read Less
Want to know what your home might be worth? Contact us for a FREE valuation!

Our team is ready to help you sell your home for the highest possible price ASAP






