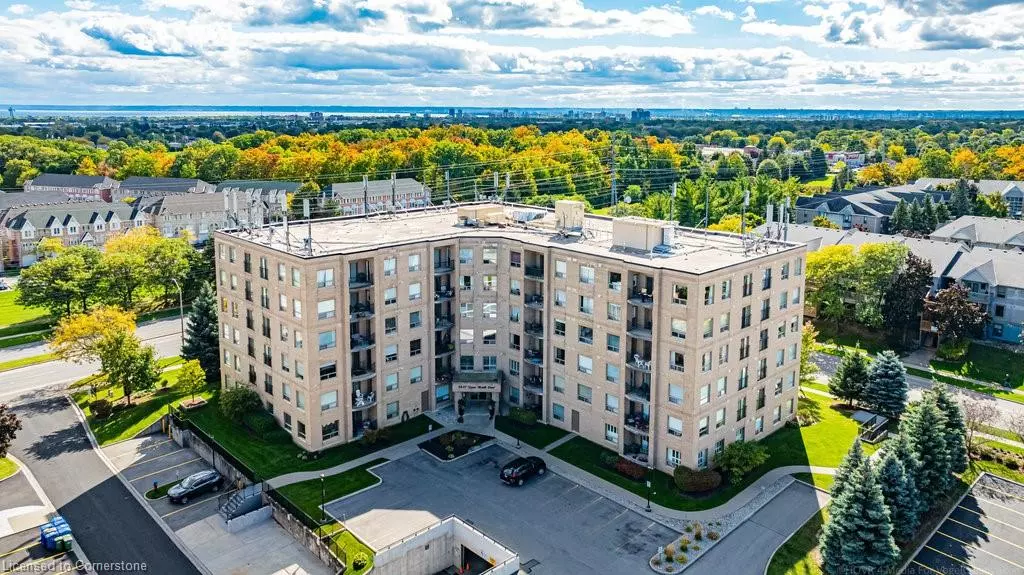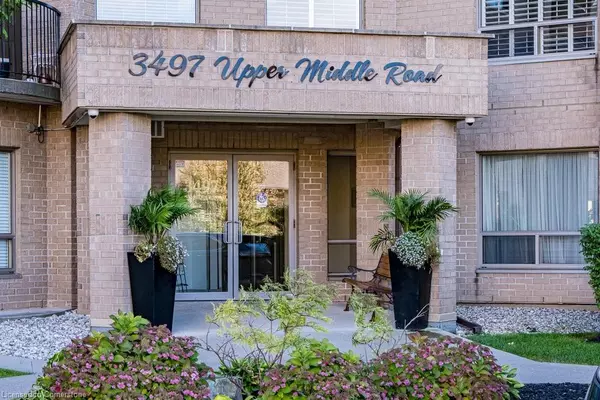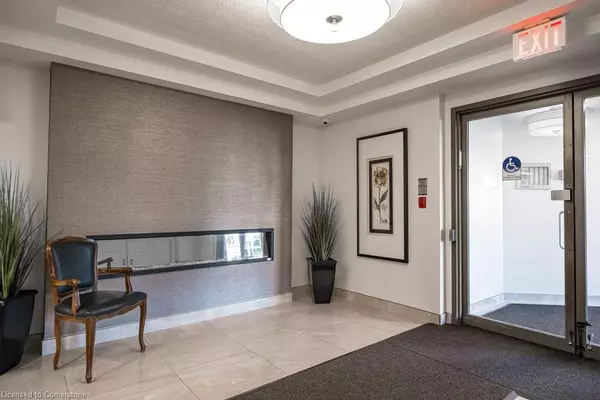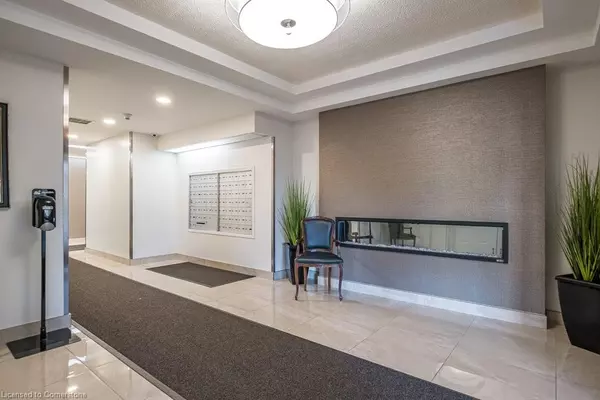$680,000
$689,900
1.4%For more information regarding the value of a property, please contact us for a free consultation.
3497 Upper Middle Road #409 Burlington, ON L7M 4T6
2 Beds
2 Baths
1,270 SqFt
Key Details
Sold Price $680,000
Property Type Condo
Sub Type Condo/Apt Unit
Listing Status Sold
Purchase Type For Sale
Square Footage 1,270 sqft
Price per Sqft $535
MLS Listing ID 40660411
Sold Date 11/14/24
Style 1 Storey/Apt
Bedrooms 2
Full Baths 2
HOA Fees $641/mo
HOA Y/N Yes
Abv Grd Liv Area 1,270
Originating Board Hamilton - Burlington
Annual Tax Amount $3,406
Property Description
Welcome to the sought-after Chelsea Building in the Headon Forest community. This sun-filled corner unit offers an impressive 1270 square feet of living space, featuring 2 bedrooms and 2 full bathrooms. The wrap-around windows flood the unit with natural light, complemented by 9-foot ceilings that enhance the airy ambiance. Recently updated with new paint and light fixtures, the unit provides a welcoming atmosphere. Enjoy easy access to the balcony from both the kitchen and dining room, perfect for outdoor relaxation. The primary bedroom boasts a 4-piece ensuite and a walk-in closet, while the second bedroom, along with a 3-piece bathroom, is situated on the other side of the unit for added privacy. This unit includes the convenience of one underground parking space and a storage locker located on the same level as the unit. The building itself is well-maintained and has been refreshed over the last two years with an updated foyer and hallways. Residents have access to amenities such as a party/meeting room, an exercise room, a car wash, and ample visitor parking. The location is unbeatable, with multiple plazas, schools, and parks within walking distance, as well as Millcroft Golf Course and highway 403/407 nearby.
Location
State ON
County Halton
Area 35 - Burlington
Zoning RM4-578
Direction Upper Middle- Between Headon Rd and Walkers Ln
Rooms
Kitchen 1
Interior
Interior Features Built-In Appliances
Heating Forced Air, Natural Gas
Cooling Central Air
Fireplace No
Window Features Window Coverings
Appliance Dishwasher, Dryer, Microwave, Refrigerator, Stove, Washer
Laundry In-Suite
Exterior
Exterior Feature Balcony
Garage Spaces 1.0
Waterfront No
Roof Type Flat
Porch Open
Garage Yes
Building
Lot Description Urban, Ample Parking, Near Golf Course, Highway Access, Library, Park, Place of Worship, Public Transit, Quiet Area, Rec./Community Centre, Schools, Shopping Nearby
Faces Upper Middle- Between Headon Rd and Walkers Ln
Sewer Sewer (Municipal)
Water Municipal
Architectural Style 1 Storey/Apt
Structure Type Brick
New Construction No
Others
HOA Fee Include Insurance,Common Elements,Parking,Water
Senior Community false
Tax ID 256730038
Ownership Condominium
Read Less
Want to know what your home might be worth? Contact us for a FREE valuation!

Our team is ready to help you sell your home for the highest possible price ASAP






