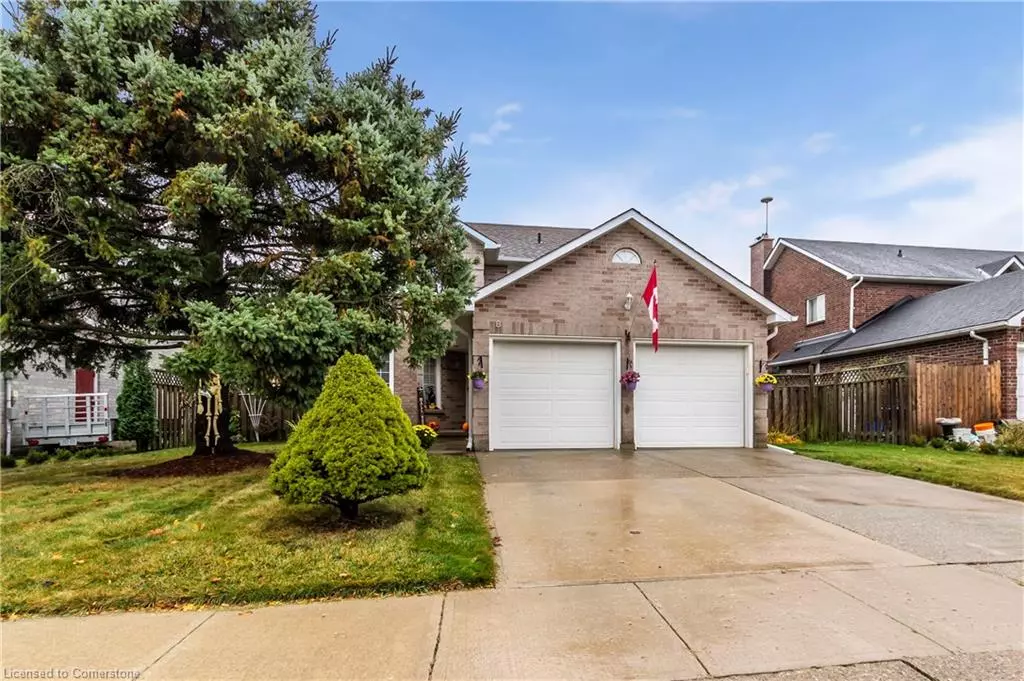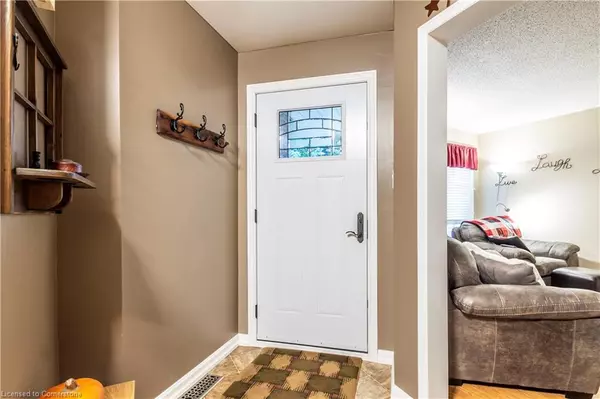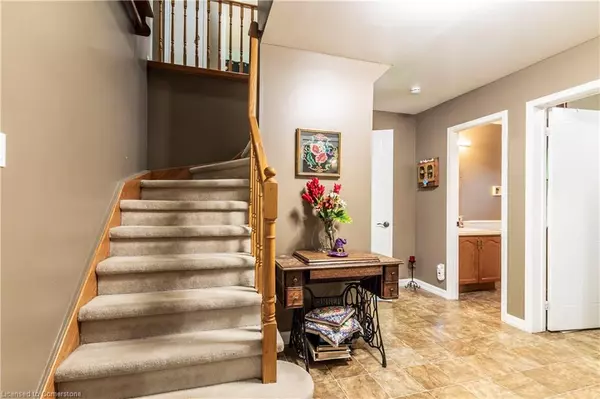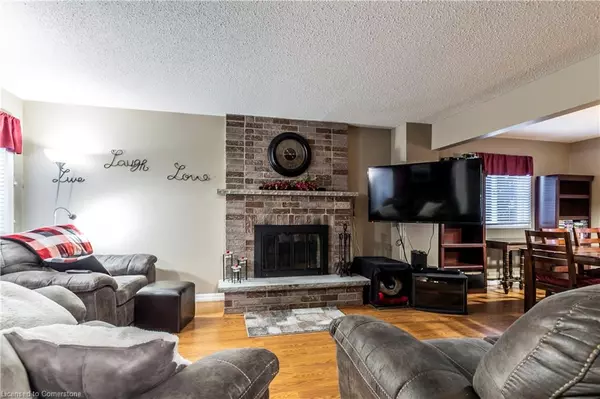$800,000
$829,900
3.6%For more information regarding the value of a property, please contact us for a free consultation.
8 Tassie Lane Cambridge, ON N1T 1C7
3 Beds
4 Baths
1,560 SqFt
Key Details
Sold Price $800,000
Property Type Single Family Home
Sub Type Single Family Residence
Listing Status Sold
Purchase Type For Sale
Square Footage 1,560 sqft
Price per Sqft $512
MLS Listing ID 40667122
Sold Date 11/14/24
Style Two Story
Bedrooms 3
Full Baths 2
Half Baths 2
Abv Grd Liv Area 2,359
Originating Board Waterloo Region
Year Built 1988
Annual Tax Amount $4,912
Property Description
Welcome to 8 Tassie Ln.! This charming home features a spacious layout and it shows pride of ownership through out.
The main floor boasts a bright family room with wood fireplace, formal dinning room, 2 piece bath, modern new kitchen with ample counter space and an eat-in kitchen. The Second floor feature 3 spacious bedrooms and 2 full baths.
The lower level offers a fully finished basement with a 2 piece bath, extra bedroom/office, a golf themed family room, perfect for entertainment area.
The house offers, newer furnace, some newer windows, new front door, new central air conditioner and 40 year shingles. The lot is 55x104 and has some mature trees, including a beautiful Maple Tree that provides plenty of shad in the hot summer days, large deck ideal for summer barbecues and entertaining and shed.
Located near Shade's Mill Conservation Area, you'll enjoy easy access to nature trails and outdoor activities. Schools are just a short walk away, minutes to HWY 401 and all amenities making this an ideal location.
Location
State ON
County Waterloo
Area 13 - Galt North
Zoning R4
Direction Burnett to Tassie Lane
Rooms
Basement Full, Finished
Kitchen 1
Interior
Heating Forced Air, Natural Gas
Cooling Central Air
Fireplaces Number 1
Fireplaces Type Wood Burning
Fireplace Yes
Appliance Water Softener, Dryer, Gas Oven/Range, Microwave, Refrigerator
Exterior
Parking Features Attached Garage, Other
Garage Spaces 2.0
Roof Type Asphalt Shing
Porch Deck
Lot Frontage 55.0
Lot Depth 104.0
Garage Yes
Building
Lot Description Urban, Park, Playground Nearby, Public Transit, School Bus Route, Schools, Shopping Nearby, Trails
Faces Burnett to Tassie Lane
Foundation Concrete Perimeter
Sewer Sewer (Municipal)
Water Municipal
Architectural Style Two Story
Structure Type Brick,Other
New Construction No
Others
Senior Community false
Tax ID 226570272
Ownership Freehold/None
Read Less
Want to know what your home might be worth? Contact us for a FREE valuation!

Our team is ready to help you sell your home for the highest possible price ASAP






