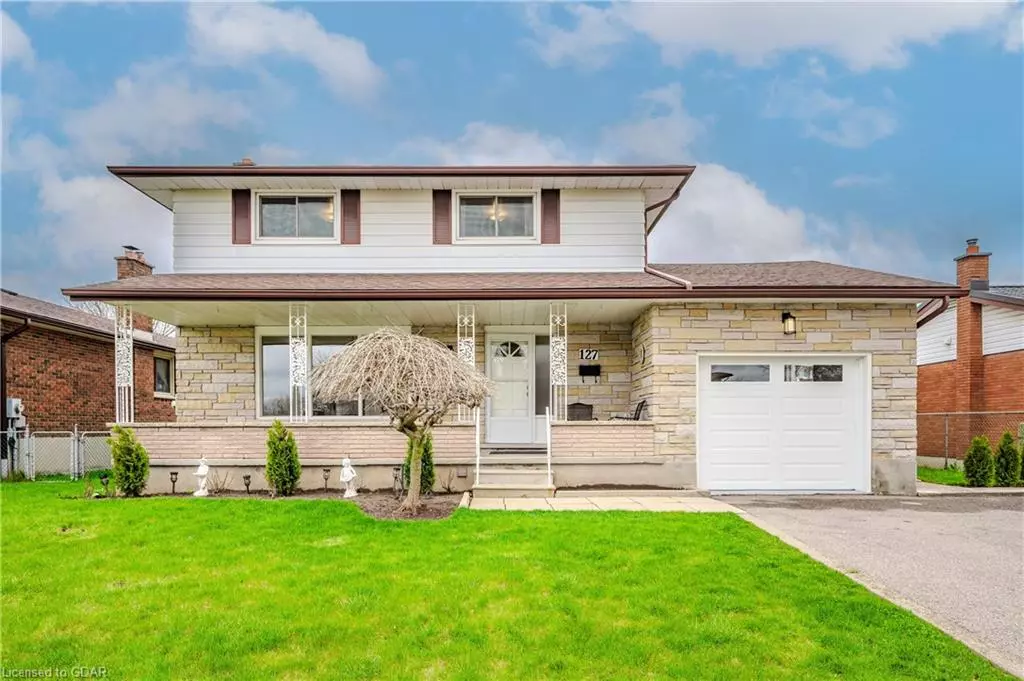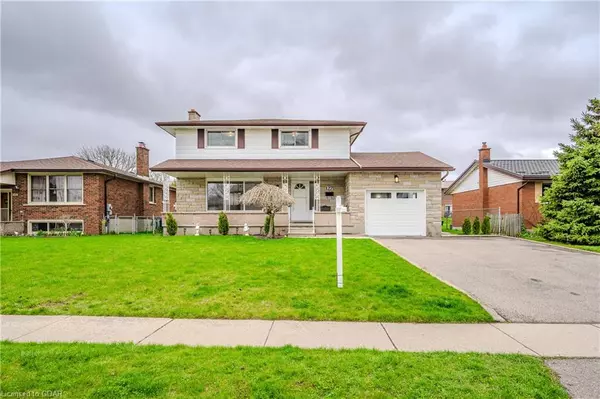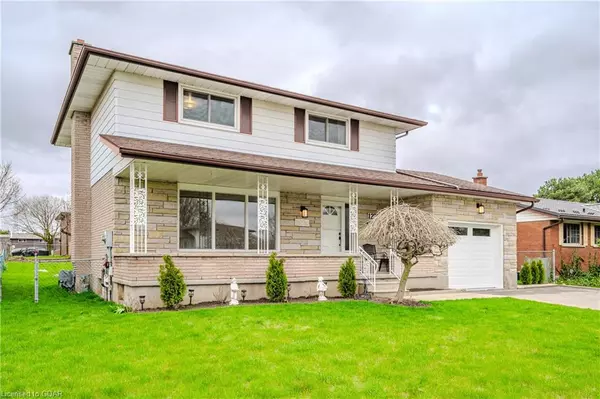$837,000
$849,000
1.4%For more information regarding the value of a property, please contact us for a free consultation.
127 Applewood Crescent Guelph, ON N1H 6B3
4 Beds
3 Baths
1,665 SqFt
Key Details
Sold Price $837,000
Property Type Single Family Home
Sub Type Single Family Residence
Listing Status Sold
Purchase Type For Sale
Square Footage 1,665 sqft
Price per Sqft $502
MLS Listing ID 40651645
Sold Date 11/14/24
Style Two Story
Bedrooms 4
Full Baths 2
Half Baths 1
Abv Grd Liv Area 1,665
Originating Board Guelph & District
Year Built 1970
Annual Tax Amount $4,525
Property Description
You won't find more house for the money anywhere in Guelph! Immaculate 4 bedroom, 2 storey home located close to all amenmities. Beautiful original hardwood floors throughout both levels; Formal Living Room; good size kitchen with dining area overlooking a huge 61 x 146 ft lot! The basement has a finished rec room with wood burning fireplace and 3 pc bath. Updates have been done to the kitchen, windows, garage and roof. Ideal for a growing family as you are close to shopping, schools, medical facilities, parks and quick access to the Hanlon Expressway.
Location
State ON
County Wellington
Area City Of Guelph
Zoning R1B
Direction Silvercreek Parkway and Greengate
Rooms
Other Rooms Shed(s)
Basement Separate Entrance, Full, Finished
Kitchen 1
Interior
Interior Features Auto Garage Door Remote(s), Central Vacuum, In-law Capability
Heating Forced Air, Natural Gas
Cooling Central Air
Fireplaces Number 1
Fireplaces Type Recreation Room, Wood Burning, Wood Burning Stove
Fireplace Yes
Appliance Water Heater Owned, Dryer, Hot Water Tank Owned, Microwave, Refrigerator, Stove, Washer
Exterior
Garage Attached Garage, Asphalt
Garage Spaces 1.0
Utilities Available Cable Connected, Electricity Connected, High Speed Internet Avail, Natural Gas Connected, Street Lights, Phone Connected
Waterfront No
Roof Type Asphalt Shing
Porch Porch
Lot Frontage 61.0
Lot Depth 146.0
Garage Yes
Building
Lot Description Urban, Rectangular, Ample Parking, Dog Park, Highway Access, Library, Major Anchor, Major Highway, Park, Place of Worship, Playground Nearby, Public Parking, Public Transit, Quiet Area, Rec./Community Centre, Regional Mall, School Bus Route, Schools, Shopping Nearby, Visual Exposure
Faces Silvercreek Parkway and Greengate
Foundation Poured Concrete
Sewer Sewer (Municipal)
Water Municipal
Architectural Style Two Story
Structure Type Brick,Vinyl Siding
New Construction No
Schools
High Schools Gcv I
Others
Senior Community false
Tax ID 712720081
Ownership Freehold/None
Read Less
Want to know what your home might be worth? Contact us for a FREE valuation!

Our team is ready to help you sell your home for the highest possible price ASAP






