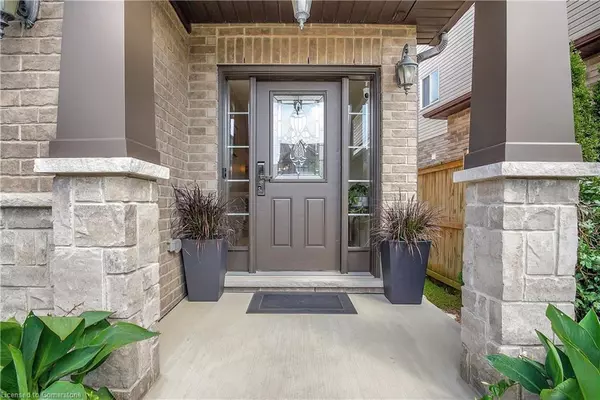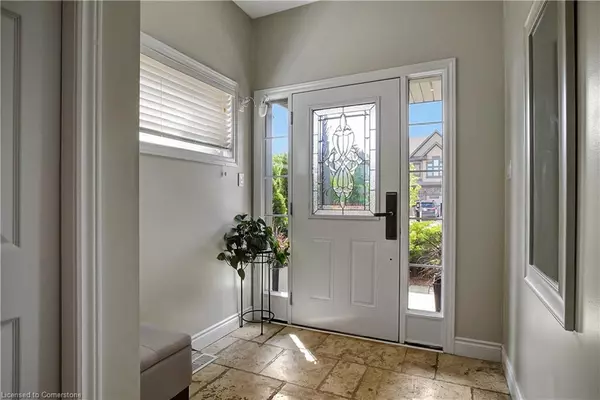$950,000
$899,900
5.6%For more information regarding the value of a property, please contact us for a free consultation.
160 Hardcastle Drive Cambridge, ON N1S 0A6
4 Beds
4 Baths
2,126 SqFt
Key Details
Sold Price $950,000
Property Type Single Family Home
Sub Type Single Family Residence
Listing Status Sold
Purchase Type For Sale
Square Footage 2,126 sqft
Price per Sqft $446
MLS Listing ID 40674285
Sold Date 11/13/24
Style Two Story
Bedrooms 4
Full Baths 3
Half Baths 1
Abv Grd Liv Area 2,989
Originating Board Waterloo Region
Annual Tax Amount $5,243
Property Description
Located in the sought-after West Galt area of Cambridge, this 4-bedroom, 4-bathroom home has been upgraded Top to Bottom! This house exudes Elegance...an expensive interlock driveway leads to the large garage with EV outlet and up to the elegant front porch with stone details. Entering the home through the bright foyer, you will find the open main level includes a bonus sitting room or office area, dining room and gorgeous Custom kitchen with island, quartz countertops and beautiful stone backsplash. The open concept living room overlooks the beautifully landscaped backyard and has sliding doors that lead out to the patio. The backyard is fully fenced and a wonderful private space to enjoy! The high end flooring is found on all 3 levels of the home, the natural wood tone creates a warm and inviting atmosphere throughout. The wood staircase leads upstairs, where you'll find the Primary bedroom is a serene retreat, complete with a walk-in closet and a luxurious ensuite bathroom with soaker tub and large custom shower. The three additional bedrooms are bright and spacious, with one also featuring it's own walk-in closet. The convenient 2nd floor laundry room is an amazing feature! The fully finished basement includes a 4 piece bathroom, fireplace and tons of space for family room, additional bedroom or in-law suite! Don't miss your chance to move to this sought after family neighbourhood with parks, shopping, river trails and the popular Gaslight district.
Location
State ON
County Waterloo
Area 11 - Galt West
Zoning R4
Direction Cox St and Hardcastle Dr
Rooms
Basement Full, Finished
Kitchen 1
Interior
Interior Features Other
Heating Forced Air, Natural Gas
Cooling Central Air
Fireplace No
Appliance Dishwasher, Dryer, Range Hood, Refrigerator, Stove, Washer
Laundry Laundry Room, Upper Level
Exterior
Parking Features Attached Garage, Garage Door Opener
Garage Spaces 2.0
Roof Type Asphalt Shing
Lot Frontage 38.0
Lot Depth 110.21
Garage Yes
Building
Lot Description Urban, Arts Centre, City Lot, Park, Place of Worship, Public Transit, Schools, Shopping Nearby
Faces Cox St and Hardcastle Dr
Foundation Poured Concrete
Sewer Sewer (Municipal)
Water Municipal
Architectural Style Two Story
Structure Type Brick,Vinyl Siding
New Construction No
Others
Senior Community false
Tax ID 037970744
Ownership Freehold/None
Read Less
Want to know what your home might be worth? Contact us for a FREE valuation!

Our team is ready to help you sell your home for the highest possible price ASAP






