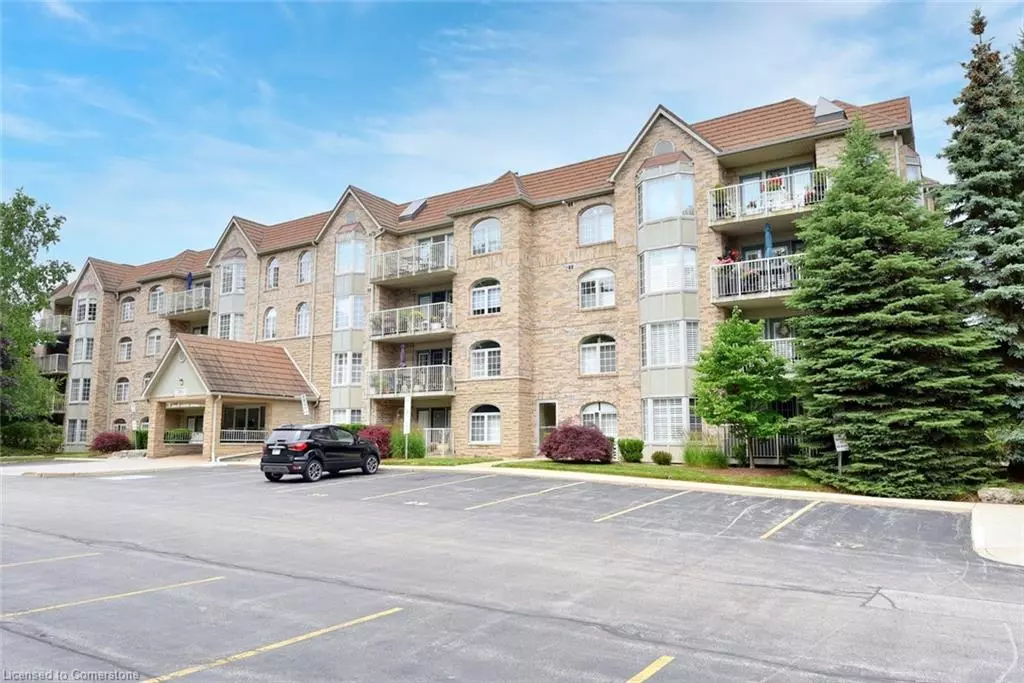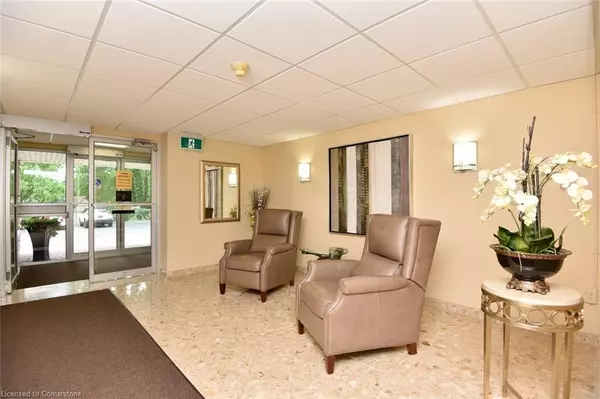$630,000
$655,000
3.8%For more information regarding the value of a property, please contact us for a free consultation.
216 Plains Road W #C205 Burlington, ON L7T 4K8
2 Beds
2 Baths
1,242 SqFt
Key Details
Sold Price $630,000
Property Type Condo
Sub Type Condo/Apt Unit
Listing Status Sold
Purchase Type For Sale
Square Footage 1,242 sqft
Price per Sqft $507
MLS Listing ID XH4198419
Sold Date 11/14/24
Style 1 Storey/Apt
Bedrooms 2
Full Baths 2
HOA Fees $681
HOA Y/N Yes
Abv Grd Liv Area 1,242
Originating Board Hamilton - Burlington
Year Built 1998
Annual Tax Amount $3,057
Property Description
Wonderfully bright & spacious 2bedroom 2 bath condo, facing a lush green landscape from an oversized balcony in sought after Oakland Greens, a group of 6 buildings only 4 floors high. The kitchen has JUST been upgraded w/stainless steel appliances, quartz counters, undermount sinks, taps and white cabinetry. Baths have new lighting & new electrical switches thruout, plus 2024 installed heating & a/c. Status certificate available. Underground parking #205 & Locker #205. Includes a party room, an EV plug in & a car wash station. Fabulous Aldershot location close to the RBG, shopping, restaurants, public transit & The Burlington Golf Club. Please include 801 and Schedule B. 48 hour irrev. RSA
Location
State ON
County Halton
Area 30 - Burlington
Direction Plains Road & Daryl Drive
Rooms
Basement None
Kitchen 1
Interior
Interior Features Lockers, Separate Hydro Meters
Heating Forced Air, Natural Gas
Fireplace No
Laundry In-Suite
Exterior
Garage Asphalt, Exclusive, Mutual/Shared
Garage Spaces 1.0
Pool None
Waterfront No
Waterfront Description Lake/Pond
Roof Type Asphalt Shing
Porch Enclosed
Garage Yes
Building
Lot Description Urban, Near Golf Course, Library, Marina, Park, Place of Worship, Public Transit, Quiet Area, Schools
Faces Plains Road & Daryl Drive
Foundation Concrete Block
Sewer Sewer (Municipal)
Water Municipal
Architectural Style 1 Storey/Apt
Structure Type Brick
New Construction No
Schools
Elementary Schools Halton Catholic
Others
HOA Fee Include Insurance,Common Elements,Exterior Maintenance,Parking,Water
Senior Community false
Ownership Condominium
Read Less
Want to know what your home might be worth? Contact us for a FREE valuation!

Our team is ready to help you sell your home for the highest possible price ASAP






