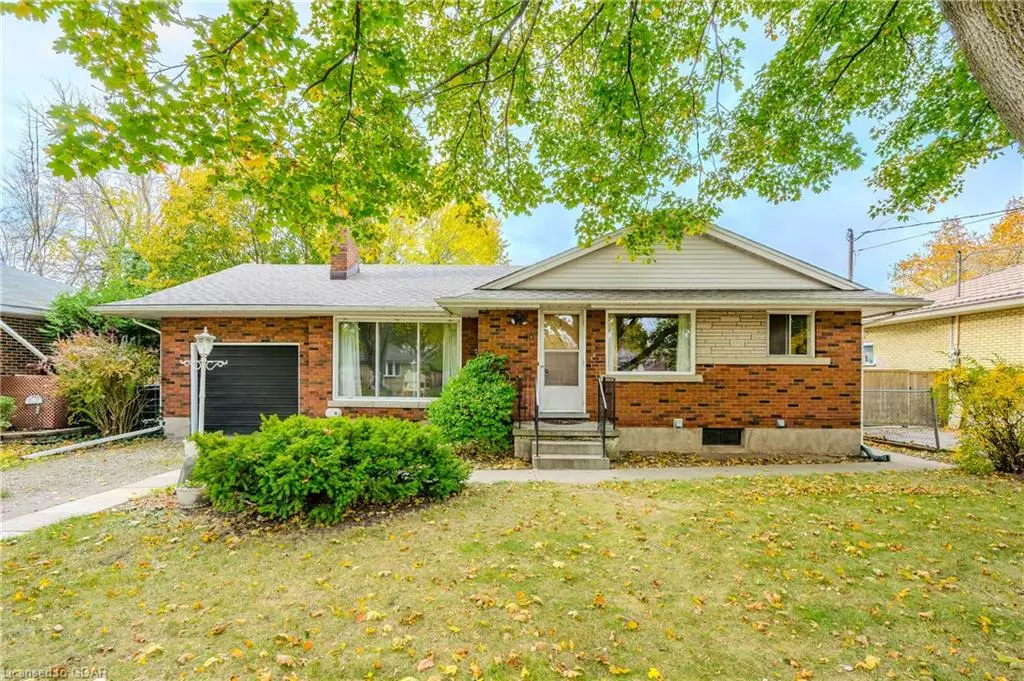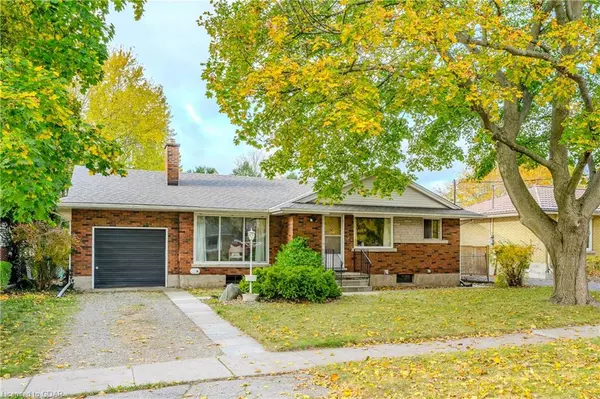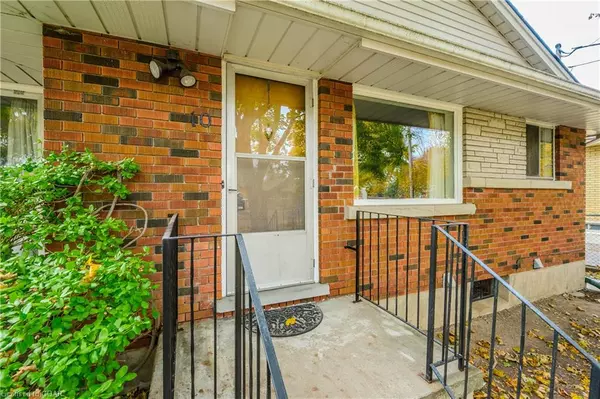$700,000
$719,900
2.8%For more information regarding the value of a property, please contact us for a free consultation.
10 Pine Drive Guelph, ON N1E 3Y4
3 Beds
2 Baths
1,081 SqFt
Key Details
Sold Price $700,000
Property Type Single Family Home
Sub Type Single Family Residence
Listing Status Sold
Purchase Type For Sale
Square Footage 1,081 sqft
Price per Sqft $647
MLS Listing ID 40669373
Sold Date 11/13/24
Style Bungalow
Bedrooms 3
Full Baths 2
Abv Grd Liv Area 1,081
Originating Board Guelph & District
Year Built 1959
Annual Tax Amount $5,054
Property Description
SOLID BUNGALOW WITH SEPARATE BASEMENT ENTRANCE!
Sold Firm pending receipt of the deposit.
They sure don’t build them like this anymore - solid, tried and true. Have a look at this 1950s bungalow with an attached garage that is located on a beautiful tree lined street, close to schools, shopping, the Guelph General Hospital and lots of other services. Inside you find a really neat mid century vibe, complete with original wood kitchen cabinets, hardwood floors, and vintage bathroom too. Downstairs in the lower level, you have an opportunity to make the space your own as it is a blank canvas. Perhaps you would like a finished recreation room to enjoy extra living space or maybe you would like supplemental income from a future in law suite? The options are endless and with a separate side entrance to the basement, there are lots of possibilities. This home has been freshly painted throughout, has had some newer flooring in the kitchen area, has an updated roof, and outside there is even a new deck for you to enjoy the views of the mature 60 x 100 foot backyard. This is the perfect place to start homeownership or as a retirement home with everything all on one level. Have a look today and you will see what I mean!
Location
State ON
County Wellington
Area City Of Guelph
Zoning R1B
Direction Stevenson Street North, turn onto Emma Street, turn onto Pine Drive, follow to #10, Sign on property
Rooms
Basement Separate Entrance, Walk-Up Access, Full, Unfinished
Kitchen 1
Interior
Interior Features Work Bench
Heating Forced Air, Natural Gas
Cooling Central Air
Fireplaces Number 1
Fireplaces Type Living Room, Wood Burning
Fireplace Yes
Appliance Refrigerator, Stove
Laundry In Basement
Exterior
Exterior Feature Privacy
Garage Attached Garage, Gravel
Garage Spaces 1.0
Fence Full
Utilities Available Electricity Connected, Natural Gas Connected, Recycling Pickup, Street Lights, Phone Connected
Waterfront No
Roof Type Asphalt Shing
Street Surface Paved
Porch Deck
Lot Frontage 59.5
Lot Depth 100.0
Garage Yes
Building
Lot Description Urban, Near Golf Course, Hospital, Library, Park, Place of Worship, Public Transit, Quiet Area, Schools, Shopping Nearby
Faces Stevenson Street North, turn onto Emma Street, turn onto Pine Drive, follow to #10, Sign on property
Foundation Concrete Block
Sewer Sewer (Municipal)
Water Municipal
Architectural Style Bungalow
Structure Type Brick
New Construction No
Schools
Elementary Schools Https://Www.Findmyschool.Ca/
High Schools Https://Www.Findmyschool.Ca/
Others
Senior Community false
Tax ID 713120038
Ownership Freehold/None
Read Less
Want to know what your home might be worth? Contact us for a FREE valuation!

Our team is ready to help you sell your home for the highest possible price ASAP






