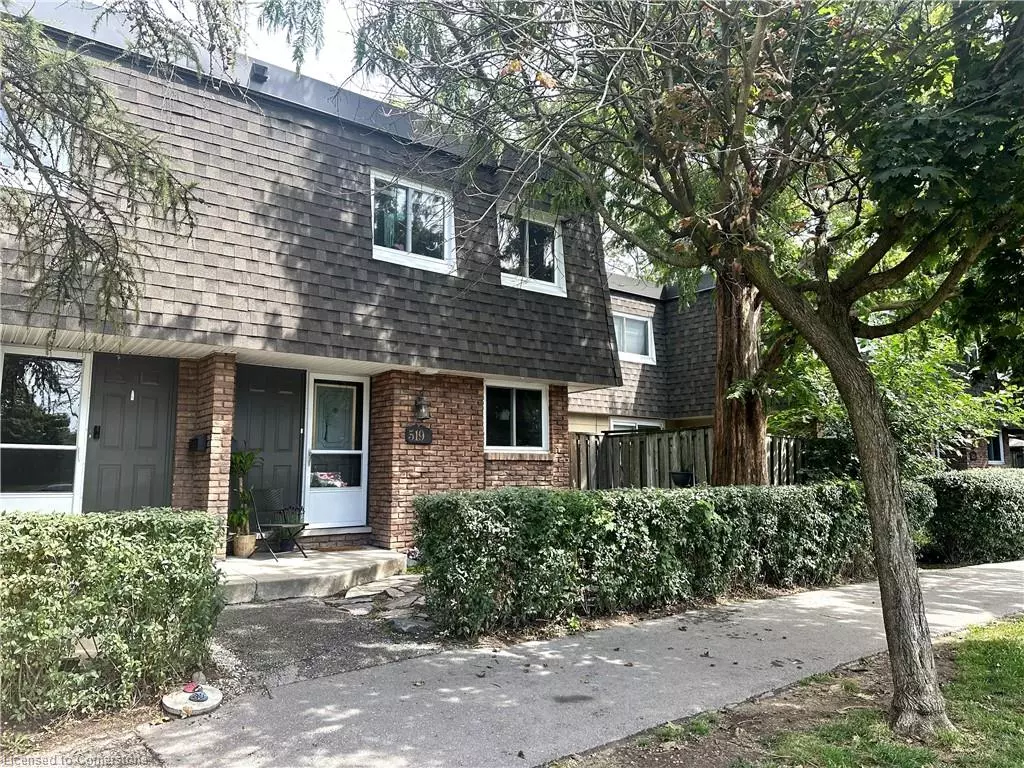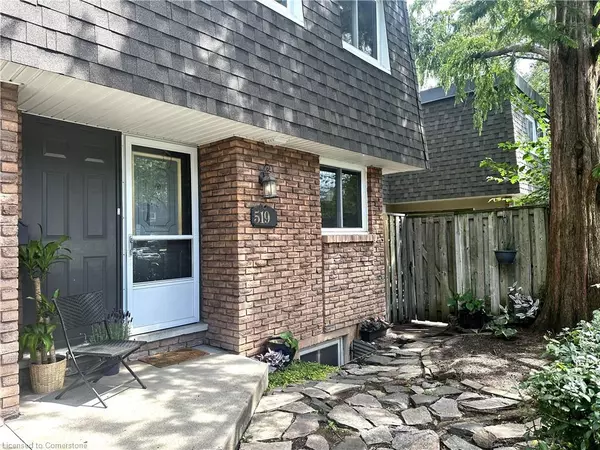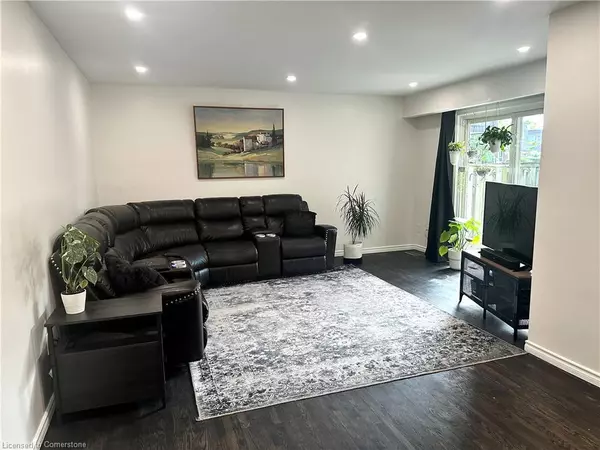$550,000
$599,999
8.3%For more information regarding the value of a property, please contact us for a free consultation.
519 Timber Lane Burlington, ON L7L 2B1
3 Beds
2 Baths
1,326 SqFt
Key Details
Sold Price $550,000
Property Type Townhouse
Sub Type Row/Townhouse
Listing Status Sold
Purchase Type For Sale
Square Footage 1,326 sqft
Price per Sqft $414
MLS Listing ID XH4206681
Sold Date 11/13/24
Style Two Story
Bedrooms 3
Full Baths 1
Half Baths 1
HOA Fees $700
HOA Y/N Yes
Abv Grd Liv Area 1,326
Originating Board Hamilton - Burlington
Year Built 1969
Annual Tax Amount $2,300
Property Description
Welcome to Glenvic Mews, a uniquely family-friendly neighbourhood situated one block north of Lake Ontario in the highly-desirable community of South East Burlington. This lovely 3 bedroom townhome offers recently refinished gorgeous oak hardwood flooring in open concept living/dining room featuring pot lights, sliding door walk-out to yard, a convenient floor plan with bright galley kitchen, powder room on main, ample natural light throughout & a Spacious finished basement perfect for a family room, home office or gym & separate laundry/utility room. Enjoy a private enclosed patio via living room walk-out & the convenience of a nearby dedicated parking spot. Just steps away from Appleby Village for all your shopping needs, only a few minutes to the 403 & Appleby Go Train station, & Close to several parks & quality Schools - this townhome is located in the heart of Burlington's highly - sought after Pinedale neighbourhood & is ready for you to make it yours!
Location
State ON
County Halton
Area 32 - Burlington
Zoning 18
Direction New Street to Timber Lane
Rooms
Basement Full, Partially Finished
Kitchen 1
Interior
Heating Forced Air, Natural Gas
Fireplace No
Laundry In-Suite
Exterior
Garage Asphalt, Mutual/Shared, None
Pool None
Waterfront No
Waterfront Description Lake/Pond
Roof Type Asphalt Shing
Garage No
Building
Lot Description Urban, Irregular Lot, Park, Public Transit, Ravine, Schools
Faces New Street to Timber Lane
Foundation Unknown
Sewer Sewer (Municipal)
Water Municipal
Architectural Style Two Story
Structure Type Brick,Shingle Siding,Vinyl Siding
New Construction No
Others
HOA Fee Include Insurance,Cable TV,Water
Senior Community false
Tax ID 079020038
Ownership Condominium
Read Less
Want to know what your home might be worth? Contact us for a FREE valuation!

Our team is ready to help you sell your home for the highest possible price ASAP






