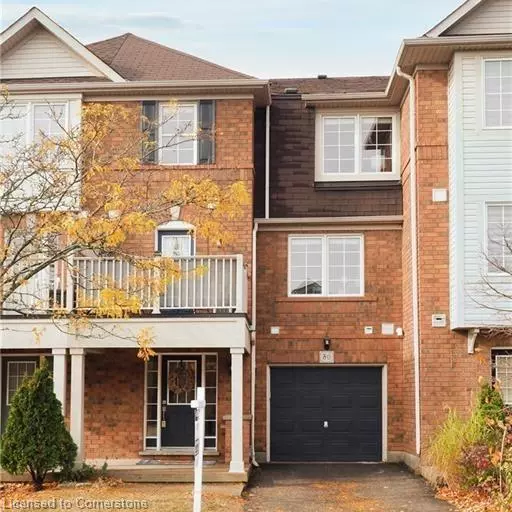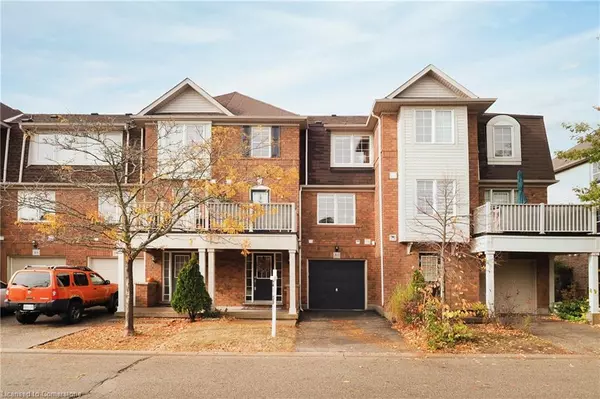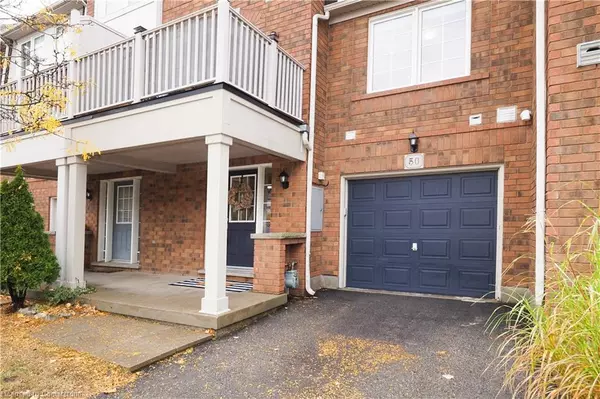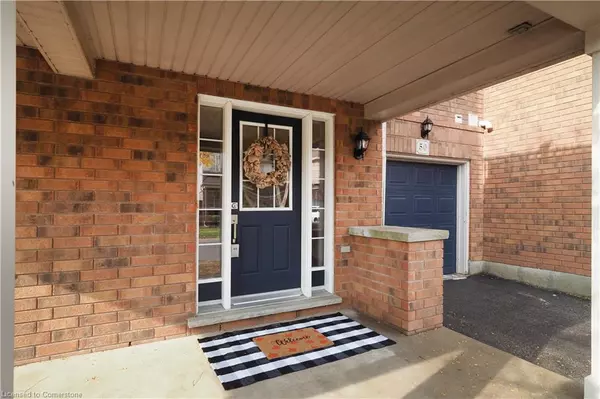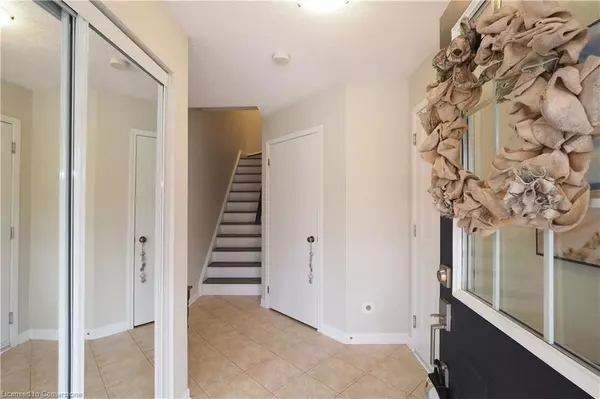$585,000
$599,900
2.5%For more information regarding the value of a property, please contact us for a free consultation.
71 Garth Massey Drive #50 Cambridge, ON N1T 2G8
2 Beds
2 Baths
1,207 SqFt
Key Details
Sold Price $585,000
Property Type Townhouse
Sub Type Row/Townhouse
Listing Status Sold
Purchase Type For Sale
Square Footage 1,207 sqft
Price per Sqft $484
MLS Listing ID 40670701
Sold Date 11/12/24
Style 3 Storey
Bedrooms 2
Full Baths 1
Half Baths 1
HOA Y/N Yes
Abv Grd Liv Area 1,207
Originating Board Waterloo Region
Year Built 2007
Annual Tax Amount $3,287
Property Description
Situated in a quiet community of well-maintained townhomes in the area of Clemens Mills, North Galt this 3 level above grade unit offers 2bdrms, 1.5baths, 1237sqft (taken at widest point) and garage parking. Considered Freehold with low common element fees that take care of snow removal and ground landscaping for you. A welcoming entrance finds you in the spacious foyer of the lower level with direct access to the garage, ample storage area and laundry with new stackable washer/dryer (2023). Up to the bright main level you will encounter plenty of natural light, tasteful modern finishings including updated laminate flooring (2019) and 2pc bath (2019), and an open flow through the living room, dining room and kitchen that leads directly to your own private deck for outdoor leisure time. Newer carpet leads up to the top-level hosting two good sized bedrooms with the Primary bedroom at almost 11'x15' and having cheater suite access to the updated 4pc bath (2019). Witmer Park is nearby offering tennis court, splash pad, basketball court and kids' playground. Close to Puslinch Lake, reputable schools, transit, shopping and minutes to the 401. A wonderful dwelling and area of Cambridge to call home.
Location
State ON
County Waterloo
Area 13 - Galt North
Zoning RESIDENTIAL
Direction BAINTREE TO GARTH MASSEY
Rooms
Basement None, Unfinished
Kitchen 1
Interior
Interior Features High Speed Internet, Auto Garage Door Remote(s)
Heating Forced Air, Natural Gas
Cooling Central Air
Fireplace No
Window Features Window Coverings
Appliance Water Softener, Built-in Microwave, Dryer, Range Hood, Refrigerator, Stove, Washer
Laundry In-Suite
Exterior
Exterior Feature Balcony
Parking Features Attached Garage, Garage Door Opener, Asphalt
Garage Spaces 1.0
Utilities Available Garbage/Sanitary Collection
Roof Type Asphalt Shing
Porch Terrace, Porch
Lot Frontage 21.0
Lot Depth 45.8
Garage Yes
Building
Lot Description Urban, Rectangular, Major Highway, Park, Place of Worship, Public Transit, Quiet Area, Rec./Community Centre, Regional Mall, School Bus Route, Schools, Shopping Nearby, Trails
Faces BAINTREE TO GARTH MASSEY
Foundation Poured Concrete
Sewer Sewer (Municipal)
Water Municipal
Architectural Style 3 Storey
Structure Type Brick,Vinyl Siding
New Construction No
Others
HOA Fee Include Maintenance Grounds,Snow Removal,Fee Also Includes: Street Lights
Senior Community false
Tax ID 037963704
Ownership Freehold/None
Read Less
Want to know what your home might be worth? Contact us for a FREE valuation!

Our team is ready to help you sell your home for the highest possible price ASAP


