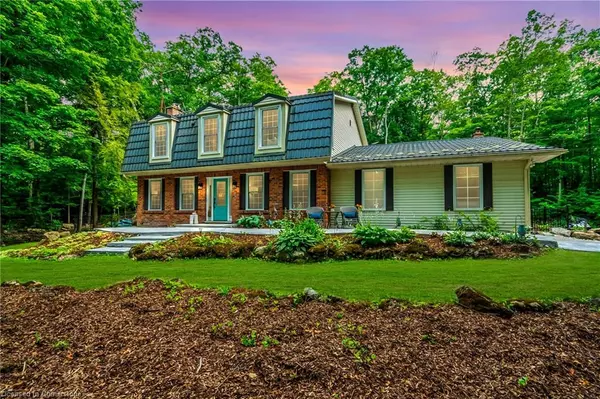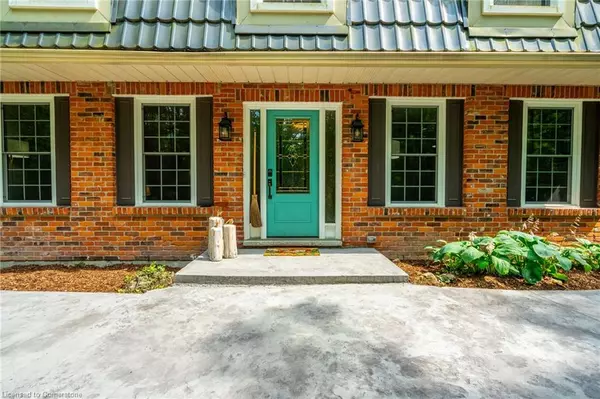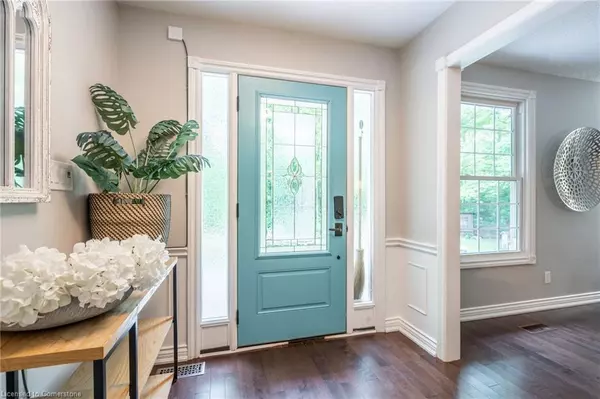$1,609,000
$1,629,000
1.2%For more information regarding the value of a property, please contact us for a free consultation.
2214 3rd Side Road Campbellville, ON L0P 1B0
4 Beds
3 Baths
2,639 SqFt
Key Details
Sold Price $1,609,000
Property Type Single Family Home
Sub Type Single Family Residence
Listing Status Sold
Purchase Type For Sale
Square Footage 2,639 sqft
Price per Sqft $609
MLS Listing ID 40667434
Sold Date 11/13/24
Style Two Story
Bedrooms 4
Full Baths 2
Half Baths 1
Abv Grd Liv Area 2,639
Originating Board Hamilton - Burlington
Annual Tax Amount $6,998
Lot Size 5.046 Acres
Acres 5.046
Property Description
Escape to your own 5.08-acre natural oasis just outside the city. This stunning property boasts a traditional center-hall layout, featuring four spacious bedrooms, a convenient main-floor laundry, and a luxurious primary ensuite. Sun-filled, versatile spaces include a bright sunroom/studio, a large living and dining room, a dedicated home office, and a family room with views of the perennial gardens and surrounding forest. The resort-like backyard is an entertainer's dream, complete with custom concrete saltwater pool, wood-burning heater and pizza oven. This one-of-a-kind pool features a grotto with bench seating, a swim-up bar, two color-changing lights, and a striking retaining wall crafted from dolomite limestone, each stone showcasing unique textures and marine fossils. Wander along private trails, admire the moss-covered boulders, or relax by the bonfire in the secluded back area, you might even spot wildlife like deer and grouse. For a hands-on experience with nature, tap your own trees to make maple syrup or collect fresh eggs daily - this is a nature lover's dream retreat. Additional highlights include a two-car garage with inside entry to both the kitchen and basement, a durable steel roof, and Starlink internet, making this the perfect blend of cottage charm and city convenience. Let this be your perfect escape. Welcome to serenity!
Location
State ON
County Halton
Area 2 - Milton
Zoning A
Direction Guelph Line to Campbellville Road to Twiss Road to #3 Side Road
Rooms
Basement Full, Partially Finished
Kitchen 1
Interior
Interior Features Other
Heating Forced Air, Heat Pump, Oil
Cooling Central Air
Fireplaces Number 2
Fireplaces Type Wood Burning
Fireplace Yes
Laundry In-Suite
Exterior
Garage Attached Garage, Asphalt
Garage Spaces 2.0
Waterfront No
Roof Type Metal
Lot Frontage 523.56
Lot Depth 620.52
Garage Yes
Building
Lot Description Rural, Greenbelt
Faces Guelph Line to Campbellville Road to Twiss Road to #3 Side Road
Foundation Concrete Block
Sewer Septic Tank
Water Drilled Well
Architectural Style Two Story
Structure Type Aluminum Siding,Brick
New Construction No
Others
Senior Community false
Tax ID 249690056
Ownership Freehold/None
Read Less
Want to know what your home might be worth? Contact us for a FREE valuation!

Our team is ready to help you sell your home for the highest possible price ASAP






