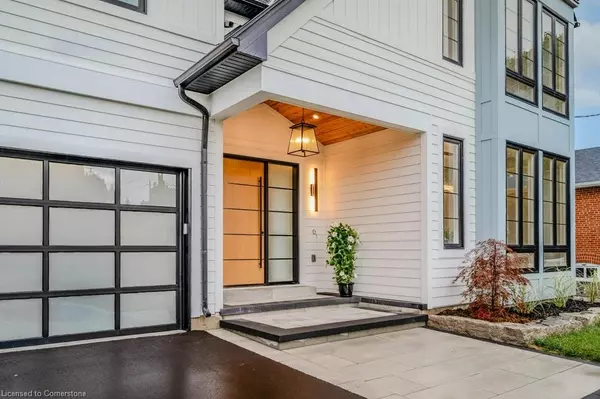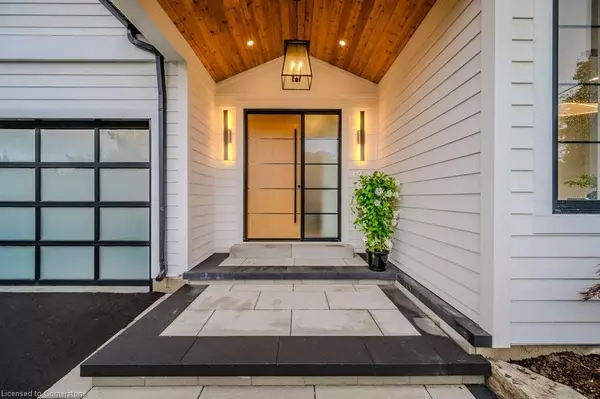$2,775,000
$2,849,900
2.6%For more information regarding the value of a property, please contact us for a free consultation.
2275 Courtland Drive Burlington, ON L7R 1S7
5 Beds
5 Baths
2,718 SqFt
Key Details
Sold Price $2,775,000
Property Type Single Family Home
Sub Type Single Family Residence
Listing Status Sold
Purchase Type For Sale
Square Footage 2,718 sqft
Price per Sqft $1,020
MLS Listing ID 40662920
Sold Date 11/13/24
Style Two Story
Bedrooms 5
Full Baths 4
Half Baths 1
Abv Grd Liv Area 3,837
Originating Board Hamilton - Burlington
Year Built 2024
Annual Tax Amount $4,132
Lot Size 6,795 Sqft
Acres 0.156
Property Description
Located the in heart of Burlington, 2275 Courtland Dr is a beautifully designed, newly constructed contemporary home that blends modern living with the classic charm of the area. With over 3,800 sqft of total living space, this home offers the perfect balance of style, space & comfort for families seeking both luxury and convenience. A bright & open foyer welcomes you as soon as you step foot inside. The beautiful, modern kitchen serves as the centerpiece of the home with an oversized Cambria quartz island providing plenty of space for seating & entertaining. Gorgeous top-of-the-line appliances, dual sinks & ample storage provide elegance and functionality. Open concept living with a beautiful modern gas fireplace and views of the large and private park-like backyard. Heading up the modern floating oak staircase, your eyes are drawn to the stunning 8-ft chandelier, a true statement piece, highlighting the grandeur of the home. Upstairs you'll find four generously sized bedrooms all with large windows, two with private ensuites. The primary bedroom features a walkthrough closet & luxurious spa-like bath. The basement boasts 9-ft ceilings with a large rec room, great for movie nights or hosting friends, along with an additional bedroom and 3-pce bath ideal for guests or older children. The large backyard is a private oasis surrounded by greenery with a large covered patio. This home is just steps Burlington GO making commuting a breeze. Close to Central Park, bike paths, tennis courts & plenty of open green space. The YMCA, Burlington Public Library, and top schools are nearby, while downtown shops, restaurants, the pier, and beach are just minutes away. Two major malls are also a short drive, offering plenty of opportunities for shopping, dining & more.
Location
State ON
County Halton
Area 31 - Burlington
Zoning R3.2
Direction Drury to Courtland
Rooms
Basement Full, Finished, Sump Pump
Kitchen 1
Interior
Interior Features Auto Garage Door Remote(s), Built-In Appliances, Ceiling Fan(s)
Heating Forced Air
Cooling Central Air
Fireplaces Number 1
Fireplaces Type Gas
Fireplace Yes
Appliance Built-in Microwave, Dishwasher, Dryer, Freezer, Gas Oven/Range, Range Hood, Refrigerator, Stove, Washer
Laundry In-Suite, Main Level
Exterior
Exterior Feature Landscaped, Lighting
Garage Attached Garage, Garage Door Opener
Garage Spaces 1.5
Waterfront No
Roof Type Metal
Lot Frontage 55.0
Lot Depth 125.0
Garage Yes
Building
Lot Description Urban, Rectangular, Dog Park, City Lot, Hospital, Library
Faces Drury to Courtland
Foundation Poured Concrete
Sewer Sewer (Municipal)
Water Municipal
Architectural Style Two Story
Structure Type Board & Batten Siding
New Construction No
Others
Senior Community false
Tax ID 070680026
Ownership Freehold/None
Read Less
Want to know what your home might be worth? Contact us for a FREE valuation!

Our team is ready to help you sell your home for the highest possible price ASAP






