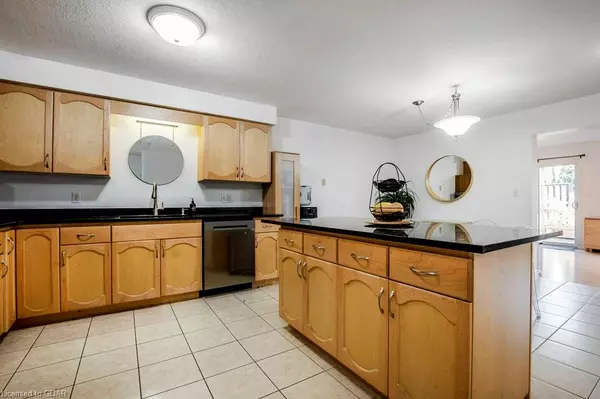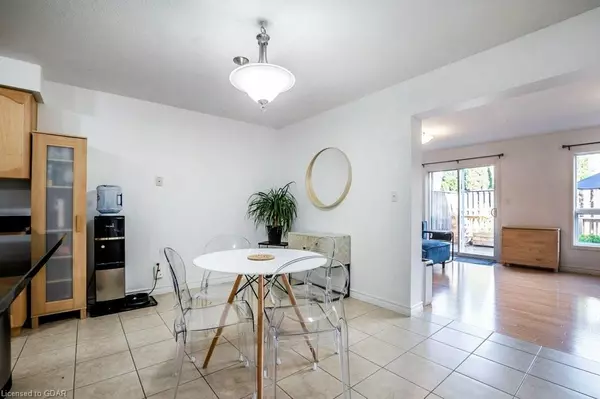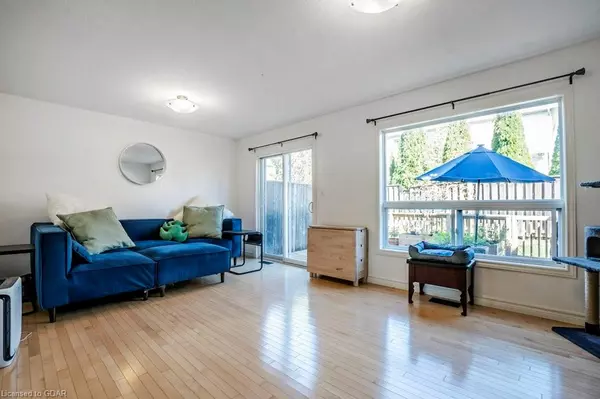$595,000
$599,900
0.8%For more information regarding the value of a property, please contact us for a free consultation.
20 Shackleton Drive #10 Guelph, ON N1E 0C5
3 Beds
2 Baths
1,470 SqFt
Key Details
Sold Price $595,000
Property Type Townhouse
Sub Type Row/Townhouse
Listing Status Sold
Purchase Type For Sale
Square Footage 1,470 sqft
Price per Sqft $404
MLS Listing ID 40668436
Sold Date 11/13/24
Style Two Story
Bedrooms 3
Full Baths 1
Half Baths 1
HOA Fees $335/mo
HOA Y/N Yes
Abv Grd Liv Area 1,470
Originating Board Guelph & District
Annual Tax Amount $4,117
Property Description
10 - 20 Shackleton Dr is in an ideal location for any family, the neighbourhood close to public and catholic schools for all age groups, parks, trails, green space, and commutes to the GTA. The Condo Co-orperation handles its own landscaping and road snow removal and with plenty of visitor parking. Unit #10 offers 1400+ sqft, a spacious open kitchen with granite counters, stainless steal appliances, new dishwasher, large island with seating for 4 and a generous dining space. The bright living space has hardwood floors and access to the private oasis in the back yard. Upstairs you will find 3 spacious bedrooms & a large 4 piece bathroom. The Primary Bedroom could be called a private suite, plenty of room including a walk in closet. The laundry is located conveniently on the second floor, complete with storage & a full laundry tub. The unfinished basement has roughed in plumbing & ready for interpretation. Join us for an open house or book a private viewing.
Location
State ON
County Wellington
Area City Of Guelph
Zoning R3A-13
Direction Dawson Road to Shackleton
Rooms
Basement Full, Unfinished
Kitchen 1
Interior
Interior Features High Speed Internet, Other
Heating Natural Gas
Cooling Central Air
Fireplace No
Appliance Dishwasher, Dryer, Range Hood, Refrigerator, Stove, Washer
Laundry In Hall, Laundry Room, Upper Level
Exterior
Garage Attached Garage, Garage Door Opener, Asphalt
Garage Spaces 1.0
Utilities Available Cable Connected, Fibre Optics, Natural Gas Connected, Phone Connected
Waterfront No
Roof Type Asphalt Shing
Porch Open
Garage Yes
Building
Lot Description Urban, Library, Park, Schools, Other
Faces Dawson Road to Shackleton
Foundation Poured Concrete
Sewer Sewer (Municipal)
Water Municipal
Architectural Style Two Story
Structure Type Brick Veneer,Vinyl Siding
New Construction No
Schools
Elementary Schools Ken Danby Ps, École Guelph Lake Ps, Holy Trinity Cs,
High Schools John F. Ross, St. Joseph'S Cs
Others
HOA Fee Include Common Elements,Maintenance Grounds,Snow Removal
Senior Community false
Tax ID 718530027
Ownership Condominium
Read Less
Want to know what your home might be worth? Contact us for a FREE valuation!

Our team is ready to help you sell your home for the highest possible price ASAP






