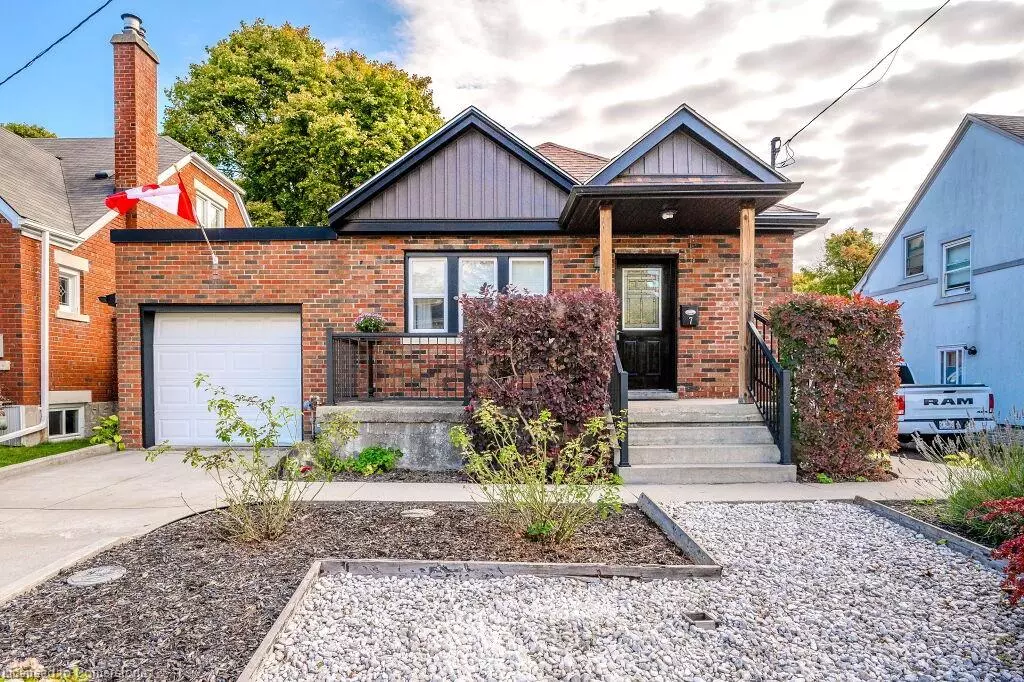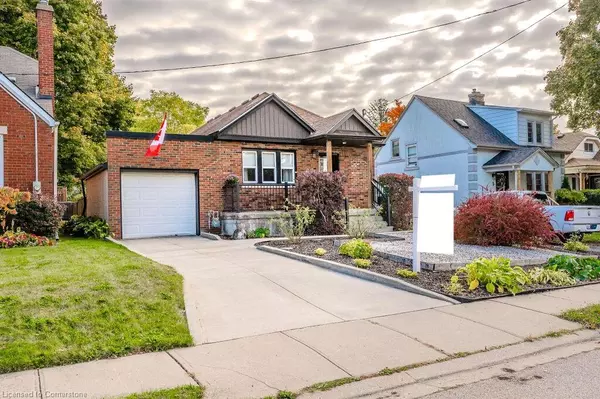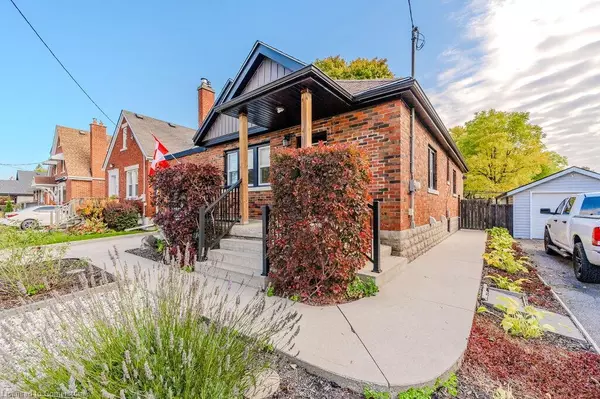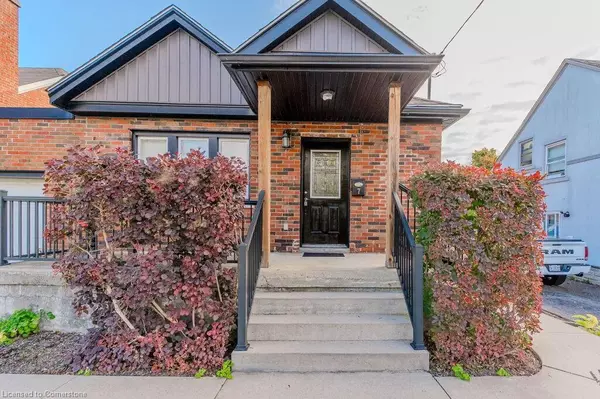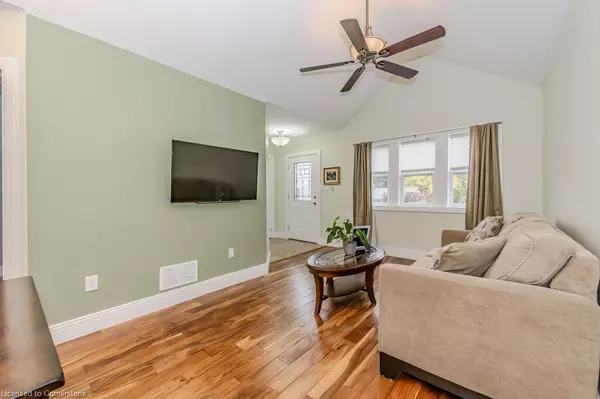$646,000
$640,000
0.9%For more information regarding the value of a property, please contact us for a free consultation.
7 Amber Road Cambridge, ON N1R 5J9
2 Beds
2 Baths
838 SqFt
Key Details
Sold Price $646,000
Property Type Single Family Home
Sub Type Single Family Residence
Listing Status Sold
Purchase Type For Sale
Square Footage 838 sqft
Price per Sqft $770
MLS Listing ID 40668455
Sold Date 11/12/24
Style Bungalow
Bedrooms 2
Full Baths 2
Abv Grd Liv Area 838
Originating Board Mississauga
Annual Tax Amount $3,371
Property Description
Perfect for 1st time homebuyers or anyone looking to downsize, this beautifully renovated 2-bed, 2-bath bungalow offers open-concept living in a family-friendly neighborhood. Close to all amenities & public transportation this home is a blend of comfort and convenience. Step into the bright and airy living space, where the open foor plan flows effortlessly from the living room to the kitchen with ample cupboard space perfect for entertaining or enjoying quiet nights at home. The partially finished basement complete with 2 versatile rooms, a fully furnished 3 piece bathroom, and ample storage, is a blank canvas ready for your imagination. Outside, the beautifully landscaped, low-maintenance front yard adds curb appeal while minimizing upkeep. Don't miss the perfect opportunity to own this home!
Location
State ON
County Waterloo
Area 12 - Galt East
Zoning R5
Direction Main & Dundas N
Rooms
Other Rooms Shed(s)
Basement Full, Partially Finished
Kitchen 1
Interior
Heating Natural Gas
Cooling Central Air
Fireplace No
Window Features Window Coverings
Appliance Water Heater Owned, Water Softener, Built-in Microwave, Dishwasher, Dryer, Gas Stove, Hot Water Tank Owned, Range Hood, Refrigerator, Washer
Laundry In Basement
Exterior
Parking Features Attached Garage
Garage Spaces 1.0
Roof Type Shingle
Lot Frontage 40.0
Lot Depth 107.0
Garage Yes
Building
Lot Description Urban, Near Golf Course, Hospital, Park, Place of Worship, Public Transit, Quiet Area, Schools, Shopping Nearby
Faces Main & Dundas N
Foundation Block, Poured Concrete
Sewer Sewer (Municipal)
Water Municipal
Architectural Style Bungalow
Structure Type Brick
New Construction No
Others
Senior Community false
Tax ID 038230075
Ownership Freehold/None
Read Less
Want to know what your home might be worth? Contact us for a FREE valuation!

Our team is ready to help you sell your home for the highest possible price ASAP


