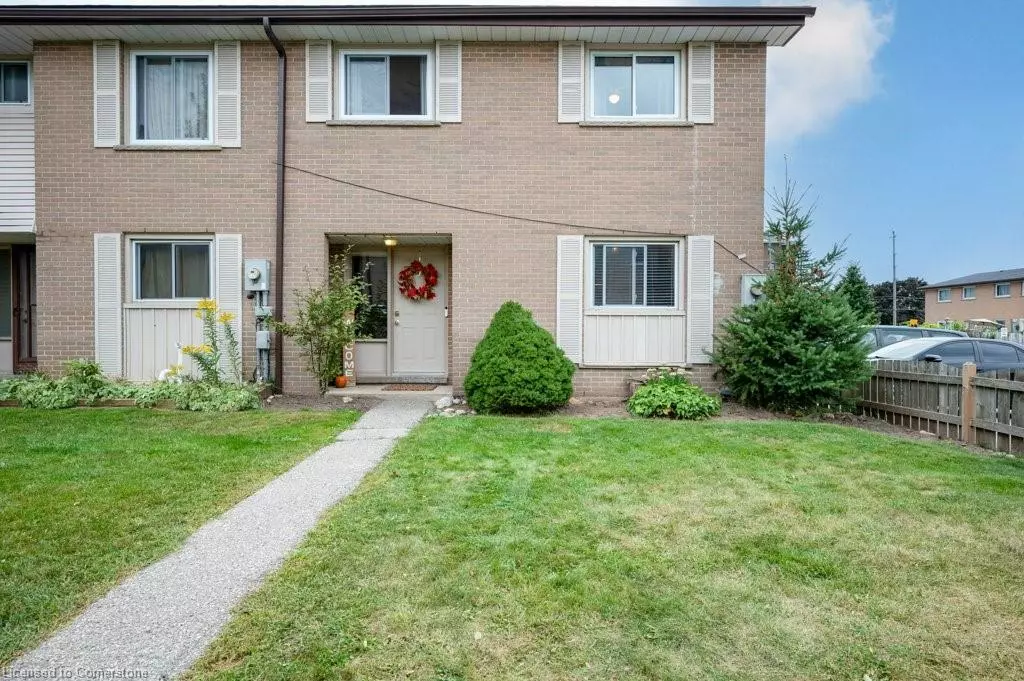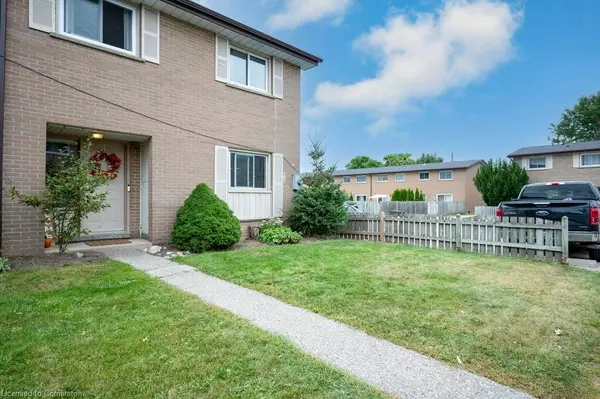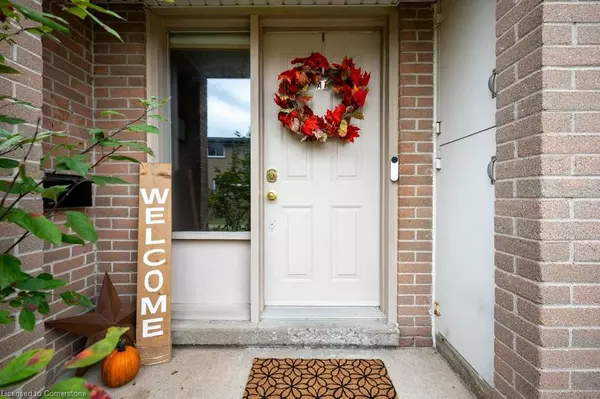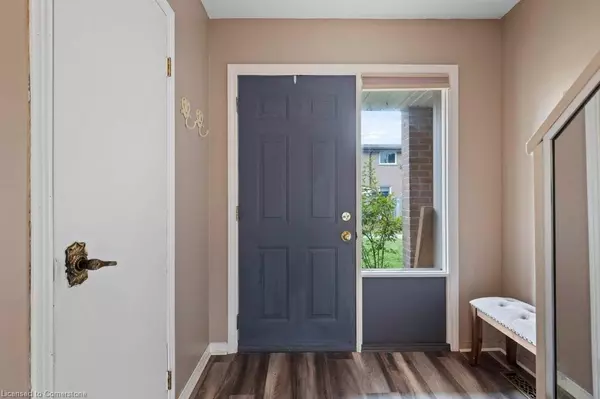$550,000
$499,900
10.0%For more information regarding the value of a property, please contact us for a free consultation.
453 Victoria Road N #A1 Guelph, ON N1E 5J9
4 Beds
2 Baths
1,408 SqFt
Key Details
Sold Price $550,000
Property Type Townhouse
Sub Type Row/Townhouse
Listing Status Sold
Purchase Type For Sale
Square Footage 1,408 sqft
Price per Sqft $390
MLS Listing ID 40670337
Sold Date 11/12/24
Style Two Story
Bedrooms 4
Full Baths 1
Half Baths 1
HOA Fees $413/mo
HOA Y/N Yes
Abv Grd Liv Area 2,084
Originating Board Waterloo Region
Year Built 1969
Annual Tax Amount $2,308
Property Description
Discover this spacious all-brick, 4 bedroom (with bonus 5th room!) end unit townhouse in the desirable Victoria North neighborhood! This versatile home boasts over 2000 sf of living space, with 4 bedrooms upstairs, including a large primary suite with a walk-in closet, and an updated 4-piece bathroom. The main level offers a well equipped kitchen with 3 appliances, double sink, back-splash, ample cabinetry, and a convenient desk nook-ideal for meal planning or additional workspace. Convenient powder room off entrance. Open-concept dining room flows seamlessly into the living area, where sliding doors lead to a private, fully fenced yard complete with a wooden deck, raised garden boxes, and shed. The finished basement expands your living space further with a rec room, laundry room, utility room offering extra storage, and an office or hobby room-perfect for studying or working from home! This mostly carpet free home has hardwood upstairs and new laminate flooring on both lower levels, a new A/C unit, and includes an exclusive parking space right outside! Plenty of visitor parking as well. With LOW condo fees that include Rogers, windows, doors and roof, this home presents an affordable opportunity for growing families or investors. Located near schools, parks, and all essential amenities, this townhouse provides comfort, space, and convenience in an unbeatable location. You'll love the proximity to Guelph Lake, Riverside Park, golf courses, and scenic walking and biking trails-perfect for outdoor enthusiasts and active lifestyles. Don't miss out on this rare gem!
Location
State ON
County Wellington
Area City Of Guelph
Zoning 370 res condo
Direction From Speedvale avenue head north on Victoria Rd N. 2nd Entrance on right past St. Patrick school. Visitor parking on right. end unit (#56 on side of unit) of second row of townhomes
Rooms
Other Rooms Shed(s)
Basement Full, Finished
Kitchen 1
Interior
Heating Forced Air
Cooling Central Air
Fireplace No
Window Features Window Coverings
Appliance Water Heater, Dishwasher, Dryer, Refrigerator, Stove, Washer
Laundry In Bathroom, Laundry Room
Exterior
Exterior Feature Private Entrance
Garage Exclusive
Fence Fence - Partial
Waterfront No
Waterfront Description River/Stream
Roof Type Asphalt Shing
Porch Deck
Garage No
Building
Lot Description Urban, Hospital, Park, Place of Worship, Public Transit, Rec./Community Centre, Shopping Nearby, Trails
Faces From Speedvale avenue head north on Victoria Rd N. 2nd Entrance on right past St. Patrick school. Visitor parking on right. end unit (#56 on side of unit) of second row of townhomes
Foundation Poured Concrete
Sewer Sewer (Municipal)
Water Municipal
Architectural Style Two Story
Structure Type Brick
New Construction No
Others
HOA Fee Include Insurance,Building Maintenance,C.A.M.,Cable TV,Doors ,Parking,Roof,Snow Removal,Windows
Senior Community false
Tax ID 717250056
Ownership Condominium
Read Less
Want to know what your home might be worth? Contact us for a FREE valuation!

Our team is ready to help you sell your home for the highest possible price ASAP






