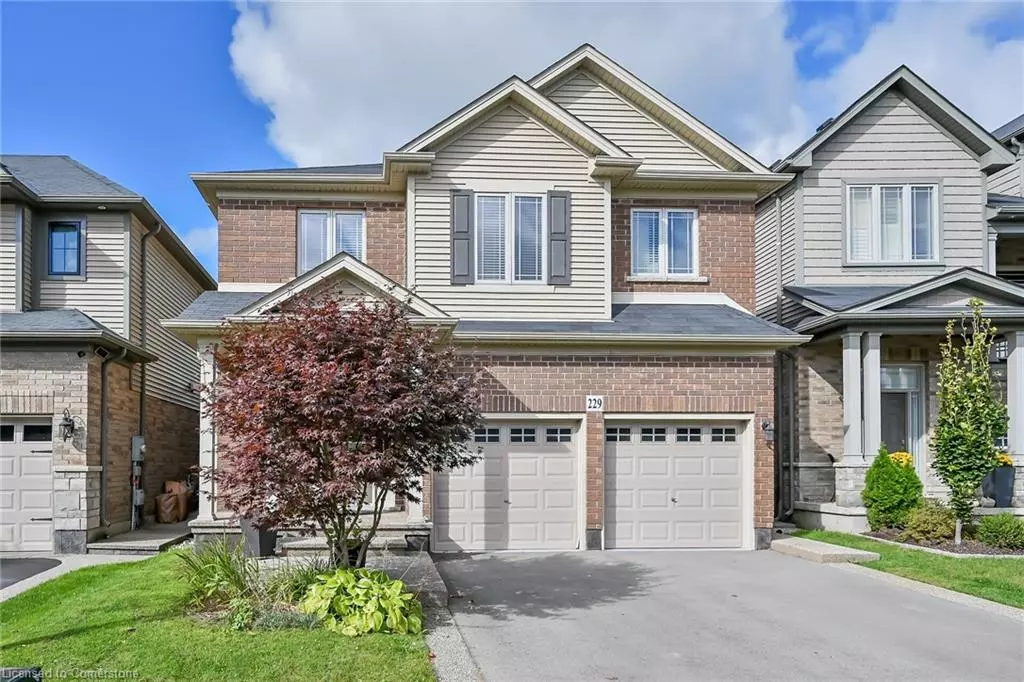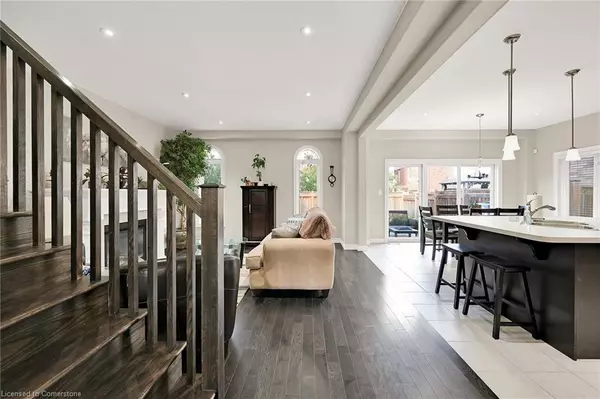$991,000
$999,000
0.8%For more information regarding the value of a property, please contact us for a free consultation.
229 John Frederick Drive Ancaster, ON L9G 0E4
3 Beds
3 Baths
2,006 SqFt
Key Details
Sold Price $991,000
Property Type Single Family Home
Sub Type Single Family Residence
Listing Status Sold
Purchase Type For Sale
Square Footage 2,006 sqft
Price per Sqft $494
MLS Listing ID 40672956
Sold Date 11/11/24
Style Two Story
Bedrooms 3
Full Baths 2
Half Baths 1
Abv Grd Liv Area 2,006
Originating Board Hamilton - Burlington
Year Built 2014
Annual Tax Amount $6,609
Property Description
Welcome home to this well maintained, Losani built home, nestled in a highly sought-after area of Ancaster. This gem offers an open-concept floor plan, accentuated with a solid oak staircase, hardwood flooring, gas fireplace, large windows providing abundant natural light & an oversized island perfect for entertaining guests. Upstairs, you’ll find 3 generously sized bedrooms & a bonus family room with fireplace perfect for lounging, playroom, office or whatever fits your personal needs. Outside, the fully fenced backyard features a large stamped patio, perfect for hosting summer BBQs or simply unwinding after a long day. Other features include: A walk in pantry in Kitchen, Bedroom level laundry, pot lighting, upgraded trim & 2 panel doors, rounded drywall corners, porcelain tile in main foyer, 3 pc rough-in in basement, freshly painted in Sept '24, aggregate porch, walkway & lined driveway. The area is known for its family-friendly atmosphere, parks & excellent schools, making it an ideal place to raise a family. The home is conveniently situated just minutes away from Meadowlands Shopping Centre, Hamilton Golf & Country Club, hiking trails & HWY 403 access. RSA. SQFTA
Location
State ON
County Hamilton
Area 42 - Ancaster
Zoning R5-646
Direction Southcote Rd to John Frederick Dr
Rooms
Basement Full, Unfinished
Kitchen 1
Interior
Interior Features Central Vacuum, Rough-in Bath
Heating Forced Air, Natural Gas
Cooling Central Air
Fireplaces Number 2
Fireplaces Type Family Room, Living Room
Fireplace Yes
Window Features Window Coverings
Appliance Water Heater, Dishwasher, Dryer, Microwave, Range Hood, Refrigerator, Stove, Washer
Laundry Laundry Closet, Upper Level
Exterior
Garage Attached Garage, Garage Door Opener, Asphalt, Inside Entry
Garage Spaces 2.0
Fence Full
Waterfront No
Roof Type Asphalt Shing
Porch Patio
Lot Frontage 36.09
Lot Depth 98.43
Garage Yes
Building
Lot Description Urban, Airport, Arts Centre, Dog Park, Near Golf Course, Highway Access, Library, Park, Quiet Area, Rec./Community Centre, Schools
Faces Southcote Rd to John Frederick Dr
Foundation Concrete Perimeter, Poured Concrete
Sewer Sewer (Municipal)
Water Municipal
Architectural Style Two Story
Structure Type Brick,Vinyl Siding
New Construction Yes
Others
Senior Community false
Tax ID 174140884
Ownership Freehold/None
Read Less
Want to know what your home might be worth? Contact us for a FREE valuation!

Our team is ready to help you sell your home for the highest possible price ASAP






