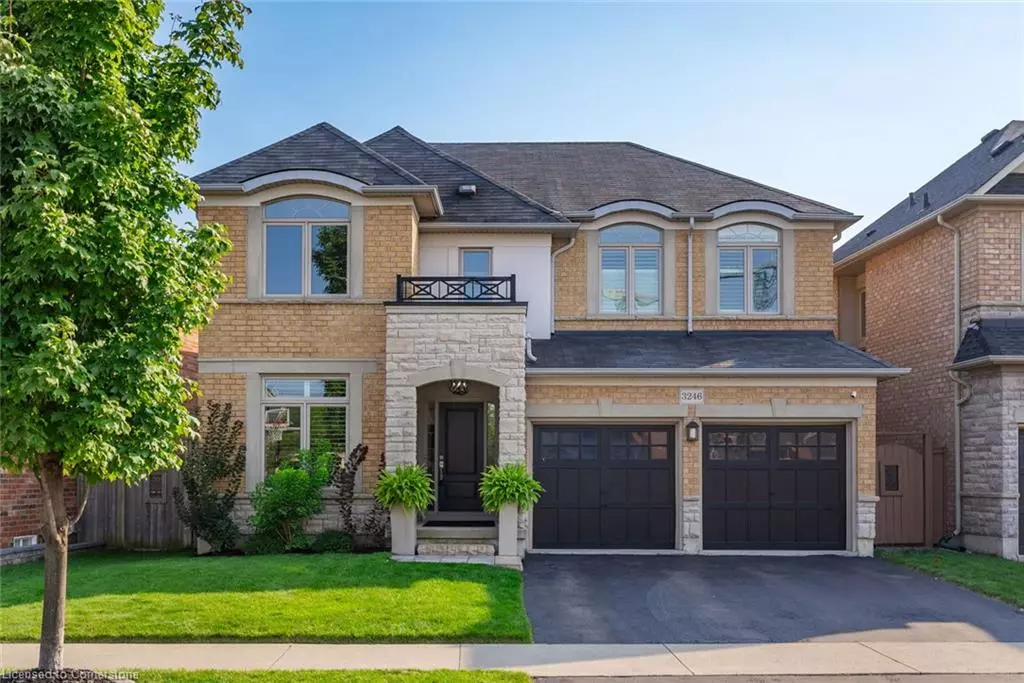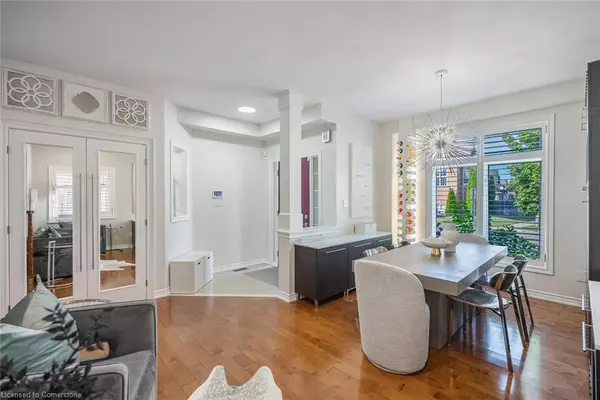$1,470,000
$1,489,900
1.3%For more information regarding the value of a property, please contact us for a free consultation.
3246 Sharp Road Burlington, ON L7M 0J4
4 Beds
3 Baths
2,138 SqFt
Key Details
Sold Price $1,470,000
Property Type Single Family Home
Sub Type Single Family Residence
Listing Status Sold
Purchase Type For Sale
Square Footage 2,138 sqft
Price per Sqft $687
MLS Listing ID 40660500
Sold Date 11/12/24
Style Two Story
Bedrooms 4
Full Baths 2
Half Baths 1
Abv Grd Liv Area 2,138
Originating Board Hamilton - Burlington
Year Built 2008
Annual Tax Amount $6,583
Property Description
This property is an unprecedented blend of comfort, style, and convenience at 2,138 sqft of luxury living. A design lover's haven and entertainer's dream. Meticulously designed 4-bedroom, 3-bathroom home that's brimming with modern style, chic functionality, and premium amenities. Maple hardwood floors throughout, new windows (2024) and California shutters. State-of-the-art kitchen is outfitted with LG ThinkQ studio line appliances (2024), quartz countertops. Dining lounge area is equally impressive with built-in cabinetry and illuminated wine rack. Gas fireplace in living room. Laundry room is outfitted with new smart washer and dryer (2024), ample built-in storage and an additional fridge for extra convenience. Upstairs, the primary suite is a fashionista's dream with a custom walk-in closet and spa-like ensuite. Remaining spacious three bedrooms have custom storage and closets for optimal organization. Backyard is an award-winning outdoor living space that overlooks a lush ravine. Covered composite deck with built-in BBQ & bar fridge, gas fire pit and hot tub. Plus an outdoor dining area, TV, sound system, in-ground sprinkler system and a large storage space under the deck. Garage is a true sports lounge den complete with epoxy floor, TV, surround sound system, bar fridge, bar ledge and custom built-in storage cabinets. Unfinished basement with four large lookout windows and a cold cellar. Property near top-rated schools, parks, and major routes (Hwy 407, QEW, GO Train)
Location
State ON
County Halton
Area 36 - Burlington
Zoning RAL1
Direction From QEW - exit at Appleby. North (right) onto Appleby. Left on Thomas Alton Blvd. Left onto Columbus Drive. Straight through to Sharp Rd.
Rooms
Basement Other, Full, Unfinished
Kitchen 1
Interior
Interior Features Auto Garage Door Remote(s), Ceiling Fan(s), Other
Heating Forced Air, Natural Gas
Cooling Central Air
Fireplaces Number 1
Fireplaces Type Gas
Fireplace Yes
Window Features Window Coverings
Appliance Bar Fridge, Built-in Microwave, Dishwasher, Dryer, Refrigerator, Stove, Washer
Laundry In-Suite
Exterior
Exterior Feature Built-in Barbecue, Landscape Lighting, Landscaped, Lawn Sprinkler System, Lighting
Garage Attached Garage, Garage Door Opener, Asphalt, Built-In, Inside Entry
Garage Spaces 2.0
Waterfront No
Roof Type Asphalt
Porch Deck, Patio
Lot Frontage 30.1
Lot Depth 92.52
Garage Yes
Building
Lot Description Urban, Rectangular, Near Golf Course, Hospital, Park, Place of Worship, Public Transit, Ravine, Rec./Community Centre, Schools
Faces From QEW - exit at Appleby. North (right) onto Appleby. Left on Thomas Alton Blvd. Left onto Columbus Drive. Straight through to Sharp Rd.
Foundation Poured Concrete
Sewer Sewer (Municipal)
Water Municipal, Unknown
Architectural Style Two Story
Structure Type Brick
New Construction Yes
Others
Senior Community false
Tax ID 072021221
Ownership Freehold/None
Read Less
Want to know what your home might be worth? Contact us for a FREE valuation!

Our team is ready to help you sell your home for the highest possible price ASAP






