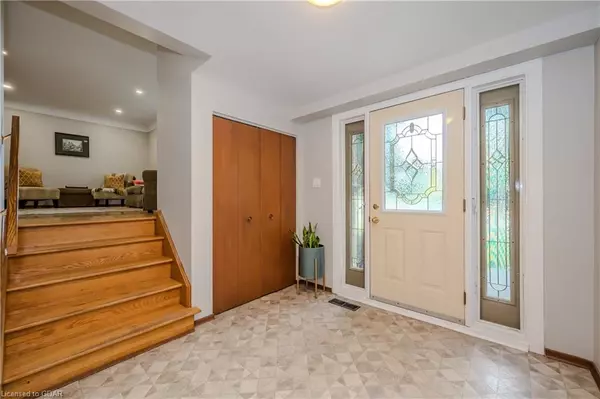$790,000
$799,900
1.2%For more information regarding the value of a property, please contact us for a free consultation.
59 June Avenue Guelph, ON N1H 1H8
3 Beds
2 Baths
1,138 SqFt
Key Details
Sold Price $790,000
Property Type Single Family Home
Sub Type Single Family Residence
Listing Status Sold
Purchase Type For Sale
Square Footage 1,138 sqft
Price per Sqft $694
MLS Listing ID 40655853
Sold Date 11/11/24
Style Sidesplit
Bedrooms 3
Full Baths 1
Half Baths 1
Abv Grd Liv Area 1,563
Originating Board Guelph & District
Year Built 1966
Annual Tax Amount $4,643
Property Description
Welcome to 59 June Avenue, a charming home in the desirable Riverside Park neighborhood, offering easy access to local amenities and Highway 6 for commuters. This well-cared-for property features beautiful landscaping, great curb appeal, and ample parking, including a 1-car attached garage. As you step inside, the main level offers a convenient mudroom and a modern, well-placed 2-piece bathroom. Just a few steps up, you'll find a cozy family room, a redesigned kitchen with stainless steel appliances, and a dining area with glass garden doors that open to the back deck. Upstairs, the home boasts three generously sized bedrooms and a large 4-piece bathroom. The fully finished basement provides additional living space with a rec room, a den, and a laundry room. Outside, the private, fully fenced backyard features a deck, interlock patio, and storage shed. All of this sits on a large 55 foot lot in a quiet and wonderful neighbourhood. Call today to schedule your viewing!
Location
State ON
County Wellington
Area City Of Guelph
Zoning R1B
Direction Edinburgh Rd N one block north of Speedavle
Rooms
Other Rooms Shed(s)
Basement Full, Finished
Kitchen 1
Interior
Heating Forced Air, Natural Gas
Cooling Central Air
Fireplaces Number 1
Fireplaces Type Electric
Fireplace Yes
Appliance Water Heater, Water Softener, Dryer, Range Hood, Refrigerator, Stove, Washer
Laundry In Basement
Exterior
Exterior Feature Privacy
Garage Attached Garage, Concrete
Garage Spaces 1.0
Fence Full
Waterfront No
Roof Type Asphalt Shing
Porch Deck, Patio
Lot Frontage 55.0
Lot Depth 114.0
Garage Yes
Building
Lot Description Urban, Irregular Lot, Highway Access, Hospital, Park, Schools, Shopping Nearby
Faces Edinburgh Rd N one block north of Speedavle
Foundation Poured Concrete
Sewer Sewer (Municipal)
Water Municipal
Architectural Style Sidesplit
Structure Type Aluminum Siding,Brick Veneer
New Construction No
Schools
Elementary Schools Www.Findmyschool.Com
Others
Senior Community false
Tax ID 712950234
Ownership Freehold/None
Read Less
Want to know what your home might be worth? Contact us for a FREE valuation!

Our team is ready to help you sell your home for the highest possible price ASAP






