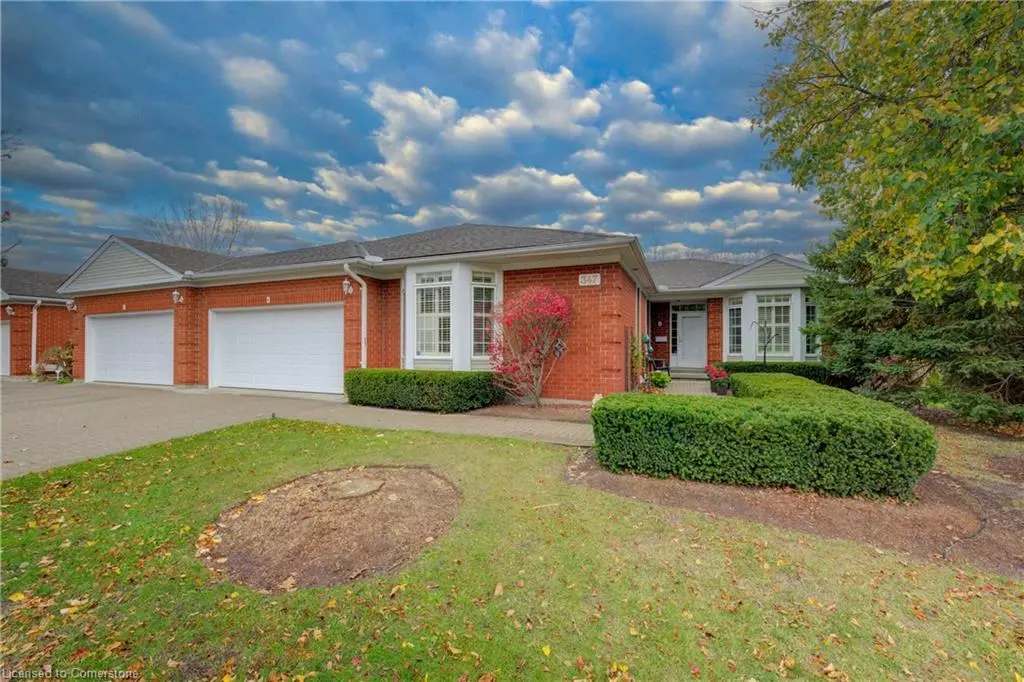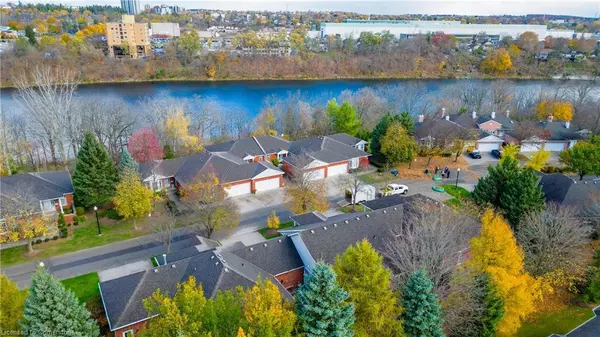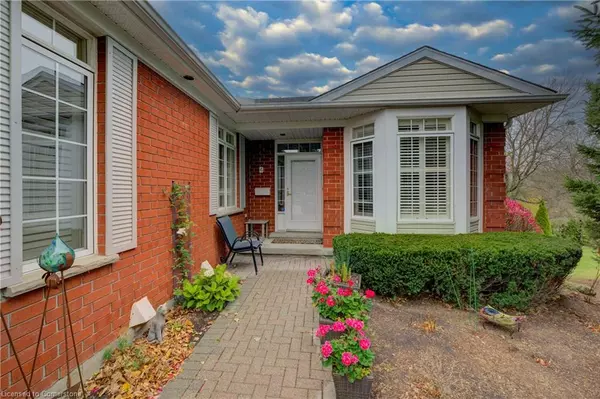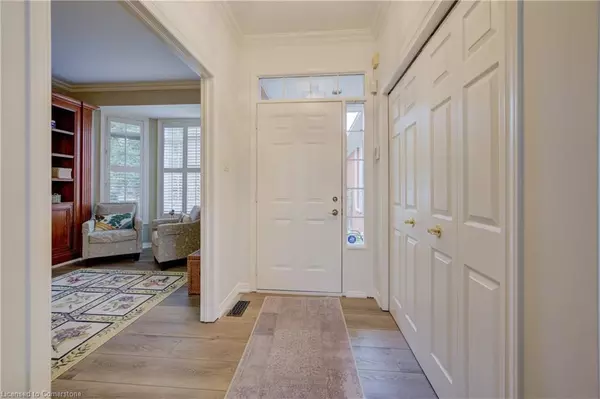$1,185,500
$1,075,000
10.3%For more information regarding the value of a property, please contact us for a free consultation.
347 George Street N #4 Cambridge, ON N1S 4X4
3 Beds
3 Baths
1,450 SqFt
Key Details
Sold Price $1,185,500
Property Type Single Family Home
Sub Type Single Family Residence
Listing Status Sold
Purchase Type For Sale
Square Footage 1,450 sqft
Price per Sqft $817
MLS Listing ID 40670302
Sold Date 11/11/24
Style Bungalow
Bedrooms 3
Full Baths 3
HOA Fees $709/mo
HOA Y/N Yes
Abv Grd Liv Area 2,808
Originating Board Waterloo Region
Year Built 1997
Annual Tax Amount $6,036
Property Description
Welcome to a refined lifestyle in the Riverwalk Condominiums. Impeccably renovated bungalow spans over 2,500 sq ft of living space. FULL WALK-OUT BASEMENT BACKS ONTO THE GRAND RIVER. Featuring 2+1 bedrooms, 3 full baths, and a spacious 2-car garage. It includes an inviting living room with a stylish gas fireplace, with beautiful flooring. A dining room that opens onto an elevated rear deck. The gourmet kitchen features modern beautiful cupboards, granite counters and all high-end stainless-steel appliances, and a cozy breakfast nook perfect for casual dining.
Primary bedroom with a walk-in closet and ensuite. A second guest bedroom, a renovated 4-piece bath, and a laundry room round out the main level. Downstairs, the beautifully finished lower level includes a spacious rec room with a walkout to a rear patio, a large additional bedroom, a third full bath, and abundant storage space. Set in a quiet, secure, and vibrant adult-lifestyle community, this home offers a blend of luxury and tranquility amidst landscaped grounds and deluxe amenities. TREBB BOARD #X10402971
Location
State ON
County Waterloo
Area 11 - Galt West
Zoning RM4
Direction Parkhill Dr., to George St Cambridge, From K/W take Doon 41 exit to Village of Blair, and Blair Road to George Street N.
Rooms
Basement Walk-Out Access, Full, Finished
Kitchen 1
Interior
Interior Features Central Vacuum, Auto Garage Door Remote(s), Separate Hydro Meters
Heating Forced Air, Natural Gas
Cooling Central Air
Fireplaces Number 2
Fireplaces Type Family Room, Recreation Room
Fireplace Yes
Appliance Water Softener, Dishwasher, Dryer, Microwave, Refrigerator, Stove, Washer
Laundry Main Level
Exterior
Parking Features Attached Garage, Garage Door Opener, Interlock
Garage Spaces 2.0
Roof Type Asphalt Shing
Porch Open, Terrace
Garage Yes
Building
Lot Description Urban, Near Golf Course, Quiet Area
Faces Parkhill Dr., to George St Cambridge, From K/W take Doon 41 exit to Village of Blair, and Blair Road to George Street N.
Foundation Poured Concrete
Sewer Sewer (Municipal)
Water Municipal
Architectural Style Bungalow
Structure Type Brick
New Construction No
Schools
Elementary Schools Blair Road P.S
High Schools Galt C.I
Others
HOA Fee Include Insurance,Common Elements,Parking,Exterior Maintenance
Senior Community false
Tax ID 234020056
Ownership Condominium
Read Less
Want to know what your home might be worth? Contact us for a FREE valuation!

Our team is ready to help you sell your home for the highest possible price ASAP






