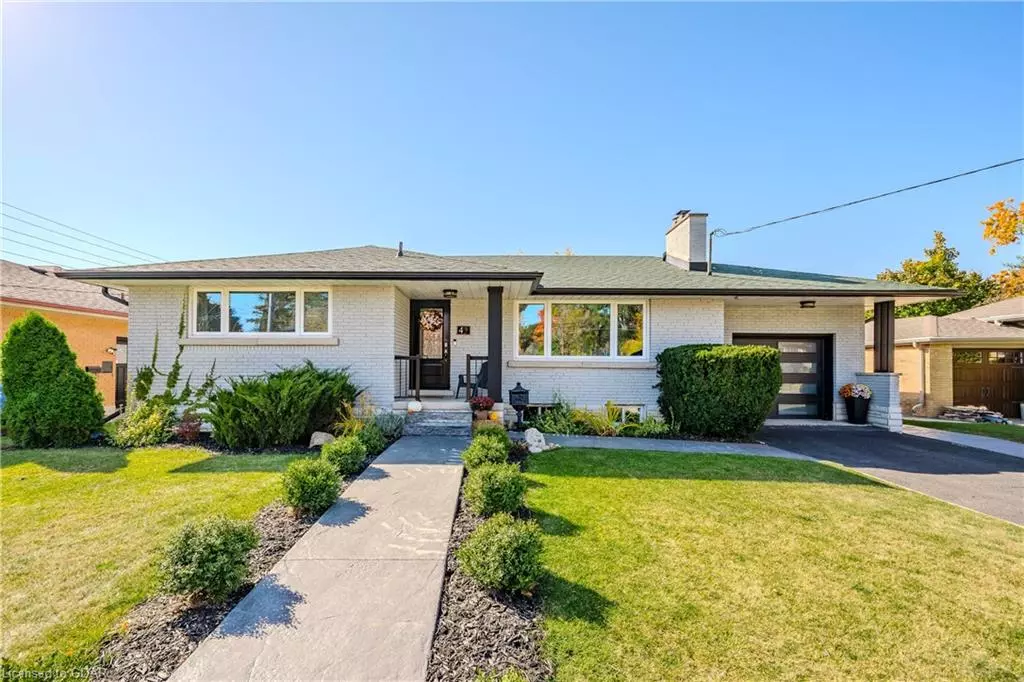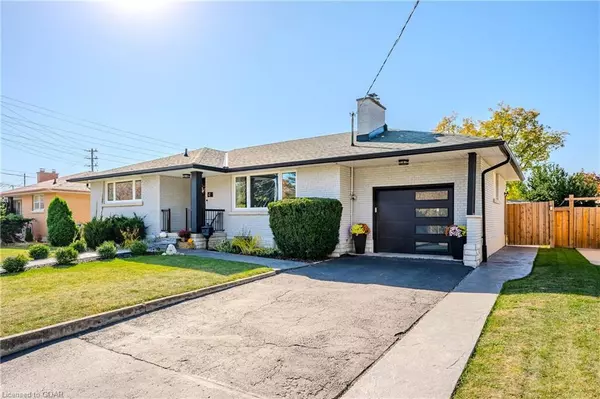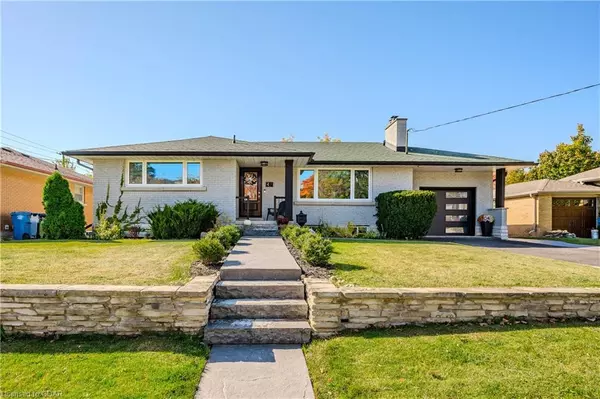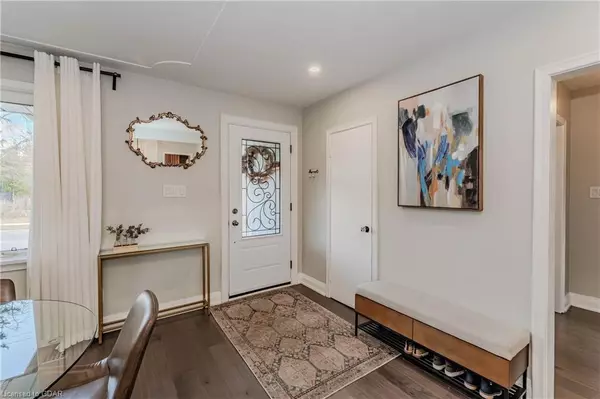$983,000
$949,900
3.5%For more information regarding the value of a property, please contact us for a free consultation.
4 Westmount Road Guelph, ON N1H 5H2
4 Beds
3 Baths
1,211 SqFt
Key Details
Sold Price $983,000
Property Type Single Family Home
Sub Type Single Family Residence
Listing Status Sold
Purchase Type For Sale
Square Footage 1,211 sqft
Price per Sqft $811
MLS Listing ID 40673575
Sold Date 11/11/24
Style Bungalow
Bedrooms 4
Full Baths 2
Half Baths 1
Abv Grd Liv Area 2,361
Originating Board Guelph & District
Annual Tax Amount $5,058
Property Description
Step into modern luxury in Exhibition Park with this exquisitely renovated, solid brick bungalow, designed to impress at every turn. The heart of this home boasts a fully open-concept layout, ideal for entertaining, where the living room, dining area, and kitchen flow seamlessly. Enjoy over 2300 square feet of living space with high-end finishes throughout. The kitchen shines as the ultimate in sophistication with its spacious quartz-topped island adorned by chic pendant lighting, wine fridge, gleaming hardwood floors, and stainless steel appliances. The main floor hosts three expansive, beautifully appointed bedrooms and a luxurious, updated bathroom (2023). Downstairs, the home extends with a bright, generously sized additional bedroom, a full bath with a walk-in shower, a workout room, convenient laundry area, an expansive rec room with wet bar, modern electric fireplace and an additional 2-piece bath. A separate entrance offers potential for an in-law suite or accessory apartment, adding flexibility to the space. Outside, the appeal continues. Set on a pristinely landscaped 65x110' lot, the fully fenced backyard is a retreat with stamped concrete walkways and spacious patio (2021) stretching across the entire rear, and a breezy gazebo (2023) perfect for relaxation. Every detail has been meticulously considered, right down to the epoxy-finished garage floor. Located just a two-minute stroll to Exhibition Park and moments from the city's vibrant downtown core, this home offers unmatched style, comfort, and convenience. Book your showing today to experience these stunning details firsthand!
Location
State ON
County Wellington
Area City Of Guelph
Zoning R1B
Direction London Rd to Westmount
Rooms
Other Rooms Gazebo
Basement Separate Entrance, Full, Finished
Kitchen 1
Interior
Interior Features Auto Garage Door Remote(s)
Heating Forced Air, Natural Gas
Cooling Central Air
Fireplace No
Appliance Dishwasher, Dryer, Range Hood, Refrigerator, Stove, Washer
Exterior
Exterior Feature Landscaped
Garage Attached Garage, Garage Door Opener
Garage Spaces 1.0
Waterfront No
Roof Type Asphalt Shing
Porch Patio
Lot Frontage 65.0
Lot Depth 110.0
Garage Yes
Building
Lot Description Urban, Dog Park, City Lot, Library, Park, Public Transit
Faces London Rd to Westmount
Foundation Poured Concrete
Sewer Sewer (Municipal)
Water Municipal-Metered
Architectural Style Bungalow
Structure Type Brick
New Construction No
Others
Senior Community false
Tax ID 712940083
Ownership Freehold/None
Read Less
Want to know what your home might be worth? Contact us for a FREE valuation!

Our team is ready to help you sell your home for the highest possible price ASAP






