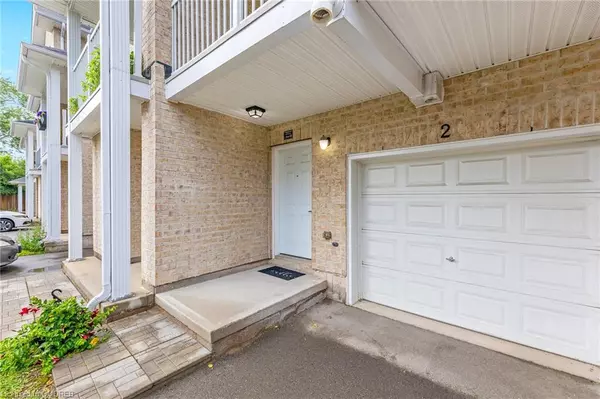$485,000
$525,000
7.6%For more information regarding the value of a property, please contact us for a free consultation.
1329 Plains Road E #2 Burlington, ON L7R 3P7
1 Bed
1 Bath
801 SqFt
Key Details
Sold Price $485,000
Property Type Townhouse
Sub Type Row/Townhouse
Listing Status Sold
Purchase Type For Sale
Square Footage 801 sqft
Price per Sqft $605
MLS Listing ID 40656424
Sold Date 11/11/24
Style 3 Storey
Bedrooms 1
Full Baths 1
HOA Fees $256/mo
HOA Y/N Yes
Abv Grd Liv Area 801
Originating Board Oakville
Annual Tax Amount $3,185
Property Description
Why settle for a condo apartment when you can have a townhouse? Welcome to your stylish new home in the heart of Burlington! Perfectly tailored for first-time buyers and young professionals, this chic one-bedroom stacked townhouse offers over 800 square feet of contemporary living space. The open-concept design is ideal for entertaining, featuring a sleek kitchen that seamlessly flows into the living area and out to your private balcony perfect for morning coffee or evening drinks. Unlike a condo apartment, this trendy townhouse offers the bonus of a single garage plus two additional driveway parking spots, giving you convenience and ample space for guests. The oversized bedroom is a peaceful retreat, bathed in natural light, with plenty of room for a reading nook or a work-from-home area. Situated in a vibrant community, you're just steps away from local shops, parks, entertainment, and top-tier dining. Plus, with the GO Station only a 15-minute walk away and trains running every 30 minutes to Union Station, commuting is a breeze. Don't miss your chance to enjoy modern living in this stunning townhouse-it's ready to welcome you home!
Location
State ON
County Halton
Area 31 - Burlington
Zoning MXG 450
Direction Plains Road to Helena to Glendor
Rooms
Basement None
Kitchen 1
Interior
Interior Features Separate Heating Controls, Separate Hydro Meters, Water Meter
Heating Forced Air, Natural Gas
Cooling Central Air
Fireplace No
Appliance Water Heater Owned, Dishwasher, Dryer, Hot Water Tank Owned, Refrigerator, Stove, Washer
Laundry In-Suite, Upper Level
Exterior
Garage Attached Garage
Garage Spaces 1.0
Waterfront No
Roof Type Asphalt Shing
Porch Open
Garage Yes
Building
Lot Description Urban, Ample Parking, Highway Access, Park, Public Transit, Shopping Nearby
Faces Plains Road to Helena to Glendor
Sewer Sewer (Municipal)
Water Municipal-Metered
Architectural Style 3 Storey
Structure Type Brick,Brick Veneer
New Construction No
Others
Senior Community false
Tax ID 260690002
Ownership Condominium
Read Less
Want to know what your home might be worth? Contact us for a FREE valuation!

Our team is ready to help you sell your home for the highest possible price ASAP






