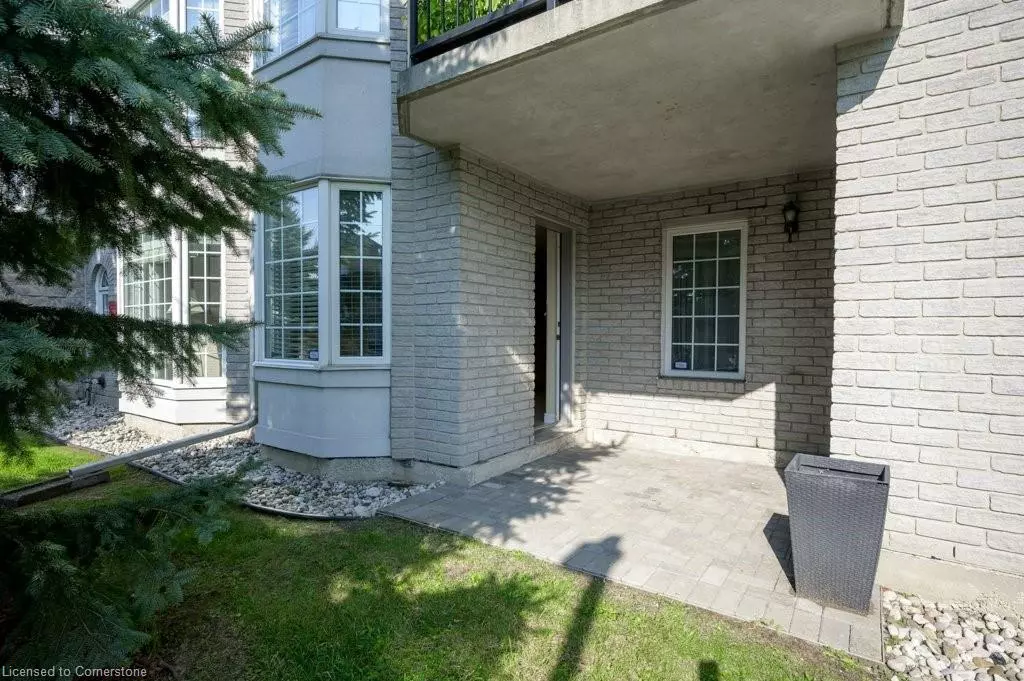$570,000
$399,000
42.9%For more information regarding the value of a property, please contact us for a free consultation.
990 Golf Links Road #101 Ancaster, ON L9K 1J8
2 Beds
2 Baths
1,342 SqFt
Key Details
Sold Price $570,000
Property Type Condo
Sub Type Condo/Apt Unit
Listing Status Sold
Purchase Type For Sale
Square Footage 1,342 sqft
Price per Sqft $424
MLS Listing ID 40671954
Sold Date 11/11/24
Style 1 Storey/Apt
Bedrooms 2
Full Baths 2
HOA Fees $817/mo
HOA Y/N Yes
Abv Grd Liv Area 1,342
Originating Board Hamilton - Burlington
Year Built 2001
Annual Tax Amount $4,004
Property Description
Welcome to this beautifully appointed ground-level condo in a prime location! Featuring two generously sized bedrooms, including a master suite with a luxurious 5-piece ensuite bathroom, this unit offers comfort and convenience at every turn. The second bathroom is a stylish 3-piece, and there’s an in-suite laundry room for added ease. The bright and open living/dining area includes a cozy gas fireplace, perfect for relaxing, while the eat-in kitchen provides ample space for casual dining. Step outside to your private stone patio—unique to ground-level units—where you can enjoy barbecuing, as it’s one of the few units permitted to do so. Located close to shopping, restaurants, and with easy access to major highways, this condo combines a convenient lifestyle with comfort and style. Don’t miss the chance to call it home!
Location
State ON
County Hamilton
Area 42 - Ancaster
Zoning R1
Direction Linc Westbound - Exit Golf Links Rd. - Eastbound Golf Links
Rooms
Basement None
Kitchen 1
Interior
Interior Features Central Vacuum
Heating Forced Air, Natural Gas
Cooling Central Air
Fireplaces Type Gas
Fireplace Yes
Window Features Window Coverings
Appliance Built-in Microwave, Dishwasher, Dryer, Refrigerator, Washer
Laundry In-Suite
Exterior
Garage Other
Garage Spaces 1.0
Waterfront No
Roof Type Asphalt Shing
Garage Yes
Building
Lot Description Urban, Arts Centre, Near Golf Course, Greenbelt, Library, Park, Place of Worship, Public Transit
Faces Linc Westbound - Exit Golf Links Rd. - Eastbound Golf Links
Foundation Poured Concrete
Sewer Sewer (Municipal)
Water Municipal
Architectural Style 1 Storey/Apt
Structure Type Stone
New Construction No
Schools
Elementary Schools Ancaster Meadow Psholy Name Of Marty Ces
High Schools Mcnab Ssbishop Tonnos Css
Others
HOA Fee Include Insurance,Common Elements,Parking,Water
Senior Community false
Tax ID 183290001
Ownership Condominium
Read Less
Want to know what your home might be worth? Contact us for a FREE valuation!

Our team is ready to help you sell your home for the highest possible price ASAP






