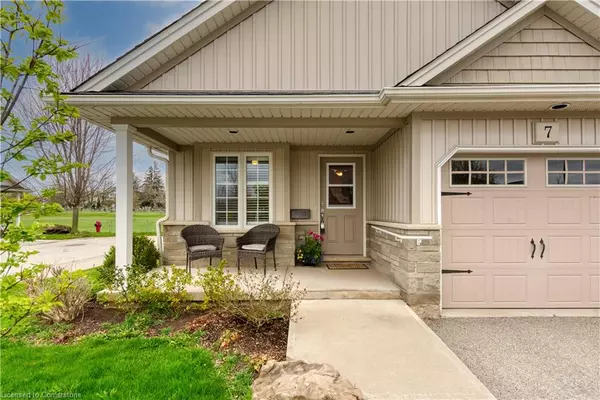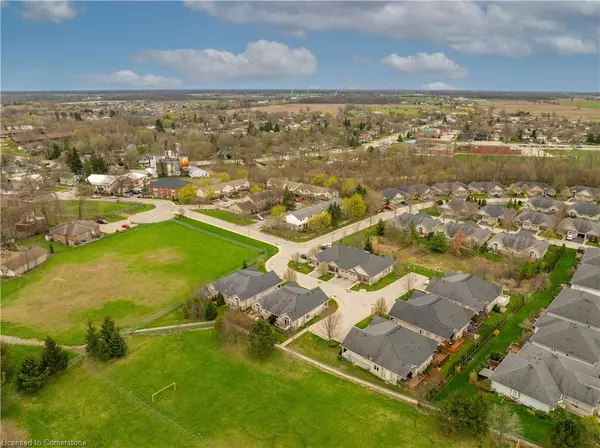$585,000
$599,900
2.5%For more information regarding the value of a property, please contact us for a free consultation.
7 Sunnydale Court Smithville, ON L0R 2A0
2 Beds
1 Bath
982 SqFt
Key Details
Sold Price $585,000
Property Type Single Family Home
Sub Type Single Family Residence
Listing Status Sold
Purchase Type For Sale
Square Footage 982 sqft
Price per Sqft $595
MLS Listing ID XH4197044
Sold Date 09/24/24
Style Bungalow
Bedrooms 2
Full Baths 1
HOA Fees $381
HOA Y/N Yes
Abv Grd Liv Area 982
Originating Board Hamilton - Burlington
Year Built 2011
Annual Tax Amount $3,191
Property Description
Welcome to the highly desirable community of Wes-Li Gardens! This fully finished semi-detached bungalow is situated on a dead-end street in a friendly neighbourhood, making this an ideal spot to downsize or retire. Step inside to the open concept main floor boasting vaulted ceilings, a large kitchen with breakfast bar, and main floor laundry! Custom blinds installed throughout the main floor. The spacious primary bedroom, located on the main floor, features a double closet and a large window. An additional bedroom on the main floor is perfect for an office, guest bedroom, or library. Enjoy your morning coffee on the 8’ x 12’ rear deck overlooking greenspace. Heading downstairs you will find a fully finished basement with pot lights, providing over 600 square feet of additional living space for you to enjoy. Loads of storage space also in the basement. Condo fees are $381.00 per month which includes exterior maintenance, common elements, building insurance, sprinkler system, lawn cutting, and snow removal. Additional visitor parking located steps from the driveway! Located minutes from all amenities, and a short drive to the QEW and Lake Ontario. Enjoy maintenance free living at its finest in the quaint town of Smithville!
Location
State ON
County Niagara
Area West Lincoln
Zoning R
Direction .
Rooms
Basement Full, Finished, Sump Pump
Kitchen 1
Interior
Heating Forced Air, Natural Gas
Fireplace No
Laundry In-Suite
Exterior
Garage Attached Garage, Asphalt, Owned
Garage Spaces 1.0
Pool None
Waterfront No
Roof Type Asphalt Shing
Garage Yes
Building
Lot Description Urban, Irregular Lot, Cul-De-Sac, Near Golf Course, Hospital, Level, Library, Park, Place of Worship, Rec./Community Centre, Schools
Faces .
Foundation Poured Concrete
Sewer Sewer (Municipal)
Water Municipal
Architectural Style Bungalow
Structure Type Stone,Vinyl Siding
New Construction No
Others
HOA Fee Include Insurance,Common Elements,Exterior Maintenance
Senior Community false
Tax ID 469260007
Ownership Condominium
Read Less
Want to know what your home might be worth? Contact us for a FREE valuation!

Our team is ready to help you sell your home for the highest possible price ASAP






