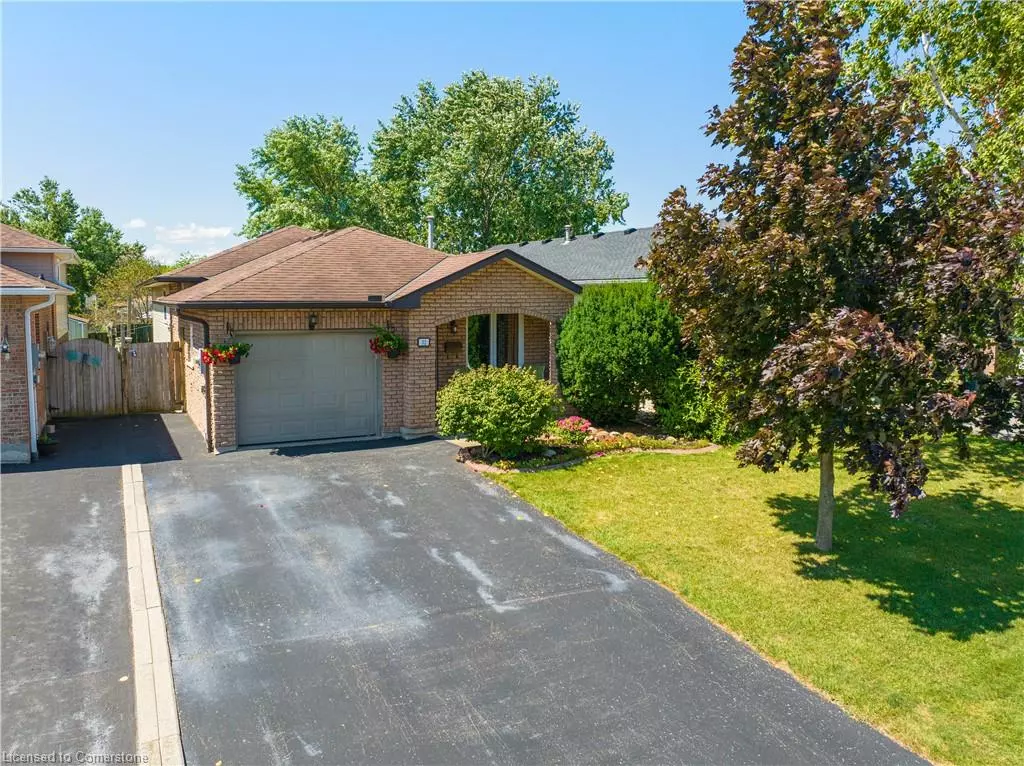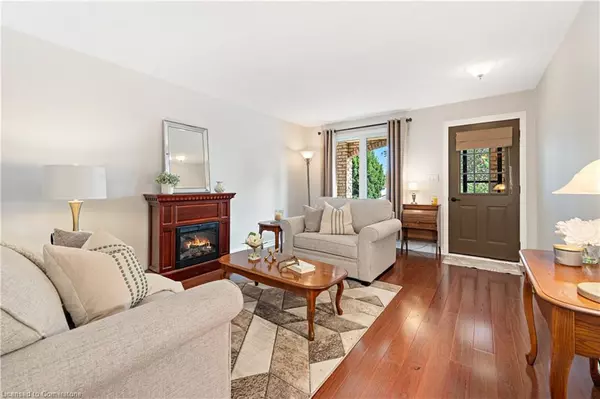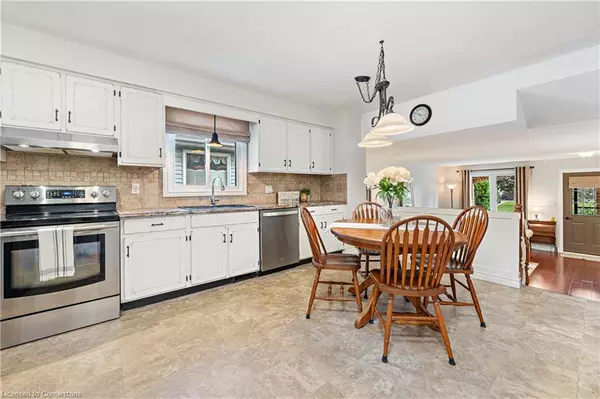$710,000
$699,900
1.4%For more information regarding the value of a property, please contact us for a free consultation.
32 Northridge Drive West Lincoln, ON L0R 2A0
4 Beds
2 Baths
1,252 SqFt
Key Details
Sold Price $710,000
Property Type Single Family Home
Sub Type Single Family Residence
Listing Status Sold
Purchase Type For Sale
Square Footage 1,252 sqft
Price per Sqft $567
MLS Listing ID XH4202532
Sold Date 09/24/24
Style Bungalow
Bedrooms 4
Full Baths 2
Abv Grd Liv Area 1,252
Originating Board Hamilton - Burlington
Year Built 1986
Annual Tax Amount $3,877
Property Description
INCREDIBLE SMITHVILLE FAMILY HOME!!! MOVE-IN READY!! FANTASTIC LOCATION!!
Looking to live in a beautiful, quiet family neighbourhood? You are going to love this fully-finished, updated West Lincoln bungalow! This home boasts numerous recent updates and provides great living space throughout, all carpet-free! The main floor features a bright, open-concept living and dining area, perfect for family gatherings and entertaining guests. The modern kitchen is equipped with stainless steel appliances, ample counter space, and stylish cabinetry. Enjoy the convenience of an attached garage and a spacious 4-car driveway, ensuring plenty of parking for family and visitors. The finished basement offers additional living space, ideal for a home office, playroom, or media room. Situated close to grocery stores and restaurants, this home ensures you have all your essentials within reach. Just moments away, you'll find excellent schools and a variety of recreational options, making it an ideal location for families. Don’t miss out on this fantastic opportunity to own a move-in ready home in a desirable West Lincoln neighbourhood!
Location
State ON
County Niagara
Area West Lincoln
Zoning RES
Direction HWY 20, North on S Grimsby Road 5, East on Northridge Drive
Rooms
Basement Full, Finished
Kitchen 1
Interior
Interior Features Carpet Free
Heating Forced Air, Natural Gas
Fireplace No
Laundry In-Suite
Exterior
Garage Attached Garage, Asphalt
Garage Spaces 1.0
Pool None
Waterfront No
Roof Type Asphalt Shing
Lot Frontage 35.05
Lot Depth 120.86
Garage Yes
Building
Lot Description Urban, Rectangular, Park, Place of Worship, Rec./Community Centre, Schools
Faces HWY 20, North on S Grimsby Road 5, East on Northridge Drive
Foundation Poured Concrete
Sewer Sewer (Municipal)
Water Municipal
Architectural Style Bungalow
Structure Type Aluminum Siding,Brick
New Construction No
Schools
Elementary Schools Smithville Public School, Central Ps ( French Immersion ) St Marin Catholic Elementary School
High Schools West Niagara Secondary School. Blessed Trinity Ss (Catholic)
Others
Senior Community false
Tax ID 460540033
Ownership Freehold/None
Read Less
Want to know what your home might be worth? Contact us for a FREE valuation!

Our team is ready to help you sell your home for the highest possible price ASAP






