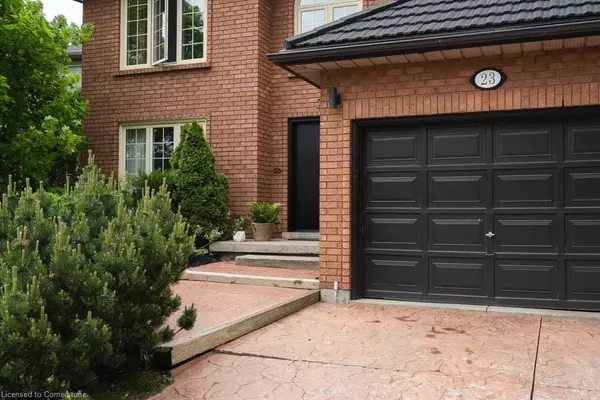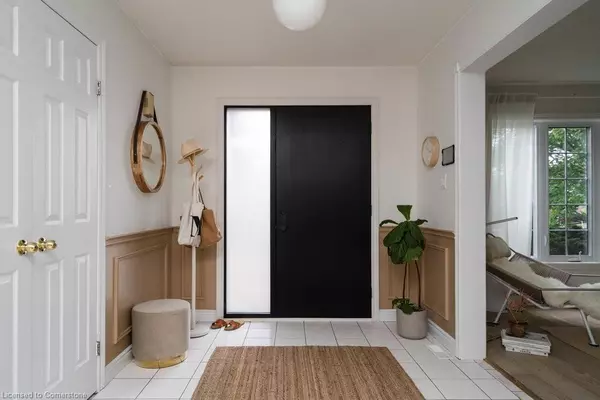$882,000
$899,000
1.9%For more information regarding the value of a property, please contact us for a free consultation.
23 Princess Boulevard Grimsby, ON L3M 5A8
4 Beds
4 Baths
2,451 SqFt
Key Details
Sold Price $882,000
Property Type Single Family Home
Sub Type Single Family Residence
Listing Status Sold
Purchase Type For Sale
Square Footage 2,451 sqft
Price per Sqft $359
MLS Listing ID XH4203124
Sold Date 09/04/24
Style Two Story
Bedrooms 4
Full Baths 3
Half Baths 1
Abv Grd Liv Area 2,451
Originating Board Hamilton - Burlington
Year Built 1989
Annual Tax Amount $5,435
Property Description
Welcome to 23 Princess Blvd - 4 bedroom, 4 bath 2450 sq feet plus finished basement - this is far from cookie cutter - an opportunity that offers up unique touches, in a size that growing families require. Practical details like double sound proofing walls and windows for the back bedrooms and the metal roof with transferable warranty and beautiful standouts like the custom, modern front door. This is your chance at a home with its own custom style, found in a convenient family friendly neighbourhood literally a 5 min drive to an incredible elementary school, across the street from a park with basketball courts not to mention a quick bike ride to the water with a dog friendly waterfront park - check out those sunsets at Murray Street park. We don't need to tell you about just how amazing your primary suite is, it's what we like to call the wow factor.
Location
State ON
County Niagara
Area Grimsby
Direction From North Service Road onto Olive, then take first right, house will be on the right side
Rooms
Basement Full, Finished
Kitchen 1
Interior
Heating Forced Air, Natural Gas
Fireplaces Type Wood Burning
Fireplace Yes
Laundry In-Suite
Exterior
Garage Attached Garage, Garage Door Opener, Inside Entry, Other
Garage Spaces 1.0
Pool None
Waterfront No
Roof Type Metal
Lot Frontage 49.63
Lot Depth 150.05
Garage Yes
Building
Lot Description Urban, Rectangular, Marina, Park, Place of Worship, Schools
Faces From North Service Road onto Olive, then take first right, house will be on the right side
Foundation Poured Concrete
Sewer Sewer (Municipal)
Water Municipal
Architectural Style Two Story
Structure Type Brick,Metal/Steel Siding
New Construction No
Schools
Elementary Schools Lakeview
High Schools Grimsby Secondary
Others
Senior Community false
Tax ID 460120113
Ownership Freehold/None
Read Less
Want to know what your home might be worth? Contact us for a FREE valuation!

Our team is ready to help you sell your home for the highest possible price ASAP






