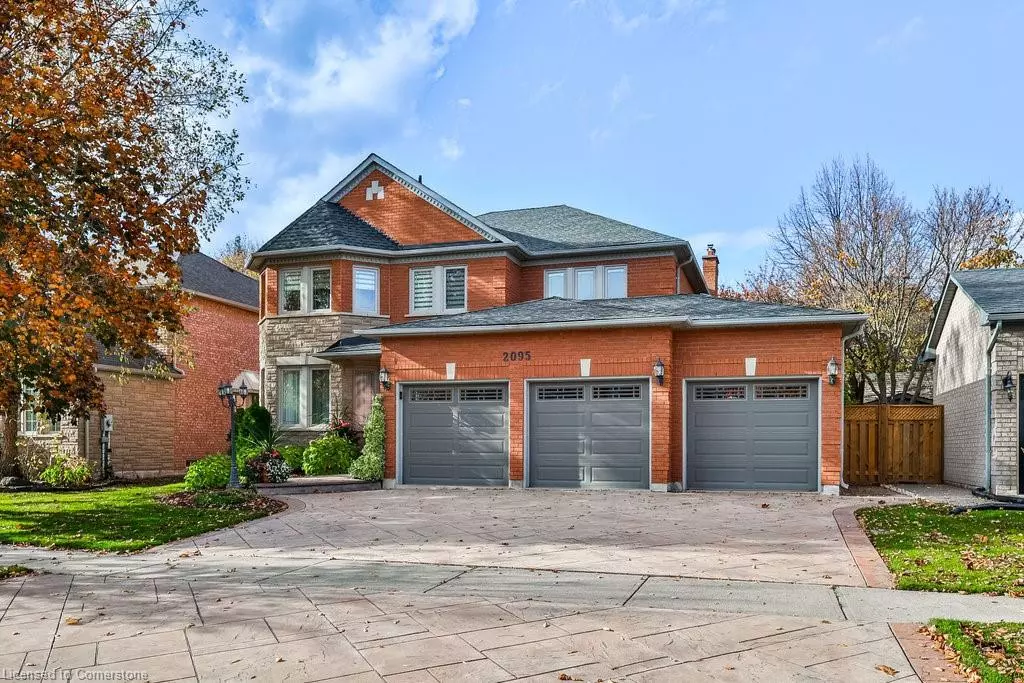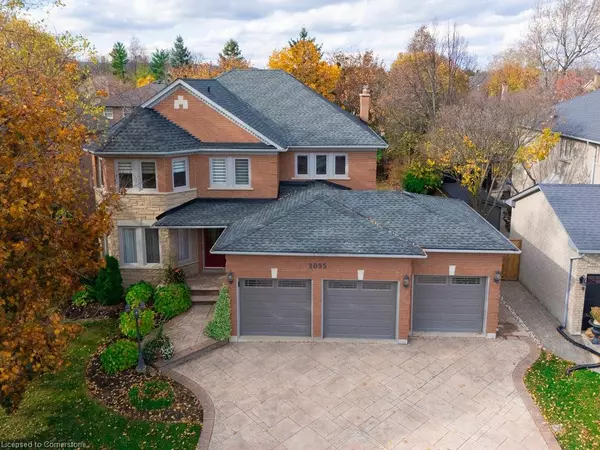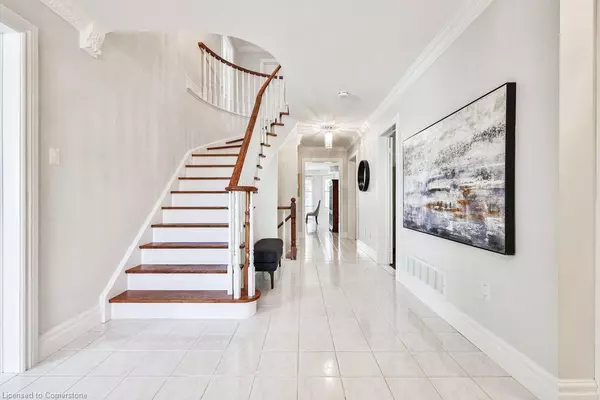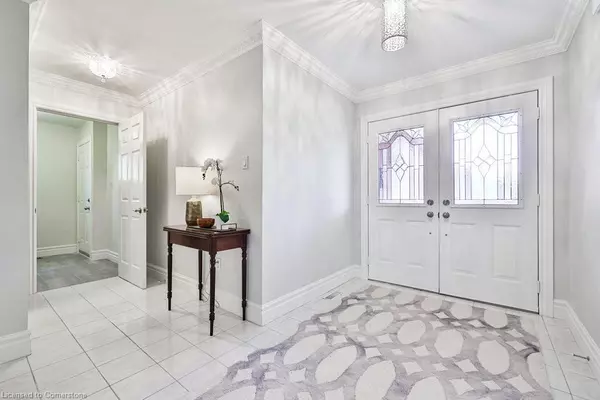$2,075,000
$2,149,900
3.5%For more information regarding the value of a property, please contact us for a free consultation.
2095 Simcoe Drive Burlington, ON L7M 4E8
6 Beds
5 Baths
3,323 SqFt
Key Details
Sold Price $2,075,000
Property Type Single Family Home
Sub Type Single Family Residence
Listing Status Sold
Purchase Type For Sale
Square Footage 3,323 sqft
Price per Sqft $624
MLS Listing ID 40674833
Sold Date 11/11/24
Style Two Story
Bedrooms 6
Full Baths 4
Half Baths 1
Abv Grd Liv Area 3,323
Originating Board Hamilton - Burlington
Year Built 1993
Annual Tax Amount $9,081
Property Description
Welcome home. Fabulous 2 storey 5+1 bed 5 bath family home with a triple car garage located in the heart of Millcroft. With over 3,300 square feet of living space, this ideal floorplan is perfect for families and entertaining! Main floor features a formal living and dining room, spacious eat-in white kitchen with working island and breakfast space that is adjacent to the family room with cozy gas fireplace. A private home office, convenient laundry and powder room complete this level. The upper level boasts 5 bedrooms with an oversized primary bedroom with 5-piece ensuite with glass shower, freestanding tub and dual vanities, along with a walk-in closet, 2 bedrooms share a 4-piece ensuite and 2 additional bedrooms share a 5-piece bath. The finished lower level with large recroom, wet bar and games area along with an additional bedroom with a 3-piece ensuite making this a great flex space that can be used as gym or a guest room. Mature landscaping and treeline provide plenty of backyard privacy all set in a wonderful location…. close to schools, parks and shopping.
Location
State ON
County Halton
Area 35 - Burlington
Zoning R3.3
Direction Millcroft Park Dr to Mckerlie Cres to Simcoe Dr
Rooms
Basement Full, Finished
Kitchen 1
Interior
Heating Forced Air, Natural Gas
Cooling Central Air
Fireplace No
Window Features Window Coverings
Appliance Water Heater Owned, Dishwasher, Dryer, Refrigerator, Stove, Washer
Exterior
Garage Attached Garage
Garage Spaces 3.0
Waterfront No
Roof Type Asphalt Shing
Lot Frontage 60.32
Lot Depth 117.81
Garage Yes
Building
Lot Description Urban, Park, Schools, Shopping Nearby
Faces Millcroft Park Dr to Mckerlie Cres to Simcoe Dr
Foundation Poured Concrete
Sewer Sewer (Municipal)
Water Municipal
Architectural Style Two Story
Structure Type Brick
New Construction No
Others
Senior Community false
Tax ID 072150130
Ownership Freehold/None
Read Less
Want to know what your home might be worth? Contact us for a FREE valuation!

Our team is ready to help you sell your home for the highest possible price ASAP






