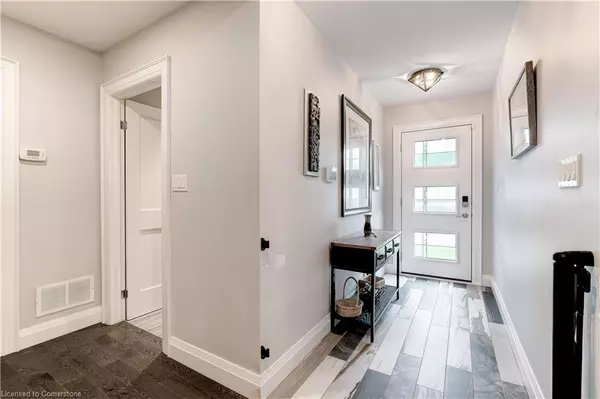$1,500,000
$1,599,900
6.2%For more information regarding the value of a property, please contact us for a free consultation.
608 Lorne Street Burlington, ON L7R 2T6
3 Beds
3 Baths
1,700 SqFt
Key Details
Sold Price $1,500,000
Property Type Single Family Home
Sub Type Single Family Residence
Listing Status Sold
Purchase Type For Sale
Square Footage 1,700 sqft
Price per Sqft $882
MLS Listing ID XH4206296
Sold Date 11/08/24
Style Bungalow
Bedrooms 3
Full Baths 3
Abv Grd Liv Area 1,700
Originating Board Hamilton - Burlington
Annual Tax Amount $7,225
Property Description
Timeless design with a perfect blend of traditional and contemporary elements and situated in the heart of downtown Burlington. The open concept main floor features well-proportioned rooms, featuring a magnificent great room, kitchen, two bedrooms including an ensuite bath in the primary bedroom. Main floor den/ office with wall of windows and a walkout to a private lush setting. The fully finished lower level offers great versatility, potential income or in-law suite. This level features a 3rd bedroom, kitchenette, bathroom, family room, laundry & storage. Experience the taste of local restaurants, Art Centre, shop at trendy stores and enjoy the summer festivities at Spencer Smith Lakefront Park.
Location
State ON
County Halton
Area 31 - Burlington
Zoning RES
Direction COURTLAND TO LORNE
Rooms
Basement Full, Finished
Kitchen 2
Interior
Interior Features In-law Capability
Heating Forced Air, Natural Gas
Cooling Central Air
Fireplace No
Window Features Window Coverings
Appliance Dishwasher, Dryer, Refrigerator, Stove, Washer
Laundry In Basement
Exterior
Garage Attached Garage, Asphalt
Garage Spaces 1.0
Waterfront No
Roof Type Asphalt Shing
Lot Frontage 73.89
Lot Depth 110.66
Garage Yes
Building
Lot Description Urban, Rectangular, Park, Schools
Faces COURTLAND TO LORNE
Foundation Concrete Block
Sewer Sewer (Municipal)
Water Municipal
Architectural Style Bungalow
Structure Type Stucco
New Construction No
Schools
Elementary Schools Lakeshore/St. John
High Schools Burlington Central/Assumption
Others
Senior Community false
Tax ID 070690006
Ownership Freehold/None
Read Less
Want to know what your home might be worth? Contact us for a FREE valuation!

Our team is ready to help you sell your home for the highest possible price ASAP






