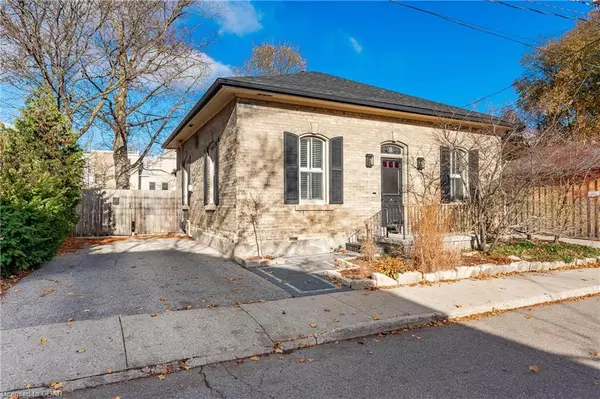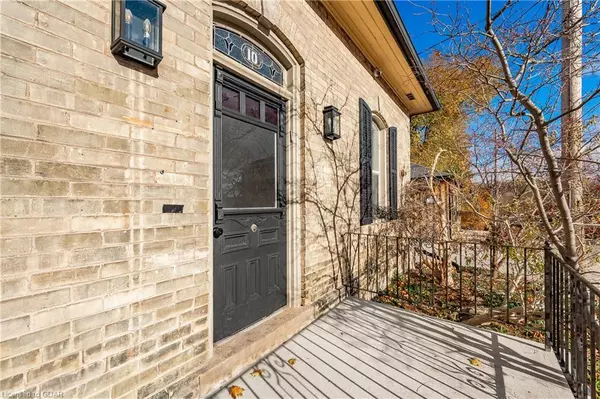$895,000
$899,900
0.5%For more information regarding the value of a property, please contact us for a free consultation.
10 Kerr Street Guelph, ON N1H 1Z2
2 Beds
2 Baths
1,350 SqFt
Key Details
Sold Price $895,000
Property Type Single Family Home
Sub Type Single Family Residence
Listing Status Sold
Purchase Type For Sale
Square Footage 1,350 sqft
Price per Sqft $662
MLS Listing ID 40674727
Sold Date 11/11/24
Style Bungalow
Bedrooms 2
Full Baths 2
Abv Grd Liv Area 1,350
Originating Board Guelph & District
Year Built 1880
Annual Tax Amount $5,120
Lot Size 3,484 Sqft
Acres 0.08
Property Description
10 Kerr St. in Guelph!! This charming 1880-built rare yellow brick bungalow is nothing short of exceptional, at 1350 sq. ft. nestled in the Downtown/Exhibition Park area. Fully refurbished with soaring 11-foot ceilings, you’ll love the modern open concept kitchen with all stainless steel appliances, plus the spacious and beautifully painted living and dining rooms. The primary bedroom and the second bedroom are ample in size, while the primary bedroom has a beautiful 3 piece ensuite and a walk-in closet. There is also a main floor 3 piece bathroom with a large shower. With high-end finishes throughout the home on the wide plank original pine floors & high baseboards, this gorgeous interior is truly hard to resist. You’ll be delighted by the lifestyle that this wonderful home has to offer, including a cozy, fully fenced backyard and parking for two cars. This is an ideal property for downsizers looking to move close to family in the Guelph area, who still want a low maintenance single detached home but aren’t quite ready for the high-fee condo life. It could also be perfect for young professionals who work from home or run an at-home business, with Office Residential zoning that could permit professional uses. Quick closing is available on this stunning yellow brick home – you could absolutely move in time for the holidays! Don’t sleep on this… Call me today!!
Location
State ON
County Wellington
Area City Of Guelph
Zoning OR
Direction Woolwich Street
Rooms
Other Rooms Shed(s)
Basement Walk-Up Access, Partial, Partially Finished, Sump Pump
Kitchen 1
Interior
Interior Features High Speed Internet
Heating Forced Air, Natural Gas
Cooling Central Air
Fireplaces Number 1
Fireplaces Type Living Room, Gas
Fireplace Yes
Window Features Window Coverings
Appliance Water Softener, Built-in Microwave, Dishwasher, Dryer, Refrigerator, Stove, Washer
Exterior
Garage Asphalt, Tandem
Utilities Available Cable Connected, Electricity Connected, Natural Gas Connected, Phone Connected
Waterfront No
Roof Type Asphalt Shing
Porch Deck, Porch
Lot Frontage 51.0
Lot Depth 66.0
Garage No
Building
Lot Description Urban, Rectangular, City Lot, Hospital, Landscaped, Library, Park, Other
Faces Woolwich Street
Foundation Stone
Sewer Sewer (Municipal)
Water Municipal
Architectural Style Bungalow
Structure Type Brick,Wood Siding
New Construction No
Others
Senior Community false
Tax ID 713190175
Ownership Freehold/None
Read Less
Want to know what your home might be worth? Contact us for a FREE valuation!

Our team is ready to help you sell your home for the highest possible price ASAP






