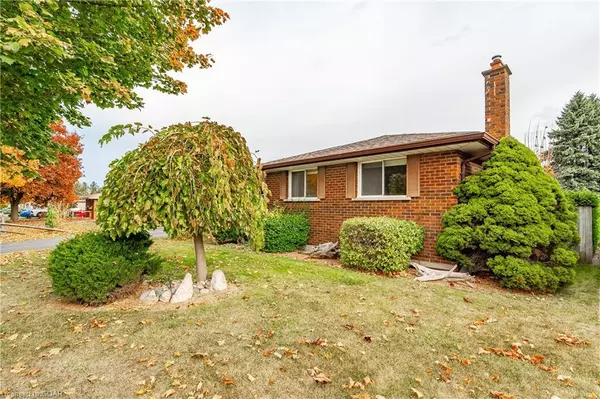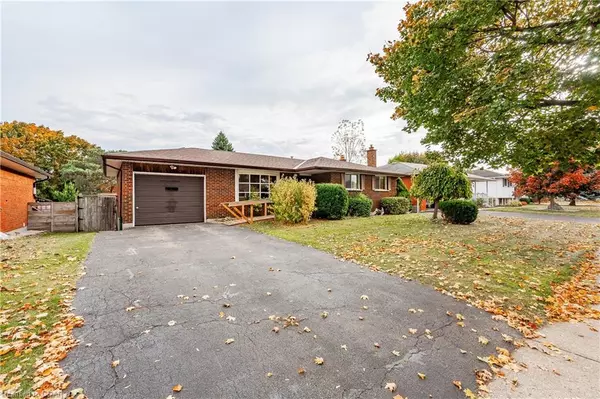$715,000
$699,900
2.2%For more information regarding the value of a property, please contact us for a free consultation.
118 Applewood Crescent Guelph, ON N1H 6B6
3 Beds
2 Baths
1,051 SqFt
Key Details
Sold Price $715,000
Property Type Single Family Home
Sub Type Single Family Residence
Listing Status Sold
Purchase Type For Sale
Square Footage 1,051 sqft
Price per Sqft $680
MLS Listing ID 40669350
Sold Date 11/08/24
Style Bungalow
Bedrooms 3
Full Baths 2
Abv Grd Liv Area 1,051
Originating Board Guelph & District
Year Built 1969
Annual Tax Amount $4,143
Property Description
Mid Century Bungalow!
Come and have a look at this beautiful mid-century bungalow that has been loved by a family for years. Located on a quiet tree line street not far from schools, shopping and parks, the approximately 60 x 130 foot lot is sure to bring years of pleasure. Aside from large mature trees and loads of perennial plantings, there is room for gardens and so much more. Step inside and you will find a well cared for bungalow that is ready for your personal touch. On the main level, you will find three good size bedrooms, an L-shaped living room/dining room, hardwood floors, and a kitchen with wood cabinets and stainless steel appliances. A separate entrance to the lower basement level could lend itself to a future accessory unit or just enjoy extra space for family night movies and entertaining. This home has served its current owner very well and now it’s your turn to take this home into a new life. Have a look today!
Location
State ON
County Wellington
Area City Of Guelph
Zoning R1B
Direction Willow Road to Applewood Crescent, follow to #118, sign on the property
Rooms
Other Rooms Shed(s)
Basement Walk-Up Access, Full, Finished
Kitchen 1
Interior
Interior Features Ceiling Fan(s)
Heating Forced Air, Natural Gas
Cooling Central Air
Fireplaces Type Gas, Recreation Room
Fireplace Yes
Appliance Dishwasher, Dryer, Refrigerator, Stove, Washer
Laundry In Basement
Exterior
Garage Attached Garage, Asphalt
Garage Spaces 1.0
Pool Above Ground
Utilities Available Electricity Connected, Garbage/Sanitary Collection, Recycling Pickup, Street Lights
Waterfront No
Roof Type Asphalt Shing
Street Surface Paved
Porch Deck
Lot Frontage 64.0
Lot Depth 139.0
Garage Yes
Building
Lot Description Urban, Rectangular, Park, Public Transit, Quiet Area, Regional Mall, Schools, Shopping Nearby
Faces Willow Road to Applewood Crescent, follow to #118, sign on the property
Foundation Poured Concrete
Sewer Sewer (Municipal)
Water Municipal
Architectural Style Bungalow
Structure Type Brick
New Construction No
Schools
Elementary Schools Https://Www.Findmyschool.Ca/
High Schools Https://Www.Findmyschool.Ca/
Others
Senior Community false
Tax ID 712720029
Ownership Freehold/None
Read Less
Want to know what your home might be worth? Contact us for a FREE valuation!

Our team is ready to help you sell your home for the highest possible price ASAP






