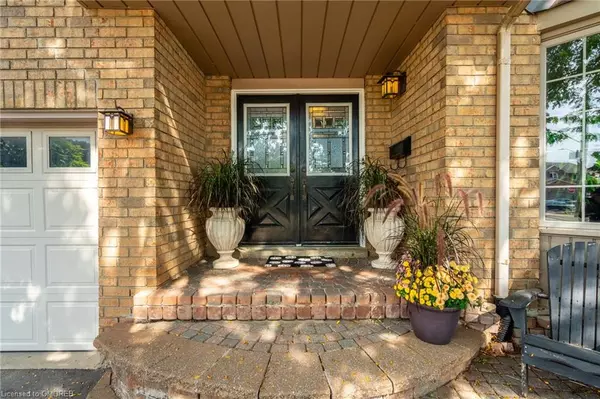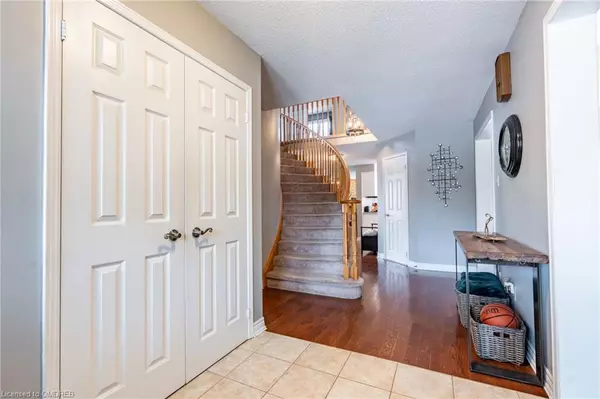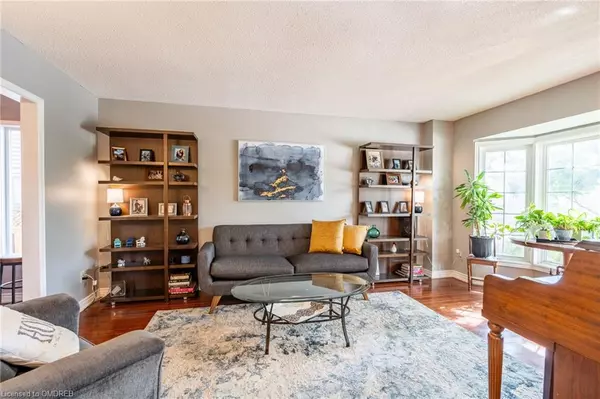$1,330,000
$1,398,888
4.9%For more information regarding the value of a property, please contact us for a free consultation.
2495 Headon Road Burlington, ON L7M 4G2
4 Beds
3 Baths
2,605 SqFt
Key Details
Sold Price $1,330,000
Property Type Single Family Home
Sub Type Single Family Residence
Listing Status Sold
Purchase Type For Sale
Square Footage 2,605 sqft
Price per Sqft $510
MLS Listing ID 40649654
Sold Date 11/08/24
Style Two Story
Bedrooms 4
Full Baths 2
Half Baths 1
Abv Grd Liv Area 2,605
Originating Board Oakville
Annual Tax Amount $6,004
Property Description
Impressive 2,600 SF, 4 bedroom family home nestled in the highly sought-after Headon Forest neighbourhood! This fantastic home is perfect for families looking for comfort, space, and a touch of nature, all while being close to community amenities. Step inside to a well designed main floor that is perfect for family gatherings and entertaining. The main level boasts hardwood flooring, updated Kitchen and Powder Room, sunken Family Room with a cozy gas fireplace and walkout to the picturesque views of your private, tree-lined backyard. A convenient main floor laundry, complete with garage and side yard access, provides the option for a separate entrance to a potential In-Law suite—ideal for multigenerational living! The spacious kitchen is a culinary dream, featuring stainless steel appliances, a peninsula breakfast bar, and a large pantry. Enjoy casual meals in the bright breakfast area, which seamlessly flows out to your expansive deck—perfect for summer barbecues and family gatherings in your beautifully landscaped yard.
Heading upstairs you will find the primary bedroom is a true retreat, featuring a stylish vanity station, a walk-in closet, and an ensuite with a separate shower and soaker tub, providing a peaceful escape after a busy day. The three additional bedrooms are generously sized, each with double closets, ensuring plenty of space for a large or growing family. Lower level is partially finished with a large bonus room. The rest is unspoiled and ready for your finishing touches. Step outside to experience the tranquility of no rear neighbours, surrounded by mature trees that create a private sanctuary. Imagine relaxing on your deck, sipping coffee in the morning or enjoying evening sunsets with loved ones. With its charming curb appeal, highlighted by a magnificent tree, this home is not just a place to live—it's a place to thrive. Don’t miss the chance to create lasting memories in this beautiful North Burlington home!
Location
State ON
County Halton
Area 35 - Burlington
Zoning R3.2
Direction Upper Middle Road, North on Headon Road @ Headon Forest Drive
Rooms
Basement Full, Partially Finished
Kitchen 1
Interior
Interior Features None
Heating Forced Air, Natural Gas
Cooling Central Air
Fireplaces Number 1
Fireplaces Type Gas
Fireplace Yes
Window Features Window Coverings
Appliance Built-in Microwave, Dishwasher, Dryer, Refrigerator, Stove, Washer
Laundry Main Level
Exterior
Garage Attached Garage, Inside Entry
Garage Spaces 2.0
Waterfront No
Roof Type Shingle
Lot Frontage 50.0
Lot Depth 100.03
Garage Yes
Building
Lot Description Urban, Park, Place of Worship, Playground Nearby, Public Transit, Ravine, Schools, Shopping Nearby
Faces Upper Middle Road, North on Headon Road @ Headon Forest Drive
Foundation Poured Concrete
Sewer Sewer (Municipal)
Water Municipal
Architectural Style Two Story
Structure Type Brick,Vinyl Siding
New Construction No
Schools
Elementary Schools St Timothy'S Ces Or Florence Meares Es
High Schools Notre Dame Hs Or Mm Robinson Hs
Others
Senior Community false
Tax ID 071790020
Ownership Freehold/None
Read Less
Want to know what your home might be worth? Contact us for a FREE valuation!

Our team is ready to help you sell your home for the highest possible price ASAP






