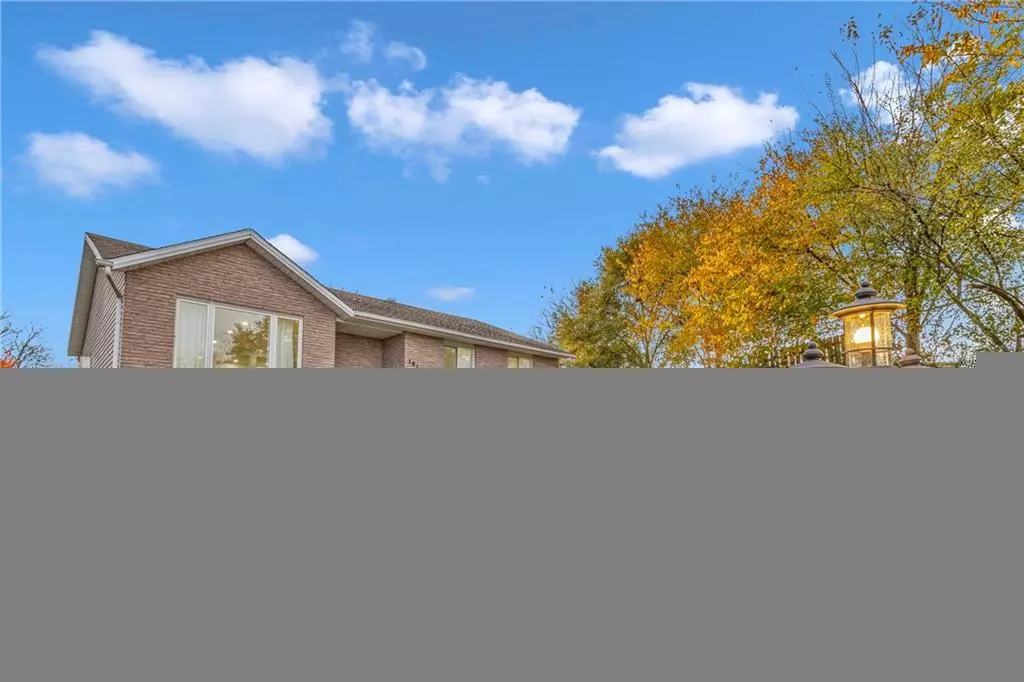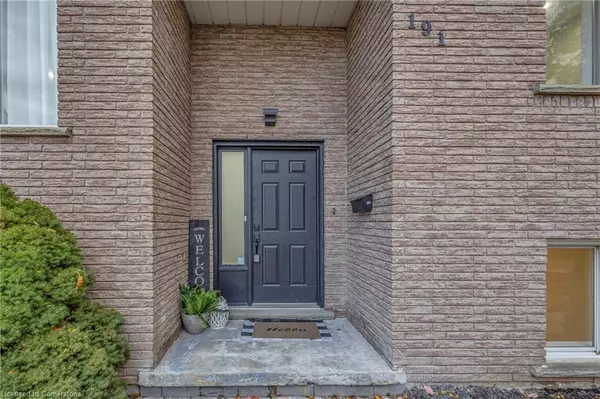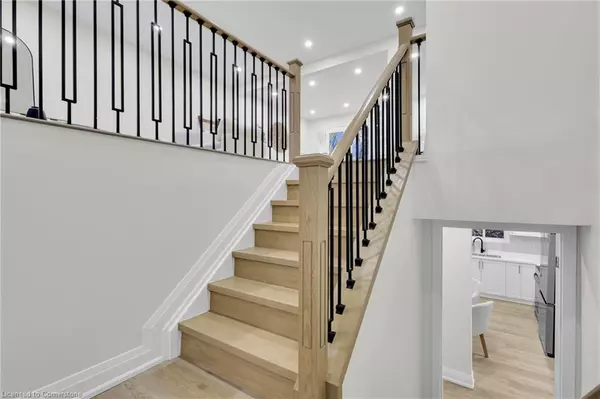$870,000
$799,000
8.9%For more information regarding the value of a property, please contact us for a free consultation.
191 Taylor Avenue Cambridge, ON N1R 8H9
6 Beds
2 Baths
1,345 SqFt
Key Details
Sold Price $870,000
Property Type Single Family Home
Sub Type Single Family Residence
Listing Status Sold
Purchase Type For Sale
Square Footage 1,345 sqft
Price per Sqft $646
MLS Listing ID 40668770
Sold Date 11/07/24
Style Bungalow Raised
Bedrooms 6
Full Baths 2
Abv Grd Liv Area 1,345
Originating Board Mississauga
Annual Tax Amount $4,994
Property Description
Welcome To 191 Taylor Ave - A Newly Renovated Detached Home In The Prestigious Community Of East Galt. This Home Is Situated On An Huge Pie shape lot With an extra deep 6 car driveway leading to the double Car Garage. As Soon As You Walk In You Are Welcomed By An Open Concept Layout Flooding With Natural Light. This Home Comes with over 100k in upgrades - Including Brand New Flooring Throughout, Brand New Hardwood Stairs With Iron Pickets, Pot lights, Fresh Paint, TWO Brand New Kitchens With Quartz Counter Tops and Quartz backsplash, All brand new Stainless Steel Appliances, Two Brand New Bathrooms With High End Finishes and quartz counter tops!. Basement is fully upgraded and has a walkout to the side of the house. Located In a AAA+ Location Near All Amenities Such As Shopping Centers, Schools, Parks, Public Transit And Highways. Mature Trees And Neighborhood, Family Friendly Neighborhood.
Location
State ON
County Waterloo
Area 12 - Galt East
Zoning R5
Direction MAIN ST AND ELGINS ST S
Rooms
Basement Full, Finished
Kitchen 2
Interior
Interior Features In-law Capability
Heating Forced Air
Cooling Central Air
Fireplaces Number 1
Fireplace Yes
Appliance Water Heater
Laundry In Area, Other
Exterior
Parking Features Detached Garage
Garage Spaces 2.0
Roof Type Asphalt Shing
Lot Frontage 37.56
Lot Depth 131.24
Garage Yes
Building
Lot Description Urban, Cul-De-Sac, Landscaped, Major Highway, Place of Worship, Public Transit, Quiet Area
Faces MAIN ST AND ELGINS ST S
Foundation Concrete Perimeter
Sewer Sewer (Municipal)
Water Municipal
Architectural Style Bungalow Raised
Structure Type Brick,Vinyl Siding
New Construction No
Others
Senior Community false
Tax ID 038420254
Ownership Freehold/None
Read Less
Want to know what your home might be worth? Contact us for a FREE valuation!

Our team is ready to help you sell your home for the highest possible price ASAP






