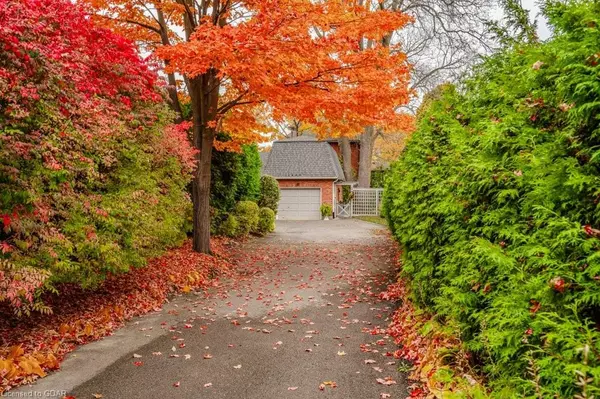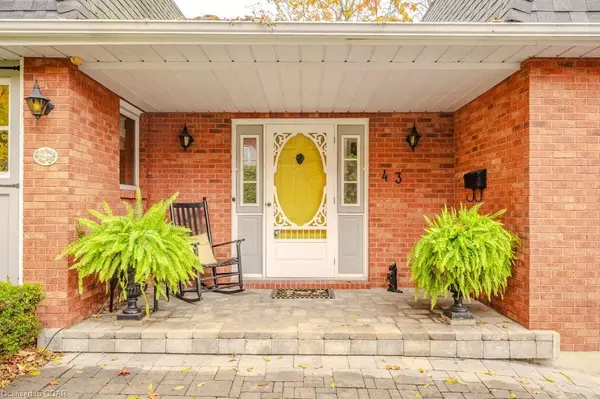$1,248,000
$1,249,900
0.2%For more information regarding the value of a property, please contact us for a free consultation.
43 Mont Street Guelph, ON N1H 2A5
5 Beds
3 Baths
2,176 SqFt
Key Details
Sold Price $1,248,000
Property Type Single Family Home
Sub Type Single Family Residence
Listing Status Sold
Purchase Type For Sale
Square Footage 2,176 sqft
Price per Sqft $573
MLS Listing ID 40667449
Sold Date 11/08/24
Style Two Story
Bedrooms 5
Full Baths 2
Half Baths 1
Abv Grd Liv Area 2,176
Originating Board Guelph & District
Year Built 1986
Annual Tax Amount $7,904
Property Description
This wonderful family home was rebuilt in 1986 as a replica of the original coach house, blending beautifully into the traditional Exhibition Park neighbourhood while offering every contemporary comfort. A long driveway offers ample parking, leading to a professionally landscaped private yard that serves as a peaceful retreat. Upon entry, you are greeted by a welcoming foyer leading into free-flowing principal rooms with an abundance of natural light, showcasing hardwood flooring and a handsome brick-walled fireplace as a focal point. The functional kitchen is open to the combined living and dining room area, creating an effortless space for hosting guests and large family gatherings. Conveniently, the main floor offers a spacious primary bedroom with a bay window, walk-in closet and direct access to a cozy den. Its 4 piece ensuite includes a jetted tub, separate shower, sunny skylight and a makeup vanity, together creating a spa-like atmosphere. The main level also features a powder room and a unique laundry room/kitchenette, adding ease to your everyday routine. Upstairs, two further bedrooms and a well-appointed 4 piece bathroom offer privacy and comfort for additional family members. The fully finished basement further expands the home’s versatility, highlighted by a spacious recreation and games room, plus two more bedrooms - ideal for guests, hobbies, perhaps a workout space or home office. Outside, the backyard is beautifully landscaped with a private deck shaded by a power awning and towering trees, perfect for entertaining and relaxation. With the Royal Recreation Trail and Exhibition Park literally steps away, you can easily enjoy early morning walks and afternoon bike rides with children and pets. This classy commodious coach house has been beautifully maintained and cherished by its original owners, as we fully believe it will be by you.
Location
State ON
County Wellington
Area City Of Guelph
Zoning R1B
Direction Between Woolwich St. and Exhibition St.
Rooms
Other Rooms Shed(s)
Basement Full, Finished, Sump Pump
Kitchen 1
Interior
Interior Features High Speed Internet, Central Vacuum, Auto Garage Door Remote(s)
Heating Forced Air, Natural Gas
Cooling Central Air
Fireplaces Number 1
Fireplaces Type Living Room, Gas
Fireplace Yes
Appliance Water Purifier, Water Softener, Dishwasher, Dryer, Refrigerator, Stove, Washer
Laundry Main Level
Exterior
Exterior Feature Landscaped
Garage Attached Garage, Garage Door Opener
Garage Spaces 1.0
Utilities Available Cable Connected, Cell Service, Electricity Connected, Natural Gas Connected
Waterfront No
Roof Type Asphalt Shing
Porch Deck, Patio
Lot Frontage 30.0
Garage Yes
Building
Lot Description Urban, Dog Park, City Lot, Hospital, Library, Park, Public Transit, Quiet Area, Schools
Faces Between Woolwich St. and Exhibition St.
Foundation Poured Concrete
Sewer Sewer (Municipal)
Water Municipal
Architectural Style Two Story
Structure Type Brick Veneer,Vinyl Siding
New Construction No
Others
Senior Community false
Tax ID 712990060
Ownership Freehold/None
Read Less
Want to know what your home might be worth? Contact us for a FREE valuation!

Our team is ready to help you sell your home for the highest possible price ASAP






