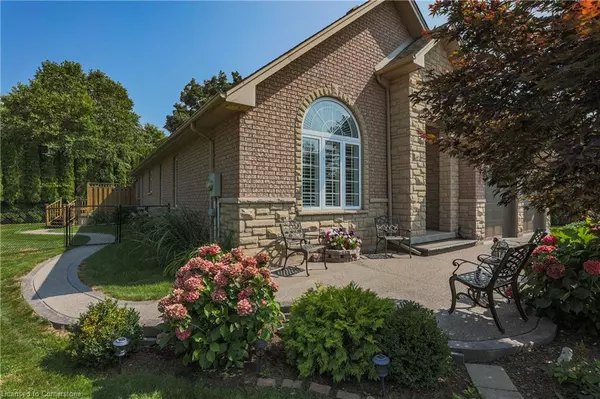$1,370,000
$1,300,000
5.4%For more information regarding the value of a property, please contact us for a free consultation.
10 Sophie Court Grimsby, ON L3M 5L6
3 Beds
3 Baths
1,832 SqFt
Key Details
Sold Price $1,370,000
Property Type Single Family Home
Sub Type Single Family Residence
Listing Status Sold
Purchase Type For Sale
Square Footage 1,832 sqft
Price per Sqft $747
MLS Listing ID XH4203147
Sold Date 08/23/24
Style Bungalow
Bedrooms 3
Full Baths 3
Abv Grd Liv Area 1,832
Originating Board Hamilton - Burlington
Year Built 1999
Annual Tax Amount $8,317
Property Description
FULLY FINISHED, ELEGANT BUNGALOW…Located on the lakeside of town in a highly sought-after neighbourhood in Grimsby, 10 Sophie Court sits on a 48.18 x 124.33 pie-shaped lot on a quiet cul-de-sac, just steps to Nelles Beach Park & the Lake. This stylish home boasts 2+1 bedRms, 3 baths,1832 SF & an AMAZING 4-SEASON SUNROOM w/floor-to-ceiling glass – allowing ultimate light exposure & views! UPGRADED entry w/transom window, welcoming foyer & formal living room featuring VAULTED ceiling & XL Palladian window + columned entry to dinRm. California shutters, updated light fixtures & new flooring throughout. Chef’s kitchen w/GRANITE counters, S/S appliances, updated cabinets, pull-outs, BI desk + WALK OUT through FRENCH DOORS to SUNRM w/2 sets of sliding doors to very private yard ~ deck w/benches, custom shed w/hydro, 6 zone irrigation sprinkler system & gas BBQ hookup. FamRm w/gas FP overlooks sunRm & yard. Primary bedRm boasts new carpet, vaulted ceiling w/Palladian window, WI closet & 4-pc ensuite w/GRANITE counters, soaker tub & shower. 2nd bedRm, 4-pc bath w/granite counters & laundry w/IE to DBL garage w/insulated doors & DBL wide stone aggregate driveway. PRO FIN’D LOWER offers an office nook, XL recRm w/potlights, bar, gas FP, bedRm, 3-pc bath & FANTASTIC storage/workshop w/cabinets, shelving, pegboards & bench. UPDATES INC ~ Furnace & A/C, roof, driveway, HWT, sunRm, kitchen, light fixtures, flooring. Close to great parks, schools & QEW access. CLICK ON MULTIMEDIA for more!
Location
State ON
County Niagara
Area Grimsby
Direction From QEW, North on Christie St, Continue onto Lake St, Left onto Sophie Court.
Rooms
Other Rooms Shed(s)
Basement Full, Finished
Kitchen 1
Interior
Interior Features Air Exchanger, Central Vacuum, Security System
Heating Forced Air, Natural Gas
Fireplaces Type Gas
Fireplace Yes
Laundry In-Suite
Exterior
Garage Attached Garage, Garage Door Opener, Concrete, Inside Entry
Garage Spaces 2.0
Pool None
Waterfront No
Waterfront Description Lake/Pond
Roof Type Asphalt Shing
Lot Frontage 48.18
Lot Depth 124.33
Garage Yes
Building
Lot Description Urban, Pie Shaped Lot, Arts Centre, Beach, Cul-De-Sac, Near Golf Course, Hospital, Library, Marina, Park, Place of Worship, Quiet Area, Rec./Community Centre, Schools
Faces From QEW, North on Christie St, Continue onto Lake St, Left onto Sophie Court.
Foundation Poured Concrete
Sewer Sewer (Municipal)
Water Municipal
Architectural Style Bungalow
Structure Type Brick,Stone
New Construction No
Schools
Elementary Schools Lakeview Ps, Our Lady Of Fatima
High Schools Wnss, Blessed Trinity
Others
Senior Community false
Tax ID 460310236
Ownership Freehold/None
Read Less
Want to know what your home might be worth? Contact us for a FREE valuation!

Our team is ready to help you sell your home for the highest possible price ASAP






