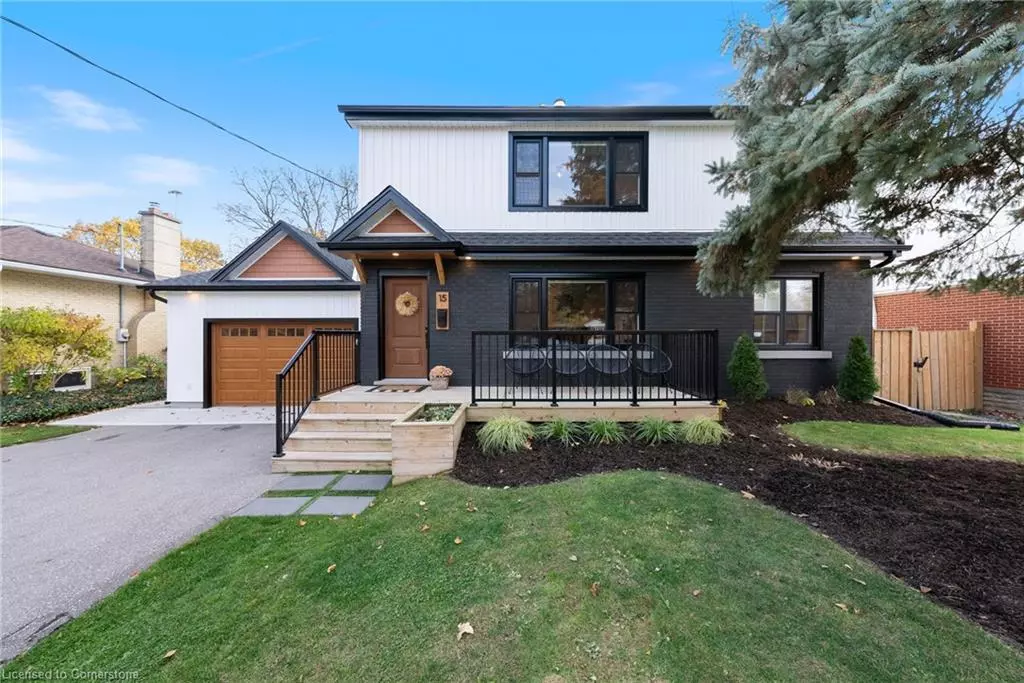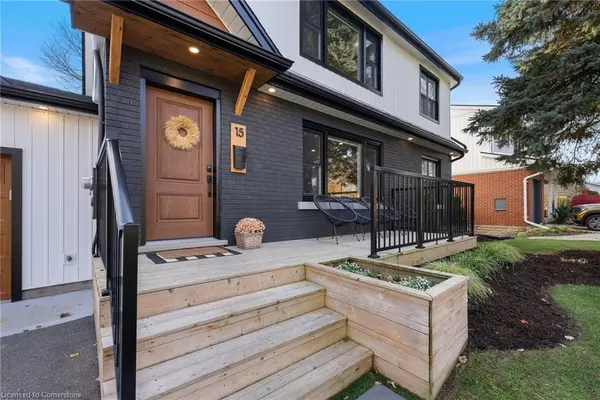$1,265,000
$1,250,000
1.2%For more information regarding the value of a property, please contact us for a free consultation.
15 Highland Crescent Cambridge, ON N1S 1L5
4 Beds
3 Baths
2,120 SqFt
Key Details
Sold Price $1,265,000
Property Type Single Family Home
Sub Type Single Family Residence
Listing Status Sold
Purchase Type For Sale
Square Footage 2,120 sqft
Price per Sqft $596
MLS Listing ID 40673408
Sold Date 11/08/24
Style Two Story
Bedrooms 4
Full Baths 2
Half Baths 1
Abv Grd Liv Area 2,720
Originating Board Hamilton - Burlington
Year Built 1956
Annual Tax Amount $5,133
Property Description
Welcome to your dream home in the heart of West Galt, a mature tree lined neighbourhood and vibrant community. This fully updated 2 story home is remarkable, perfectly blending modern amenities with original charm. Situated close to Victoria Park and within walking distance to downtown, making this an ideal location for convenience and leisure. Stepping into the home, you will fall in love with the absolutely stunning and move-in ready interior. The main floor features a sitting room with a fireplace, the perfect spot to take in the luscious landscape from the sizeable picturesque windows. The space flows seamlessly into a gorgeous custom kitchen with an oversized island providing ample counter space, modern appliances, and open shelving, making this kitchen an entertainer's dream. The kitchen opens up to the dining room, equipped with a live edge oak drybar, wine fridge and glass cabinetry. Adjoining the dining room is a large great room, boasting 14ft vaulted ceilings, tiered windows, built-in bench seating with out of sight storage, and access to the backyard. A nice-sized bedroom is located on the main floor next to a 2pc powder room. The stairs to the second floor are detailed with custom railings and a timeless runner, with a window providing an abundance of natural light. At the top of the stairs, there is a linen closet and 2 spacious bedrooms that share a beautiful 4pc bathroom. The sizeable primary bedroom consists of an impressive his and hers walk-in closet and breathtaking ensuite with natural light. The fully finished basement spared no expense, with a large living/playroom, fireplace, and pristine laundry room. The attached 2 car garage is a show stopper; high ceilings, ample storage and flex space off the back, a homeowners dream! The courtyard and covered patio is the perfect outdoor living space for entertaining and relaxing. With a fully renovated home, prime location, beautiful interiors and impressive backyard, this property is a rare find.
Location
State ON
County Waterloo
Area 11 - Galt West
Zoning R4
Direction Blenheim to Parkwood to Highland
Rooms
Other Rooms Shed(s), Storage, Workshop
Basement Separate Entrance, Full, Finished
Kitchen 1
Interior
Interior Features High Speed Internet, Auto Garage Door Remote(s), Ceiling Fan(s), In-law Capability, Water Meter
Heating Forced Air
Cooling Central Air
Fireplaces Number 2
Fireplaces Type Electric
Fireplace Yes
Window Features Window Coverings
Appliance Bar Fridge, Water Heater, Water Softener, Dishwasher, Dryer, Range Hood, Refrigerator, Stove, Washer, Wine Cooler
Laundry In Basement, In-Suite, Laundry Room, Lower Level, Sink
Exterior
Exterior Feature Landscaped, Lighting, Private Entrance
Parking Features Attached Garage, Garage Door Opener, Asphalt, Built-In, Exclusive, Inside Entry
Garage Spaces 2.0
Fence Full
Utilities Available Cable Connected, Cell Service, Electricity Connected, Garbage/Sanitary Collection, Natural Gas Connected, Recycling Pickup, Street Lights, Phone Connected
Roof Type Asphalt Shing
Porch Deck, Patio, Porch
Lot Frontage 60.11
Lot Depth 125.23
Garage Yes
Building
Lot Description Urban, Rectangular, Airport, Ample Parking, Arts Centre, Beach, Business Centre, Campground, Dog Park, City Lot, Near Golf Course, Highway Access, Hospital, Library, Major Highway, Park, Place of Worship, Playground Nearby, Public Transit, Quiet Area, Rec./Community Centre, School Bus Route, Schools, Trails
Faces Blenheim to Parkwood to Highland
Foundation Poured Concrete
Sewer Sewer (Municipal)
Water Municipal, Municipal-Metered
Architectural Style Two Story
Structure Type Board & Batten Siding,Brick
New Construction No
Schools
Elementary Schools Highland P.S. / St. Augustine C.S.
High Schools Southwood S.S. / Monsignor Doyle C.S.S.
Others
Senior Community false
Tax ID 037990048
Ownership Freehold/None
Read Less
Want to know what your home might be worth? Contact us for a FREE valuation!

Our team is ready to help you sell your home for the highest possible price ASAP






