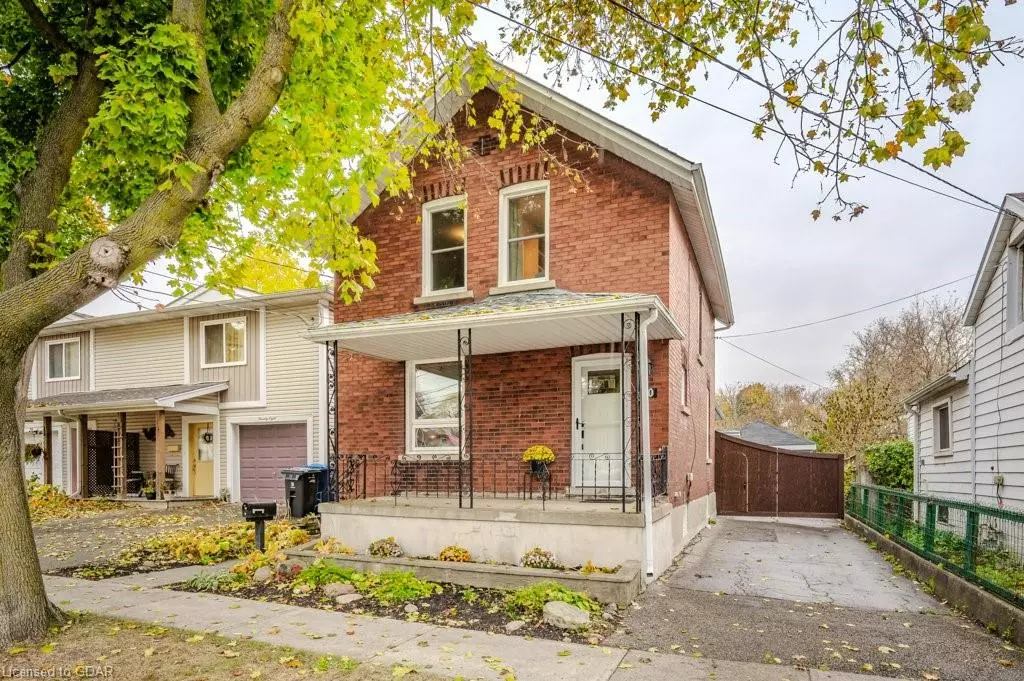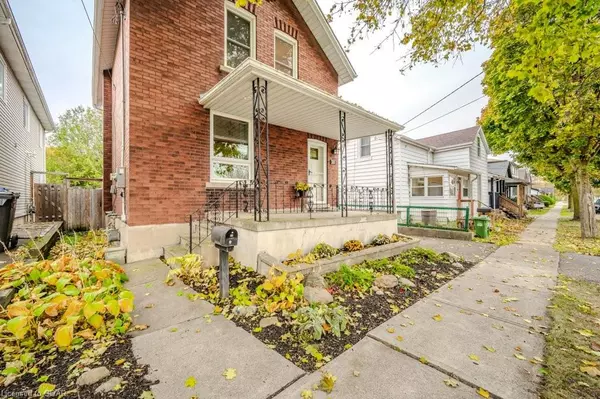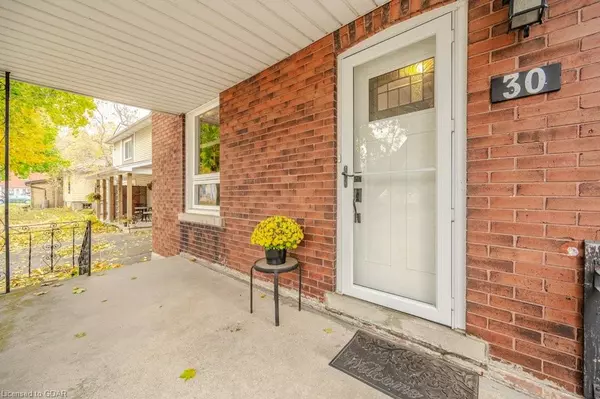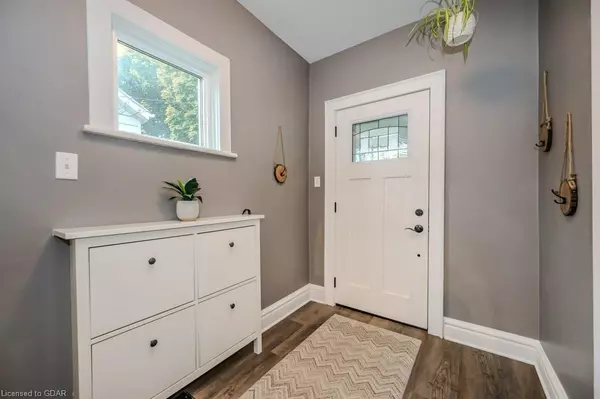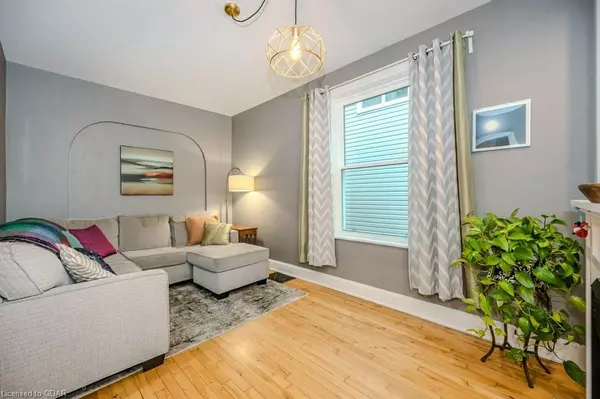$780,000
$788,000
1.0%For more information regarding the value of a property, please contact us for a free consultation.
30 Huron Street Guelph, ON N1E 5L4
3 Beds
2 Baths
1,468 SqFt
Key Details
Sold Price $780,000
Property Type Single Family Home
Sub Type Single Family Residence
Listing Status Sold
Purchase Type For Sale
Square Footage 1,468 sqft
Price per Sqft $531
MLS Listing ID 40671776
Sold Date 11/08/24
Style Two Story
Bedrooms 3
Full Baths 1
Half Baths 1
Abv Grd Liv Area 1,468
Originating Board Guelph & District
Year Built 1905
Annual Tax Amount $4,645
Property Description
Discover the charm of this stunning red brick century home, perfectly blending historical elegance with modern convenience. Offering nearly 1,500 sq ft of finished living space, this 3-bedroom, 1.5-bath beauty boasts a traditional layout, with large, bright living areas that make you feel instantly at home. Sliding doors from the main floor open up to a spacious rear deck, leading to an enchanting backyard oasis—a true retreat on an impressive 36 ft x 175 ft lot. Here, you’ll find a hot tub, garden beds, a shed, and even a charming chicken coop, making it the ultimate escape right in the heart of the city.
The main floor offers a private office space (or potential additional bedroom) and the convenience of a mudroom with laundry, making everyday living a breeze. This home is completely move-in ready, with all major updates—mechanicals, windows, doors, and roof—completed within the past five years, giving you peace of mind.
Outside, the private asphalt driveway, secured by a custom privacy gate, leads to a detached garage and easy access to the backyard.
Situated in the heart of downtown Guelph, in the beloved St. Patrick’s Ward, you’ll enjoy a family-friendly community close to top-rated schools and all the amenities of downtown. Plus, don’t miss the wine cellar—a delightful bonus for wine enthusiasts. This is truly a unique opportunity to own a historic gem with every modern comfort.
This home offers more than just a place to live—it's where memories are made. Don’t miss the chance to make it yours!
What are you waiting for? Turn your dreams into an address with this home!
Location
State ON
County Wellington
Area City Of Guelph
Zoning R1B
Direction Just south of Elizabeth St.
Rooms
Basement Full, Unfinished
Kitchen 1
Interior
Interior Features Ceiling Fan(s)
Heating Forced Air, Natural Gas
Cooling Central Air
Fireplace No
Appliance Water Softener, Dishwasher, Dryer, Microwave, Refrigerator, Stove, Washer
Exterior
Garage Detached Garage, Asphalt
Garage Spaces 1.0
Waterfront No
Roof Type Asphalt Shing
Porch Deck, Porch
Lot Frontage 35.79
Lot Depth 174.61
Garage Yes
Building
Lot Description Urban, City Lot, Landscaped, Park, Public Transit, Quiet Area, Schools, Shopping Nearby
Faces Just south of Elizabeth St.
Foundation Stone
Sewer Sewer (Municipal)
Water Municipal
Architectural Style Two Story
Structure Type Aluminum Siding,Brick
New Construction No
Schools
Elementary Schools John Galt Public School (Jk-8) Holy Rosary Catholic Elementary (Jk-8) Sacred Heart Catholic Elementary (Jk-8 Ib Program)
High Schools John F Ross Cvi (9-12 & Fi) St. James Catholic Ss (9-12)
Others
Senior Community false
Tax ID 713420273
Ownership Freehold/None
Read Less
Want to know what your home might be worth? Contact us for a FREE valuation!

Our team is ready to help you sell your home for the highest possible price ASAP


