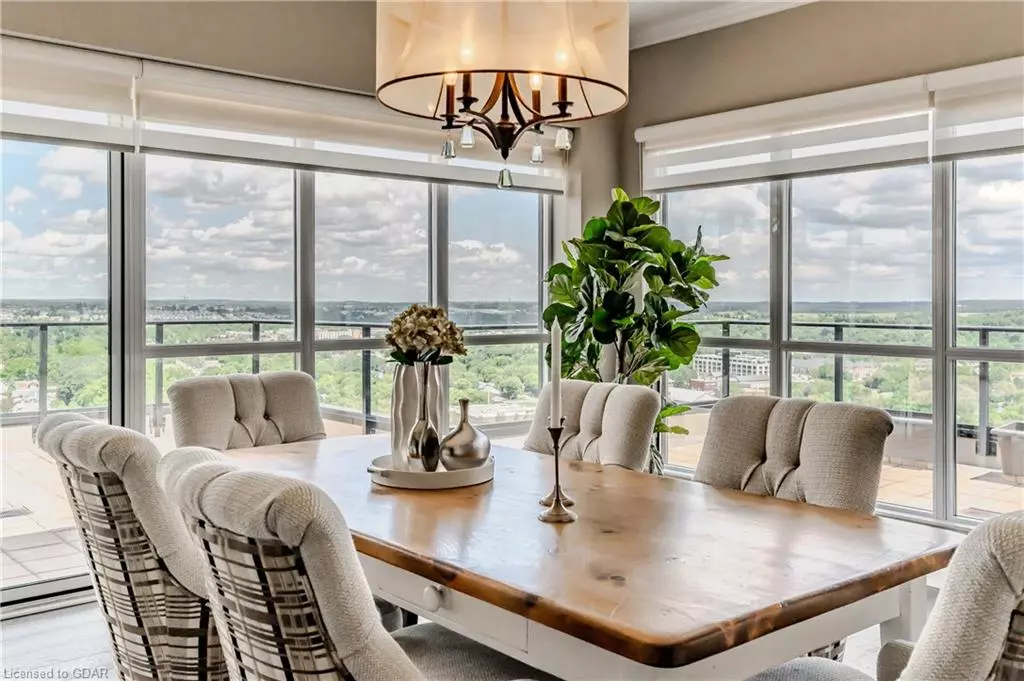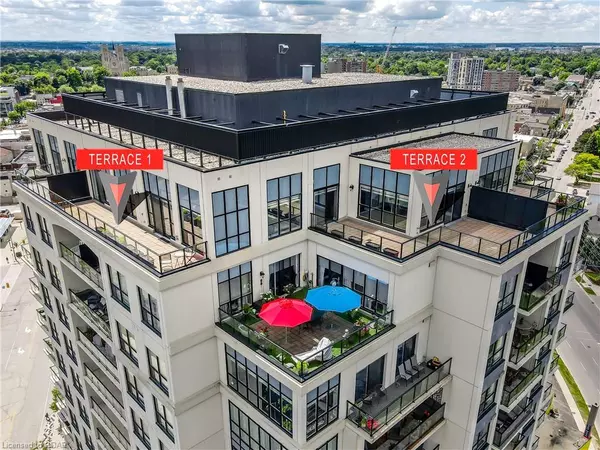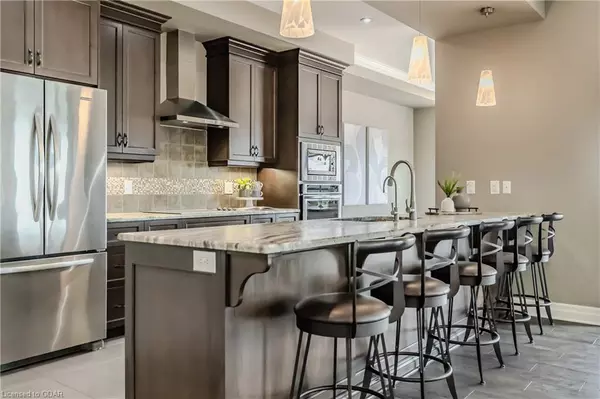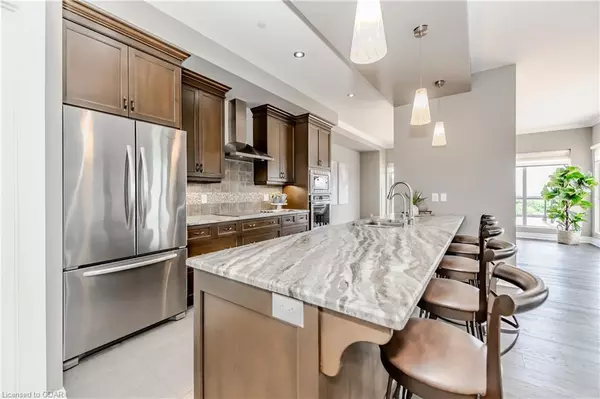$1,502,500
$1,649,900
8.9%For more information regarding the value of a property, please contact us for a free consultation.
160 Macdonell Street #1802 Guelph, ON N1H 0A9
3 Beds
2 Baths
2,245 SqFt
Key Details
Sold Price $1,502,500
Property Type Condo
Sub Type Condo/Apt Unit
Listing Status Sold
Purchase Type For Sale
Square Footage 2,245 sqft
Price per Sqft $669
MLS Listing ID 40655760
Sold Date 11/08/24
Style 1 Storey/Apt
Bedrooms 3
Full Baths 2
HOA Fees $1,188/mo
HOA Y/N Yes
Abv Grd Liv Area 2,245
Originating Board Guelph & District
Year Built 2015
Annual Tax Amount $7,838
Property Description
Perched atop the River House Condominium on the 18th floor—the highest residential point in the city. This
sprawling 2245 square foot Penthouse allows you to revel in breathtaking southern exposures encompassing
the city skyline, the meandering Speed River, and the expansive countryside, all from your impressive 951-
square-foot of terrace. With Penthouse 1802, enjoy the convenience of Two dedicated parking spots (EV
Ready) and interior storage locker, ensuring ample space for vehicles and belongings. The River House
Condominium is not just a residence but a lifestyle hub, complete with a fitness centre, theatre room,
expansive guest terrace, guest suite, and a vibrant party room. Designed by professionals for discerning
individuals, this penthouse epitomizes a lifestyle of elegance and ease. Every detail is curated to ensure a
secure, maintenance-free experience without compromising on sophistication. The heart of this home is its
open-concept design, which seamlessly integrates a state-of-the-art gourmet kitchen, a spacious dining area,
and an inviting living room—each space crafted for hosting memorable gatherings. The kitchen is a culinary
dream, boasting granite countertops with a leathered finish, a pantry, and a suite of built-in stainless steel
appliances. The living room sets the stage for relaxation and style, with custom-built shelving and cabinetry
framing a modern electric fireplace. Sliding glass doors offer a fluid transition from indoors to the expansive
terrace, effortlessly extending your living space into the open air. Three total bedrooms, one of which has
maximum flexibility to be a home office, den, or guest suite. Retreat to the master suite, an oasis of
tranquility featuring a private balcony, a versatile office space, a walk-in closet, and a luxurious five-piece
ensuite. Situated just steps from Guelph's vibrant offerings, this penthouse is more than a home—it's a
statement.
Location
State ON
County Wellington
Area City Of Guelph
Zoning CBD1
Direction Macdonell & Wellington
Rooms
Kitchen 1
Interior
Interior Features Auto Garage Door Remote(s), Ceiling Fan(s), Elevator
Heating Forced Air
Cooling Central Air
Fireplaces Number 1
Fireplaces Type Electric
Fireplace Yes
Window Features Window Coverings
Appliance Dishwasher, Dryer, Microwave, Refrigerator, Stove, Washer
Laundry In-Suite
Exterior
Garage Spaces 2.0
Waterfront No
Waterfront Description River/Stream
Roof Type Flat
Porch Terrace
Garage Yes
Building
Lot Description Urban, Corner Lot, City Lot, Shopping Nearby
Faces Macdonell & Wellington
Sewer Sewer (Municipal)
Water Municipal
Architectural Style 1 Storey/Apt
Structure Type Concrete
New Construction No
Schools
Elementary Schools Www.Findmyschool.Ca
High Schools Www.Findmyschool.Ca
Others
HOA Fee Include Insurance,Building Maintenance,C.A.M.,Central Air Conditioning,Maintenance Grounds,Heat,Parking,Trash,Property Management Fees,Roof,Snow Removal,Water,Water Heater,Windows
Senior Community false
Tax ID 719120275
Ownership Condominium
Read Less
Want to know what your home might be worth? Contact us for a FREE valuation!

Our team is ready to help you sell your home for the highest possible price ASAP






