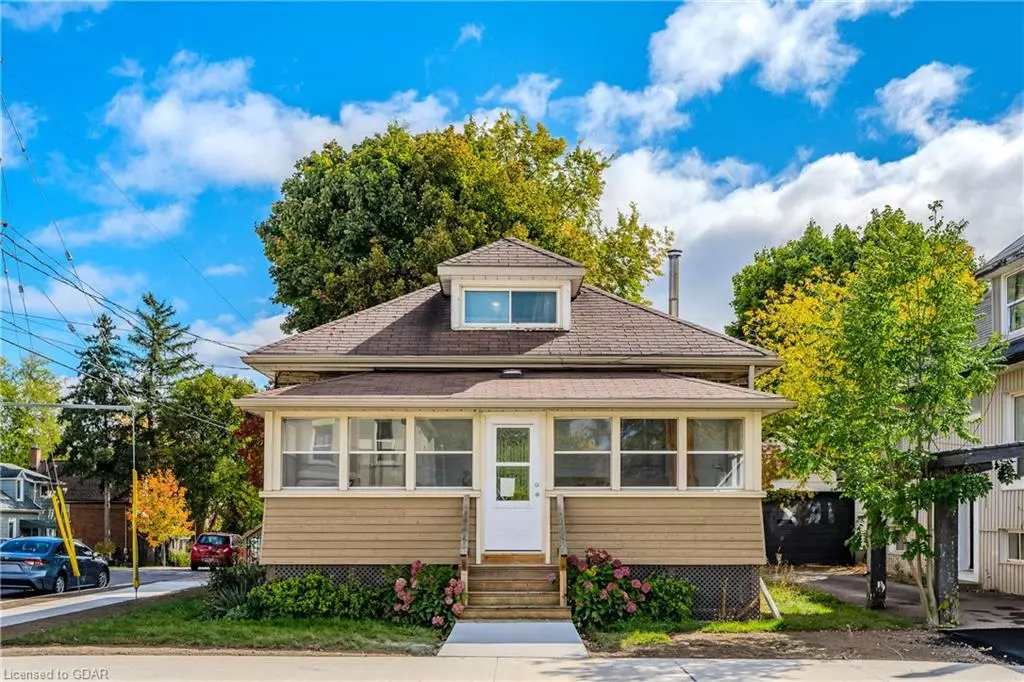$485,000
$499,999
3.0%For more information regarding the value of a property, please contact us for a free consultation.
435 York Road Guelph, ON N1E 3H6
3 Beds
1 Bath
1,083 SqFt
Key Details
Sold Price $485,000
Property Type Single Family Home
Sub Type Single Family Residence
Listing Status Sold
Purchase Type For Sale
Square Footage 1,083 sqft
Price per Sqft $447
MLS Listing ID 40660176
Sold Date 11/08/24
Style 1.5 Storey
Bedrooms 3
Full Baths 1
Abv Grd Liv Area 1,083
Originating Board Guelph & District
Annual Tax Amount $3,668
Property Description
Discover the charm and potential of this inviting yellow brick century home! This 3-bedroom, 1-bath, 1.5-story home features a side porch mudroom that leads directly to the kitchen, which includes a pantry for your convenience. The bright living room, filled with natural light from large windows, features a cozy wood stove. The dining room offers a lovely space for family meals, while the main floor primary bedroom provides comfort and easy accessibility. Adjacent to the living room, the front porch serves as an unfinished sunroom, ready for your vision. The main floor also includes a convenient 4-piece bathroom. Upstairs, you'll find two additional bedrooms and a versatile loft area. The spacious backyard offers ample room for outdoor activities and gardening. With a fantastic location near the river, walking trails, parks, and a variety of coffee shops and restaurants, this home presents great potential for those willing to put in some work. Don’t miss your chance to make it your own!
Location
State ON
County Wellington
Area City Of Guelph
Zoning R1B
Direction York Road has construction and is closed at the Victoria intersection. Take Stevenson to York Rd.
Rooms
Basement Partial, Unfinished
Kitchen 1
Interior
Heating Natural Gas, Wood Stove
Cooling None
Fireplace No
Appliance Water Heater Owned, Water Softener, Dishwasher, Dryer, Freezer, Refrigerator, Stove, Washer
Exterior
Waterfront No
Waterfront Description River/Stream
Roof Type Asphalt Shing
Lot Frontage 40.0
Lot Depth 110.0
Garage No
Building
Lot Description Urban, City Lot, Park, Playground Nearby, Public Transit, Schools, Shopping Nearby, Trails
Faces York Road has construction and is closed at the Victoria intersection. Take Stevenson to York Rd.
Foundation Stone
Sewer Sewer (Municipal)
Water Municipal
Architectural Style 1.5 Storey
Structure Type Brick,Vinyl Siding
New Construction No
Others
Senior Community false
Tax ID 712370476
Ownership Freehold/None
Read Less
Want to know what your home might be worth? Contact us for a FREE valuation!

Our team is ready to help you sell your home for the highest possible price ASAP






