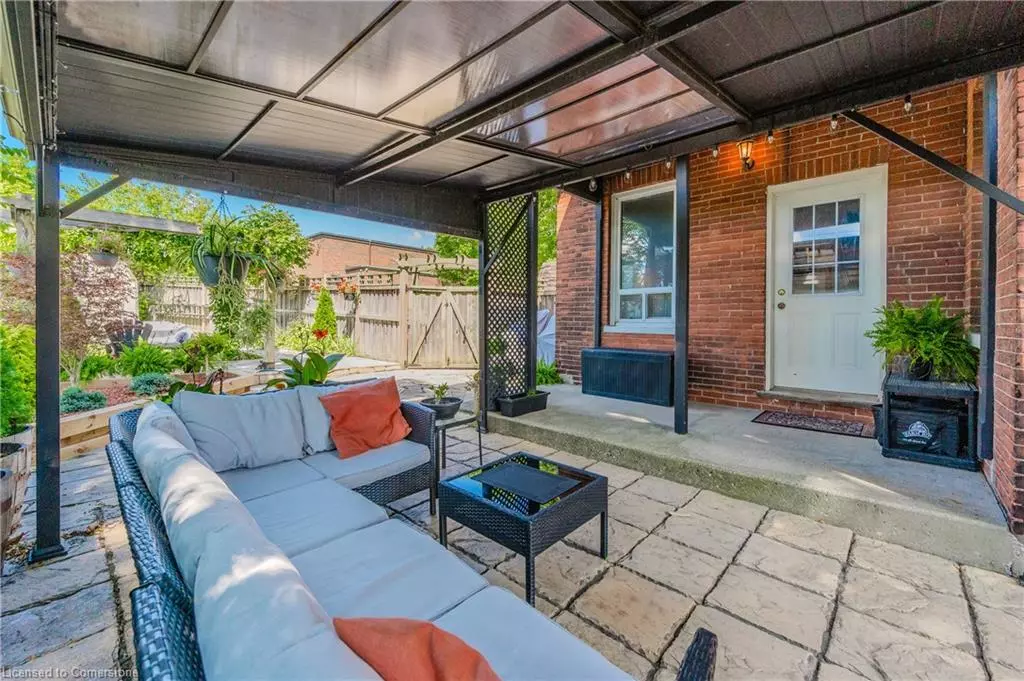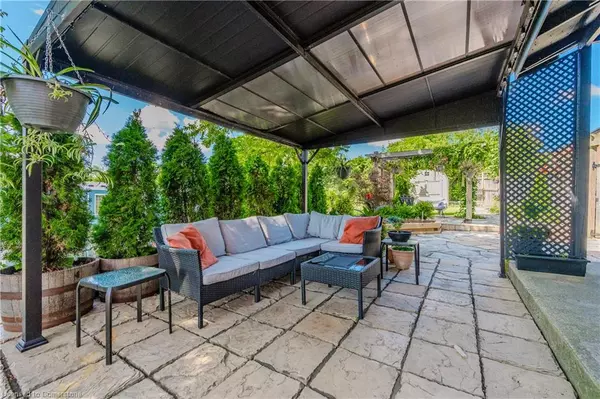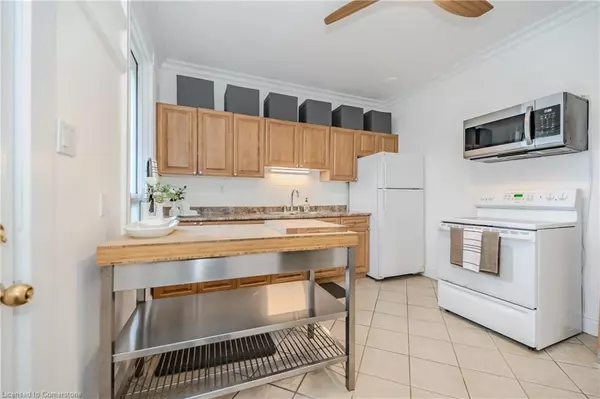$525,000
$535,000
1.9%For more information regarding the value of a property, please contact us for a free consultation.
70 Beverly Street Cambridge, ON N1R 3Z7
3 Beds
1 Bath
1,157 SqFt
Key Details
Sold Price $525,000
Property Type Single Family Home
Sub Type Single Family Residence
Listing Status Sold
Purchase Type For Sale
Square Footage 1,157 sqft
Price per Sqft $453
MLS Listing ID 40653876
Sold Date 11/08/24
Style Two Story
Bedrooms 3
Full Baths 1
Abv Grd Liv Area 1,157
Originating Board Waterloo Region
Annual Tax Amount $2,594
Property Description
Step into a piece of history with this charming century home, complete with a contemporary interior design and nestled near a vibrant downtown, the beautiful Grand River and many walking trails. This property boasts a character that new homes lack, offering three spacious bedrooms and high ceilings throughout, providing an airy and open feel. The formal living and dining rooms are perfect for hosting gatherings.
Outside, enjoy an enchanting English-style garden, complete with flagstone pathways, a gazebo, and a pergola - a serene escape right at your doorstep. Truly an oasis. Offering a beautiful breeze and sunshine, sense of space and sightline from the hilltop, it is set away from the road, and it’s unique access point makes this home a hidden gem with its historic charm, beautiful outdoor space and privacy. The exterior parking and a controlled gated driveway offer extra spaces and increased security.
The walking score of this home is excellent as it is a stone's throw to most amenities. The home's location offers convenient access to the bustling downtown area with its trendy boutiques, up-and-coming restaurants,quaint bakeries, libraries, and public transportation. The University of Waterloo's School of Architecture is less than a 10 minute walk. Or meander through the Gaslight District before catching a performance at the Hamilton Family Theatre!
Whether to live in or to buy as an investment property, it is easy to see the potential that this unique property offers.
Location
State ON
County Waterloo
Area 12 - Galt East
Zoning R4
Direction Access property off Kerr St. up the Ontario Muslim Academy driveway.
Rooms
Basement Exposed Rock, Partial, Unfinished
Kitchen 1
Interior
Interior Features Built-In Appliances, Ceiling Fan(s)
Heating Forced Air, Natural Gas
Cooling None
Fireplace No
Appliance Built-in Microwave, Dryer, Freezer, Refrigerator, Stove, Washer
Exterior
Exterior Feature Landscape Lighting, Lighting, Privacy, Private Entrance, Year Round Living
Roof Type Asphalt Shing
Porch Patio, Porch
Lot Frontage 33.98
Lot Depth 132.67
Garage No
Building
Lot Description Urban, Ample Parking, Arts Centre, City Lot, Highway Access, Hospital, Library, Major Highway, Park, Place of Worship, Playground Nearby, Public Transit, Quiet Area, Rec./Community Centre, Regional Mall, School Bus Route, Shopping Nearby, Trails
Faces Access property off Kerr St. up the Ontario Muslim Academy driveway.
Foundation Stone
Sewer Sewer (Municipal)
Water Municipal-Metered
Architectural Style Two Story
Structure Type Brick
New Construction No
Schools
Elementary Schools Central Ps Jk-6 Steward Ave 7-8
High Schools Gci
Others
Senior Community false
Tax ID 038140457
Ownership Freehold/None
Read Less
Want to know what your home might be worth? Contact us for a FREE valuation!

Our team is ready to help you sell your home for the highest possible price ASAP






