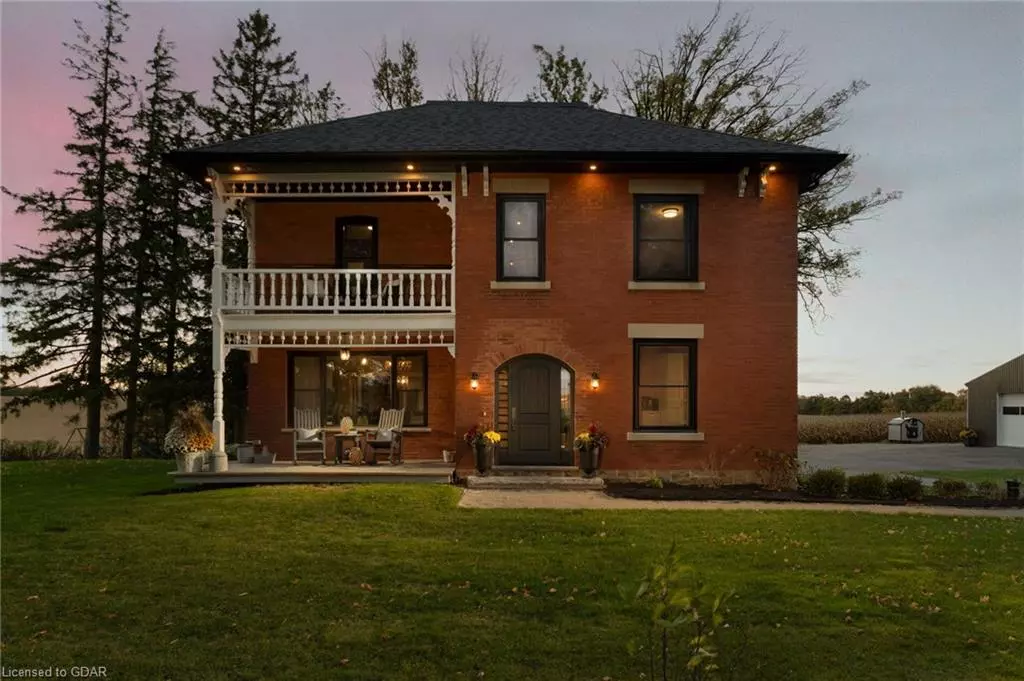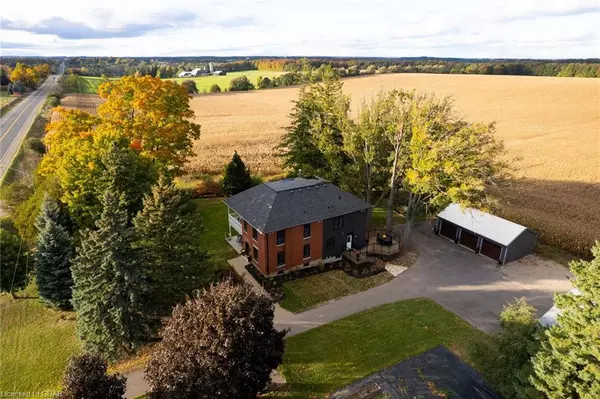$2,162,500
$2,499,000
13.5%For more information regarding the value of a property, please contact us for a free consultation.
5439 Wellington Road 29 Guelph, ON N1H 6H8
4 Beds
3 Baths
3,293 SqFt
Key Details
Sold Price $2,162,500
Property Type Single Family Home
Sub Type Single Family Residence
Listing Status Sold
Purchase Type For Sale
Square Footage 3,293 sqft
Price per Sqft $656
MLS Listing ID 40669196
Sold Date 11/07/24
Style Two Story
Bedrooms 4
Full Baths 2
Half Baths 1
Abv Grd Liv Area 3,995
Originating Board Guelph & District
Annual Tax Amount $8,330
Lot Size 1.630 Acres
Acres 1.63
Property Description
Nestled in the picturesque countryside of Rockwood is this fully gutted and beautifully renovated farmhouse circa 1922. It offers the perfect blend of country-style living and access to modern conveniences and amenities with only a 6 min drive to Guelph, 13 mins to Fergus, and 20 mins to Elora. Set on a 1.63-acre lot, this property boasts ample space for outdoor living, gardening and relaxation. Step inside to a warm and inviting interior featuring 4 spacious bedrooms and 3 well-appointed bathrooms. The farmhouse's timeless charm shines through in every detail, while modern updates ensure comfort and ease of living. The finished basement provides additional space for recreation. For hobbyists and/or business owners, the property also includes an impressive 3,200 sqft heated workshop - ideal for woodworking, car enthusiasts or a potential home-based business.
Location
State ON
County Wellington
Area Guelph/Eramosa
Zoning Agr
Direction Wellington Rd 29 - Wellington Rd 124
Rooms
Other Rooms Workshop
Basement Full, Partially Finished
Kitchen 1
Interior
Interior Features Air Exchanger, Auto Garage Door Remote(s), Built-In Appliances, Rough-in Bath, Upgraded Insulation
Heating Forced Air-Propane
Cooling Central Air
Fireplaces Number 2
Fireplaces Type Electric, Family Room, Wood Burning, Other
Fireplace Yes
Window Features Window Coverings
Appliance Bar Fridge, Oven, Water Heater Owned, Dishwasher, Dryer, Freezer, Gas Oven/Range, Gas Stove, Hot Water Tank Owned, Microwave, Range Hood, Refrigerator, Washer
Laundry Laundry Chute, Laundry Room, Main Level, Sink
Exterior
Exterior Feature Landscaped
Garage Detached Garage, Garage Door Opener, Asphalt
Garage Spaces 3.0
Waterfront No
Roof Type Asphalt Shing
Porch Deck, Porch
Lot Frontage 324.8
Lot Depth 219.82
Garage Yes
Building
Lot Description Rural, Near Golf Course, Greenbelt, Hospital, Library, Park, Place of Worship, Rec./Community Centre, School Bus Route, Schools, Skiing
Faces Wellington Rd 29 - Wellington Rd 124
Foundation ICF, Stone
Sewer Septic Tank
Water Drilled Well
Architectural Style Two Story
Structure Type Board & Batten Siding,Brick
New Construction No
Others
Senior Community false
Tax ID 711780234
Ownership Freehold/None
Read Less
Want to know what your home might be worth? Contact us for a FREE valuation!

Our team is ready to help you sell your home for the highest possible price ASAP






