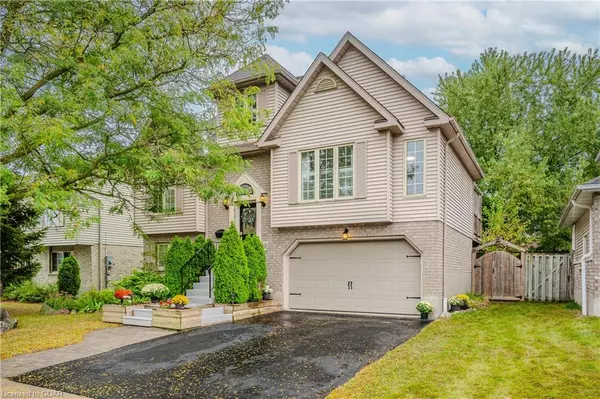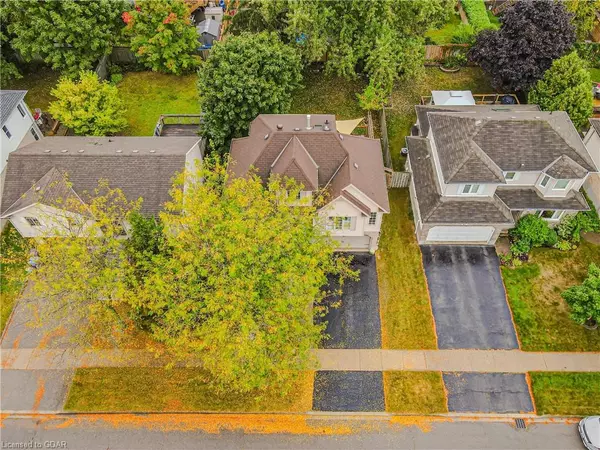$902,500
$924,900
2.4%For more information regarding the value of a property, please contact us for a free consultation.
45 Celia Cres Guelph, ON N1G 4R4
3 Beds
2 Baths
1,415 SqFt
Key Details
Sold Price $902,500
Property Type Single Family Home
Sub Type Single Family Residence
Listing Status Sold
Purchase Type For Sale
Square Footage 1,415 sqft
Price per Sqft $637
MLS Listing ID 40651290
Sold Date 11/07/24
Style 1.5 Storey
Bedrooms 3
Full Baths 2
Abv Grd Liv Area 1,859
Originating Board Guelph & District
Year Built 1993
Annual Tax Amount $4,711
Property Description
Welcome to 45 Celia Crescent, a charming 1.5 story family home on a quiet street in Guelph. This 3-bedroom home features a bright, functional layout with cute accents throughout. The updated kitchen boasts Brazilian granite countertops and a large window overlooking a private backyard with mature trees that can be enjoyed from your Sienna brown deck. The master bedroom is a true retreat, offering a walk-in closet, in-floor heated marble ensuite, and custom built-in wardrobes.
The elevated basement is flooded with natural light and has been recently renovated, featuring a cozy gas fireplace and additional living space. Outside, the fenced backyard is perfect for kids and pets. Newer appliances throughout the home complete the modern conveniences.
Located near Stone Road Mall, schools, parks, and transit, this home offers a perfect blend of privacy and convenience. Enjoy easy commutes via Highway 6 and quiet, no-through traffic in this safe neighborhood. Make this exceptional home yours today!
Location
State ON
County Wellington
Area City Of Guelph
Zoning RES
Direction Elson
Rooms
Other Rooms Shed(s)
Basement Full, Finished
Kitchen 1
Interior
Interior Features High Speed Internet, Central Vacuum
Heating Forced Air, Natural Gas
Cooling Central Air
Fireplaces Number 1
Fireplace Yes
Window Features Window Coverings
Appliance Water Heater, Water Softener, Built-in Microwave, Dishwasher, Dryer, Microwave, Refrigerator, Stove, Washer
Laundry Laundry Room, Sink
Exterior
Exterior Feature Canopy
Garage Attached Garage, Garage Door Opener
Garage Spaces 1.5
Utilities Available Cable Connected, Cell Service, Electricity Connected, Recycling Pickup, Street Lights, Phone Connected, Other
Waterfront No
Roof Type Asphalt Shing
Porch Deck
Lot Frontage 49.0
Lot Depth 104.0
Garage Yes
Building
Lot Description Urban, City Lot, Highway Access, Industrial Mall, Major Highway, Open Spaces, Park, Place of Worship, Playground Nearby, Public Transit, Quiet Area, Regional Mall, School Bus Route, Schools, Shopping Nearby, Trails, Other
Faces Elson
Foundation Poured Concrete
Sewer Sewer (Municipal)
Water Municipal
Architectural Style 1.5 Storey
Structure Type Brick Veneer,Vinyl Siding
New Construction No
Others
Senior Community false
Tax ID 712470373
Ownership Freehold/None
Read Less
Want to know what your home might be worth? Contact us for a FREE valuation!

Our team is ready to help you sell your home for the highest possible price ASAP






