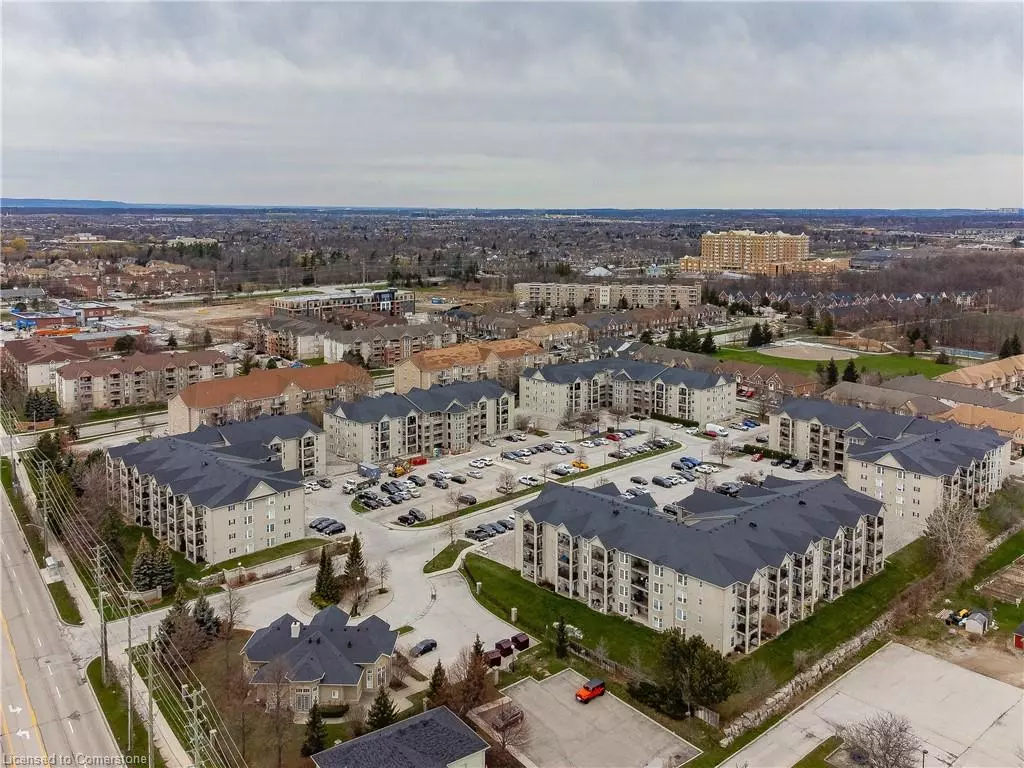$610,000
$619,999
1.6%For more information regarding the value of a property, please contact us for a free consultation.
1441 Walker's Line #301 Burlington, ON L7M 4P2
2 Beds
2 Baths
1,025 SqFt
Key Details
Sold Price $610,000
Property Type Condo
Sub Type Condo/Apt Unit
Listing Status Sold
Purchase Type For Sale
Square Footage 1,025 sqft
Price per Sqft $595
MLS Listing ID 40657595
Sold Date 11/07/24
Style 1 Storey/Apt
Bedrooms 2
Full Baths 2
HOA Fees $509/mo
HOA Y/N Yes
Abv Grd Liv Area 1,025
Originating Board Hamilton - Burlington
Annual Tax Amount $2,763
Property Description
Wow - Full Renovation! This 2-bedroom, 2-bathroom condo has one just been fully updated and has one of the most private balconies in the building! The open-concept layout features a brand-new modern kitchen with quartz countertops, stainless steel appliances, and custom cabinetry. The bright living and dining area offers a cozy place to sit around a fireplace while perfectly situated for
entertaining. The primary bedroom includes a 4 PC ensuite bathroom and ample closet space, while the second bedroom is a fantastic size and could be ideal for guests or a home office. Both bathrooms have been beautifully updated with high-end finishes. The unit has 1 underground parking spot and a private locker for convenience. Located close to shopping, transit, and local amenities, this is
a perfect place to call home!
Location
State ON
County Halton
Area 35 - Burlington
Zoning RES
Direction Upper Middle To Walkers
Rooms
Basement None, Unfinished
Kitchen 1
Interior
Interior Features Other
Heating Forced Air
Cooling Central Air
Fireplaces Number 1
Fireplaces Type Gas
Fireplace Yes
Window Features Window Coverings
Appliance Dishwasher, Dryer, Microwave, Refrigerator, Stove, Washer
Laundry In-Suite
Exterior
Garage Spaces 1.0
Waterfront No
Roof Type Asphalt Shing
Porch Open
Garage Yes
Building
Lot Description Urban, Park, Public Transit, Schools
Faces Upper Middle To Walkers
Foundation Poured Concrete
Sewer Sewer (Municipal)
Water Municipal
Architectural Style 1 Storey/Apt
Structure Type Stucco
New Construction No
Others
HOA Fee Include Insurance,Water
Senior Community false
Tax ID 256440073
Ownership Condominium
Read Less
Want to know what your home might be worth? Contact us for a FREE valuation!

Our team is ready to help you sell your home for the highest possible price ASAP






