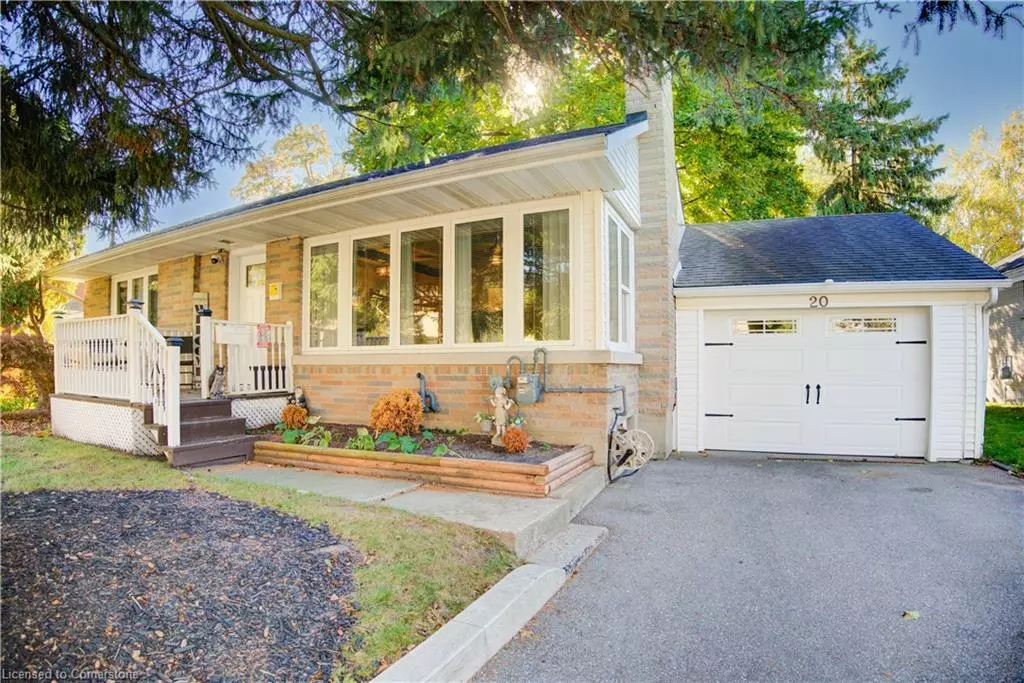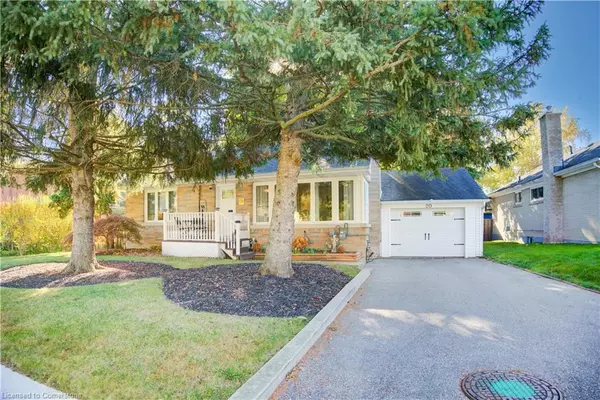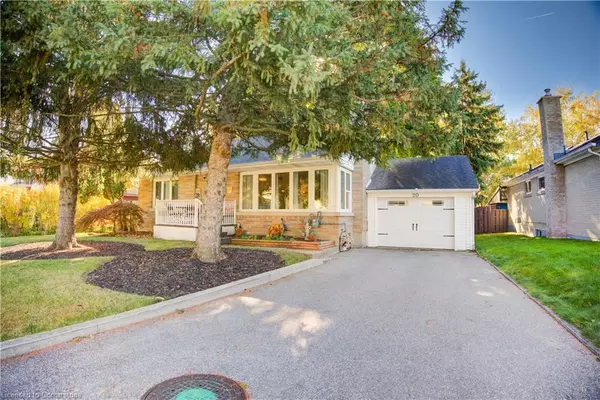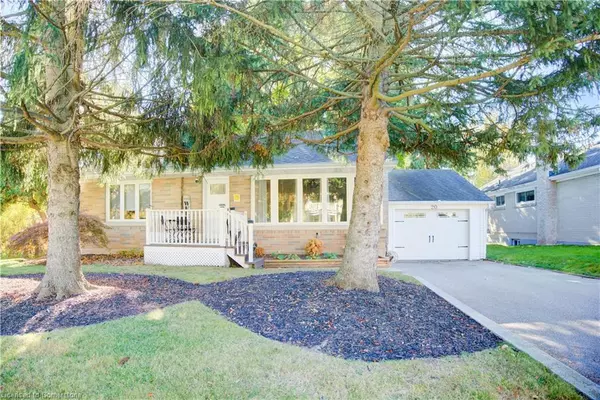$695,000
$699,800
0.7%For more information regarding the value of a property, please contact us for a free consultation.
20 Fisher Mills Road Cambridge, ON N3C 1C7
3 Beds
2 Baths
963 SqFt
Key Details
Sold Price $695,000
Property Type Single Family Home
Sub Type Single Family Residence
Listing Status Sold
Purchase Type For Sale
Square Footage 963 sqft
Price per Sqft $721
MLS Listing ID 40663913
Sold Date 11/05/24
Style Bungalow
Bedrooms 3
Full Baths 1
Half Baths 1
Abv Grd Liv Area 963
Originating Board Waterloo Region
Year Built 1955
Annual Tax Amount $3,953
Property Description
This very sharp Hespeler bungalow has nice curb appeal and a great open concept living area with a bright and airy living and dining area featuring a wood burning fireplace, and a kitchen with a breakfast nook for 4. There are 3 good sized bedrooms and a full 4 piece bathroom. The home features a side door through the garage - lending itself to a future inlaw possibility. The basement has a huge rec room with a wet bar – great for entertaining! There is also a good utility/workshop area, a 4th bedroom (no windows in the bedroom) and another 2 piece bathroom. There’s lots of parking – 4 in the driveway and 1 in the garage!! If you need more, there’s lots of off street parking at the park.
The location is perfect for a growing family with Victoria Park almost next door. The home is a short walk to the Speed River and Mill Pond and minutes to downtown Hespeler with it’s historic buildings, Forbes park, Library, many restaurants and eateries and lots of quaint little shops and the Four Father's Craft brewery. Many updates include: Furnace 2020, Roof 2013, Driveway 2013, Most Windows replaced 2004 and 2011. More recent updates include A/C, Bathroom, Flooring, Shed, Kitchen, Front Door, garage door, LED Lighting, Enclosed Gazebo, and the home was freshly painted - all from 2022-2023. Appliances are included! This home is completely move in ready. Come for a visit and find your new home!
Location
State ON
County Waterloo
Area 14 - Hespeler
Zoning R5
Direction Queen Street to Guelph Avenue, Left on Guelph Avenue and Left on Fisher Mills. Home on left side
Rooms
Other Rooms Gazebo, Shed(s)
Basement Full, Finished
Kitchen 1
Interior
Interior Features High Speed Internet, Auto Garage Door Remote(s), Ceiling Fan(s), In-law Capability, Water Meter, Wet Bar
Heating Forced Air, Natural Gas
Cooling Central Air
Fireplaces Number 1
Fireplaces Type Wood Burning
Fireplace Yes
Appliance Water Heater, Water Softener, Dryer, Freezer, Refrigerator, Stove, Washer
Laundry In Basement
Exterior
Parking Features Attached Garage, Garage Door Opener, Asphalt
Garage Spaces 1.0
Utilities Available Cable Available, Electricity Connected, Natural Gas Connected, Street Lights, Phone Available
Waterfront Description River/Stream
View Y/N true
View City
Roof Type Asphalt Shing
Handicap Access None
Porch Deck
Lot Frontage 65.0
Lot Depth 89.0
Garage Yes
Building
Lot Description Urban, Rectangular, Airport, Ample Parking, Dog Park, Near Golf Course, Greenbelt, Highway Access, Hospital, Library, Major Highway, Marina, Park, Place of Worship, Playground Nearby, Public Parking, Public Transit, Rec./Community Centre, School Bus Route, Schools, Shopping Nearby
Faces Queen Street to Guelph Avenue, Left on Guelph Avenue and Left on Fisher Mills. Home on left side
Foundation Concrete Perimeter
Sewer Sewer (Municipal)
Water Municipal
Architectural Style Bungalow
Structure Type Brick Veneer
New Construction No
Others
Senior Community false
Tax ID 037570271
Ownership Freehold/None
Read Less
Want to know what your home might be worth? Contact us for a FREE valuation!

Our team is ready to help you sell your home for the highest possible price ASAP






