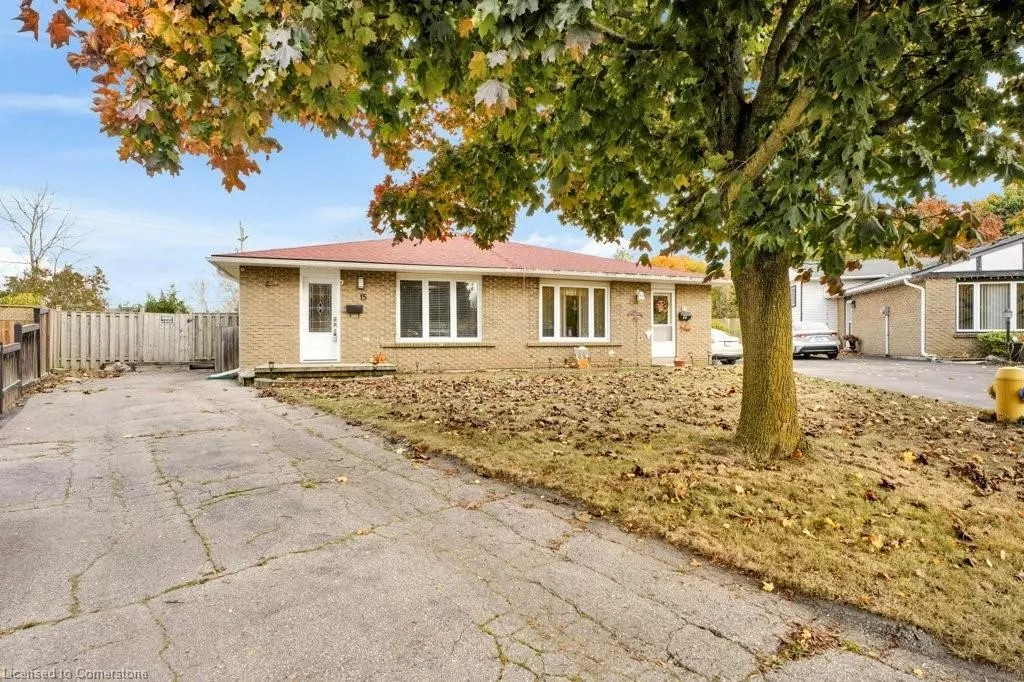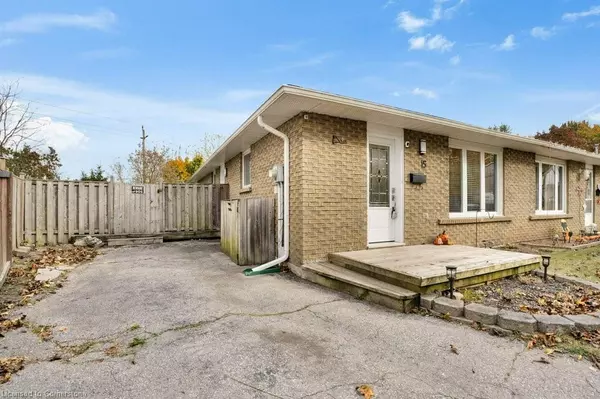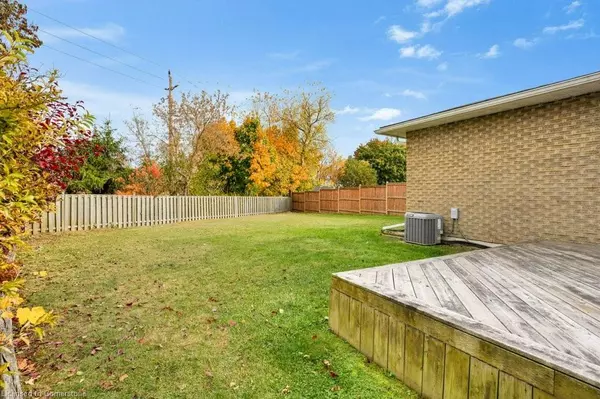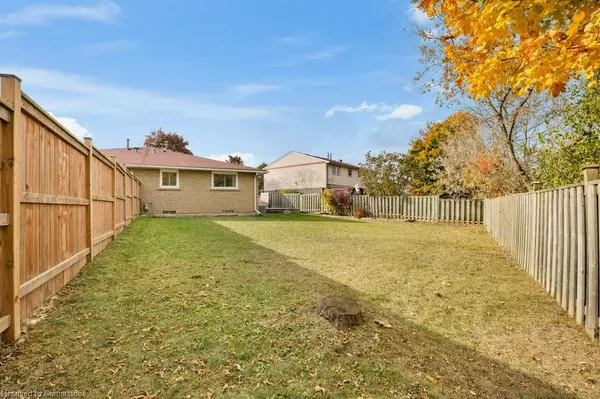$622,000
$600,000
3.7%For more information regarding the value of a property, please contact us for a free consultation.
15 Bruce Park Court Cambridge, ON N1S 4M8
3 Beds
2 Baths
1,064 SqFt
Key Details
Sold Price $622,000
Property Type Single Family Home
Sub Type Single Family Residence
Listing Status Sold
Purchase Type For Sale
Square Footage 1,064 sqft
Price per Sqft $584
MLS Listing ID 40668124
Sold Date 11/06/24
Style Bungalow
Bedrooms 3
Full Baths 2
Abv Grd Liv Area 1,963
Originating Board Waterloo Region
Year Built 1978
Annual Tax Amount $3,620
Property Description
West Galt beauty located a stones throw from the Grand River, hiking trails and nature galore. Well cared for Semi-detached bungalow on a family friendly court! Welcoming foyer offering easy sightlines and flow from the moment you step inside. Main floor enjoys gorgeous engineered hardwood from the living room all the way to the bedrooms. Galley kitchen enjoys double stainless sinks ceramic backsplash and flooring opens up allowing great space to add more cabinetry or make a cozy dinette area to enjoy. Down the hall you'll find 3 great bedrooms and a beautifully updated 4 pc family bathroom. Lower level is sure to impress, as you take in the fully finished surroundings allowing the whole family to spread out. Downstairs you'll find an additional room you could turn into office space/games room/craft room/storage room or guest suite. This lower level offers a 3pc bath, separate laundry room that could easily house a small workshop area! Turn the corner and take in the very large rec room, great for entertaining! Just off the kitchen you'll find a walk out to the large backyard, great place for the dog and kids to run and play. Step onto spacious decking overlooking fully fenced yard. Allow your gardening visions to unfold with this blank pallet awaiting your green thumb! No rear neighbors, great family oriented neighborhood, mature tree lined streets! Whether it's a first home or you're downsizing to a smaller home, this is one to add to your list of must see homes!
Location
State ON
County Waterloo
Area 11 - Galt West
Zoning RS1
Direction George St N to Sunset Blvd to Bruce Park Crt
Rooms
Basement Full, Finished
Kitchen 1
Interior
Heating Forced Air, Natural Gas
Cooling Central Air
Fireplace No
Window Features Window Coverings
Appliance Water Softener, Dishwasher, Dryer, Refrigerator, Stove, Washer
Laundry In Basement, Sink
Exterior
Exterior Feature Backs on Greenbelt
Parking Features Asphalt
Fence Full
Roof Type Asphalt Shing
Lot Frontage 23.9
Lot Depth 117.45
Garage No
Building
Lot Description Urban, City Lot, Library, Park, Place of Worship, Playground Nearby, Public Transit, Rec./Community Centre, School Bus Route, Schools, Shopping Nearby, Trails
Faces George St N to Sunset Blvd to Bruce Park Crt
Foundation Poured Concrete
Sewer Sewer (Municipal)
Water Municipal
Architectural Style Bungalow
Structure Type Brick
New Construction No
Schools
Elementary Schools Blair Road P.S., St. Augustine
High Schools Galt C.I., Monsignor Doyle Catholic Secondary School
Others
Senior Community false
Tax ID 226620293
Ownership Freehold/None
Read Less
Want to know what your home might be worth? Contact us for a FREE valuation!

Our team is ready to help you sell your home for the highest possible price ASAP






