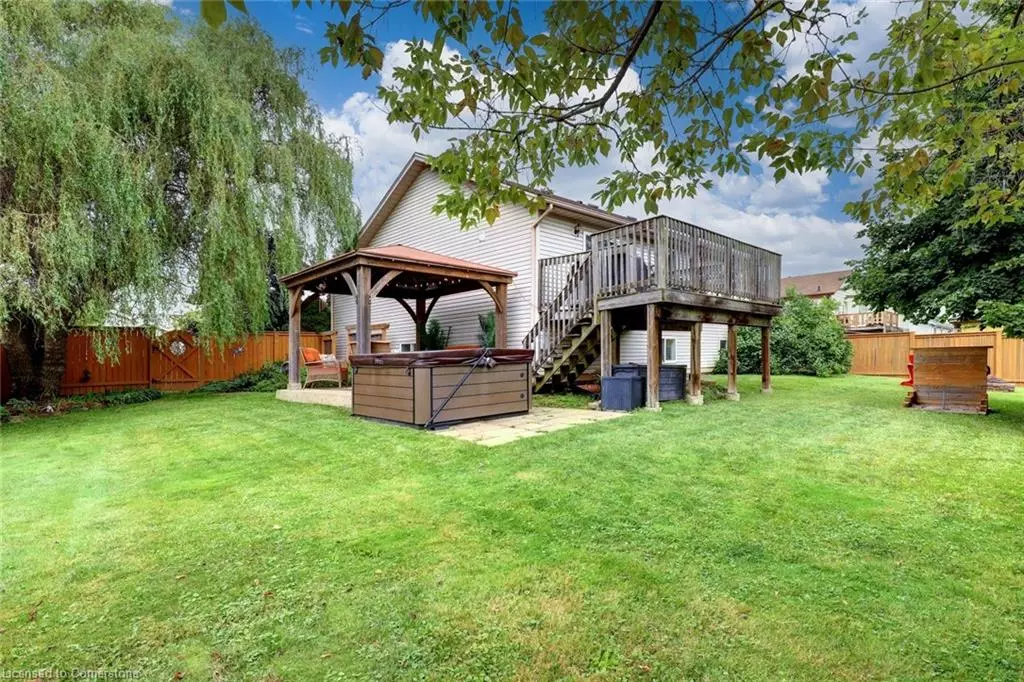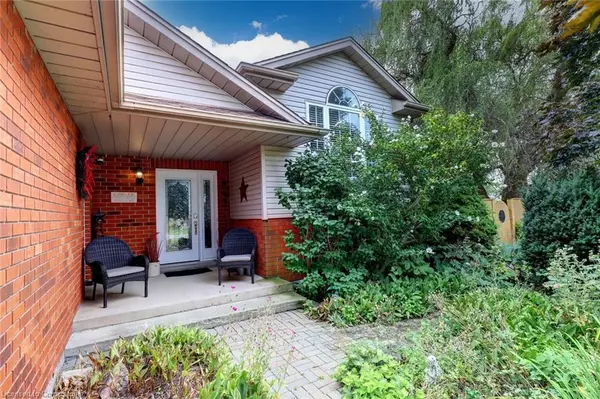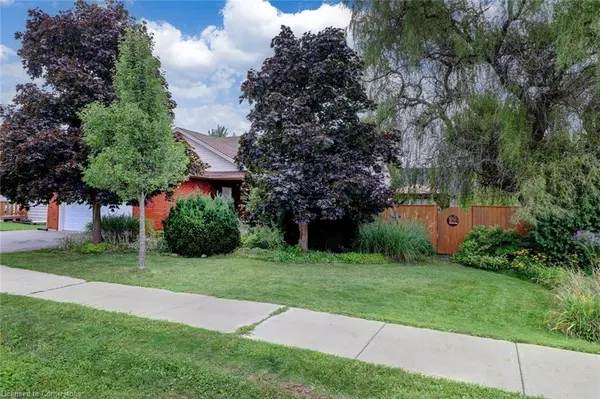$710,000
$699,900
1.4%For more information regarding the value of a property, please contact us for a free consultation.
2487 Shurie Road Smithville, ON L0R 2A0
4 Beds
2 Baths
1,150 SqFt
Key Details
Sold Price $710,000
Property Type Single Family Home
Sub Type Single Family Residence
Listing Status Sold
Purchase Type For Sale
Square Footage 1,150 sqft
Price per Sqft $617
MLS Listing ID XH4205155
Sold Date 09/09/24
Style Bungalow Raised
Bedrooms 4
Full Baths 2
Abv Grd Liv Area 1,150
Originating Board Hamilton - Burlington
Year Built 1998
Annual Tax Amount $4,308
Property Description
Welcome home to 2487 Shurie Rd, near the outskirts of Smithville. Built in 1998, this 4-bed, 2-bath home is ideal for families looking to enjoy both indoor and outdoor living spaces. The main floor features an open concept design, seamlessly connecting the living, dining, and kitchen areas. Morning sun pours into the kitchen, highlighting the spacious layout, which is perfect for entertaining or simply enjoying day-to-day life. The kitchen, a true hub of the home, also offers a walkout to the deck, ensuring easy access to outdoor dining and relaxation. There’s plenty of space for everyone with 3 bedrooms on the main floor and an additional bedroom in the partially finished basement. The main floor is complemented by a 5-pc bath, while the basement boasts a convenient 3-pc bath, perfect for guests or extended family. The attached garage is incredibly functional, with access from the front porch and the rear yard. Outside, discover your own personal oasis in the backyard. Whether you're entertaining or unwinding, the deck, covered patio, and hot tub (only 5 years old) provide the perfect setting. The backyard also features horseshoe pits, a tranquil zen garden next to a covered patio, and a shed for extra storage.
Located within a short walk to open fields, parks, and schools. This property is priced below the median value in Smithville, making it an exceptional opportunity for buyers! Don’t miss out! Schedule your private tour today!
Location
State ON
County Niagara
Area West Lincoln
Direction Townline Road to South on Shurie
Rooms
Other Rooms Shed(s)
Basement Full, Partially Finished, Sump Pump
Kitchen 1
Interior
Interior Features Central Vacuum Roughed-in
Heating Forced Air, Natural Gas
Fireplaces Type Gas
Fireplace Yes
Exterior
Garage Attached Garage, Garage Door Opener, Asphalt
Garage Spaces 2.0
Pool None
Waterfront No
Roof Type Asphalt Shing
Lot Frontage 81.08
Lot Depth 97.3
Garage Yes
Building
Lot Description Urban, Rectangular, Park, Quiet Area, Schools
Faces Townline Road to South on Shurie
Foundation Poured Concrete
Sewer Sewer (Municipal)
Water Municipal
Architectural Style Bungalow Raised
Structure Type Aluminum Siding,Brick
New Construction No
Schools
Elementary Schools St. Martin Catholic, Smithville Ps, Cairn Christian, John Calvin Christian
High Schools Blessed Trinity, West Niagara Ss, Smithville Christian
Others
Senior Community false
Tax ID 460770284
Ownership Freehold/None
Read Less
Want to know what your home might be worth? Contact us for a FREE valuation!

Our team is ready to help you sell your home for the highest possible price ASAP






