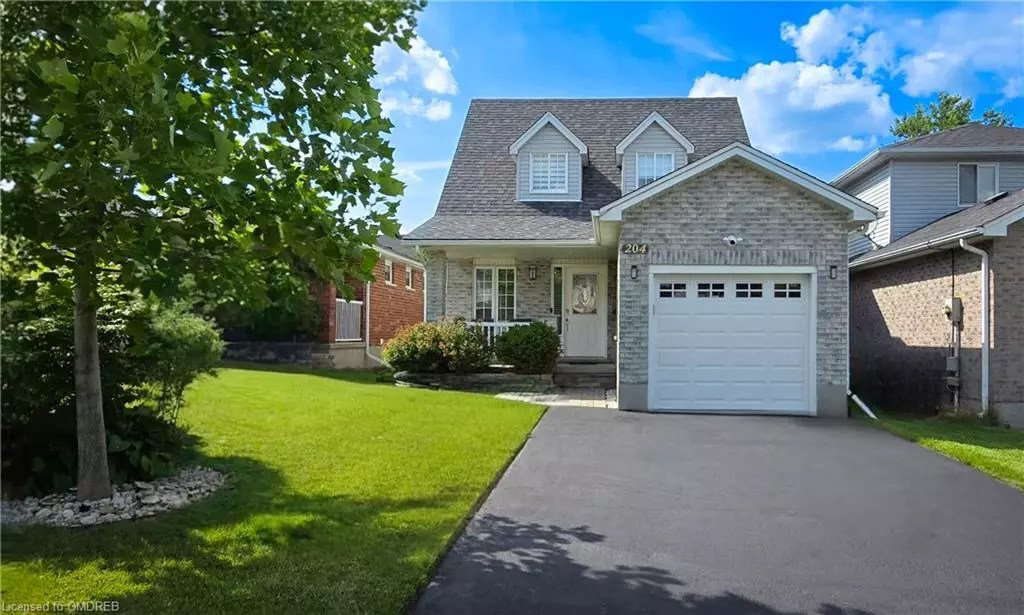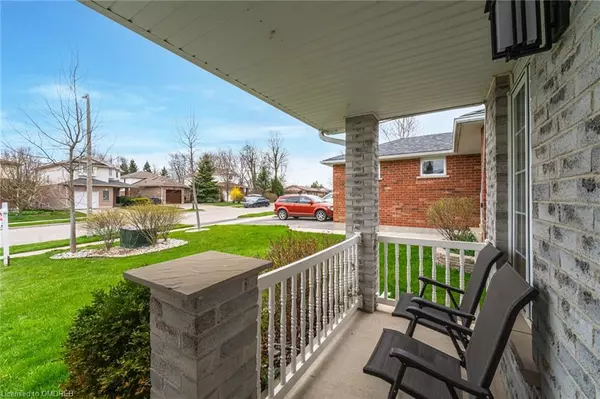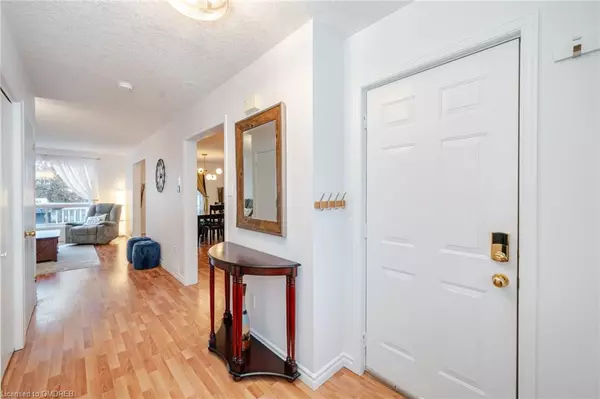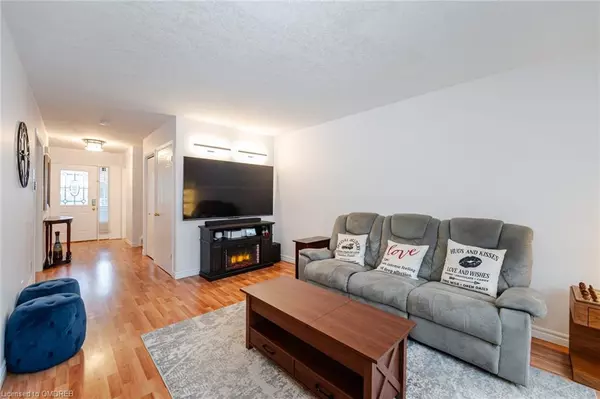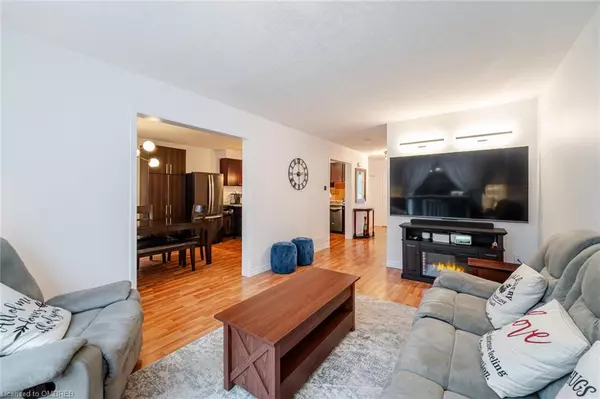$840,000
$858,800
2.2%For more information regarding the value of a property, please contact us for a free consultation.
204 Country Club Drive Guelph, ON N1E 3L2
3 Beds
3 Baths
1,295 SqFt
Key Details
Sold Price $840,000
Property Type Single Family Home
Sub Type Single Family Residence
Listing Status Sold
Purchase Type For Sale
Square Footage 1,295 sqft
Price per Sqft $648
MLS Listing ID 40667578
Sold Date 11/06/24
Style Two Story
Bedrooms 3
Full Baths 2
Half Baths 1
Abv Grd Liv Area 2,052
Originating Board Oakville
Year Built 1996
Annual Tax Amount $4,031
Property Description
Located in Guelph's sought after neighbourhood, known for its convenience & strong sense of community. This home offers plenty of features, including a family-sized kitchen w/ soft close cabinets, a large dining area that opens to a deck, a well-maintained landscaped front yard & backyard w/ in-ground pop-up sprinkler system. The house boasts 3 generously sized bedrooms w/ good sized closet space. The fin. basement includes a large rec. rm, a 3-piece bathroom, & a sep laundry room w/ access to a storage room. Garage includes electric car charger outlet. This home is walking distance, to the city’s biggest park – Riverside Park & Exhibition Park, GORBA biking trails, Guelph Lake, various hiking trails, schools, & public transit. Approximately 5 minutes away from big-box store chains, Victoria Road Recreation Centre, & Downtown Guelph.**** Recent upgrades include new furnace and AC system (2022), smart garage door system (2023), new kitchen and dining room window (2023), vinyl plank flooring on the second floor (2023), asphalt driveway (2023) –driveway sealed (2024)
Location
State ON
County Wellington
Area City Of Guelph
Zoning R1D-4
Direction Hwy 6 & Woodlawn Rd. E
Rooms
Other Rooms Gazebo, Shed(s)
Basement Full, Finished
Kitchen 1
Interior
Interior Features Auto Garage Door Remote(s)
Heating Forced Air
Cooling Central Air
Fireplace No
Window Features Window Coverings
Appliance Water Softener, Dishwasher, Dryer, Microwave, Refrigerator, Stove, Washer
Laundry In Area, In Basement
Exterior
Exterior Feature Lawn Sprinkler System
Garage Attached Garage, Asphalt
Garage Spaces 1.0
Waterfront No
Waterfront Description Lake/Pond
Roof Type Asphalt Shing
Porch Deck
Lot Frontage 32.81
Lot Depth 117.82
Garage Yes
Building
Lot Description Urban, Near Golf Course, Park, Playground Nearby, Public Transit, Schools, Shopping Nearby, Trails
Faces Hwy 6 & Woodlawn Rd. E
Foundation Unknown
Sewer Sewer (Municipal)
Water Municipal
Architectural Style Two Story
Structure Type Brick
New Construction No
Others
Senior Community false
Tax ID 713580715
Ownership Freehold/None
Read Less
Want to know what your home might be worth? Contact us for a FREE valuation!

Our team is ready to help you sell your home for the highest possible price ASAP


